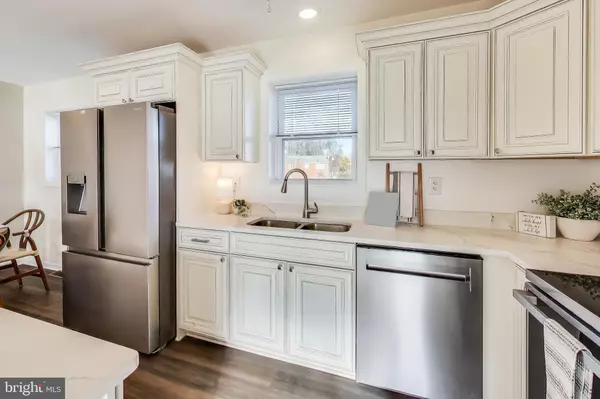1218 IRON FORGE RD District Heights, MD 20747
3 Beds
3 Baths
2,288 SqFt
UPDATED:
02/06/2025 01:12 AM
Key Details
Property Type Single Family Home
Sub Type Detached
Listing Status Under Contract
Purchase Type For Sale
Square Footage 2,288 sqft
Price per Sqft $187
Subdivision Waterford
MLS Listing ID MDPG2140040
Style Split Foyer
Bedrooms 3
Full Baths 2
Half Baths 1
HOA Y/N N
Abv Grd Liv Area 1,188
Originating Board BRIGHT
Year Built 1966
Annual Tax Amount $5,089
Tax Year 2024
Lot Size 6,754 Sqft
Acres 0.16
Property Sub-Type Detached
Property Description
Location
State MD
County Prince Georges
Zoning RSF65
Rooms
Basement Daylight, Full, Interior Access, Outside Entrance
Main Level Bedrooms 2
Interior
Interior Features Ceiling Fan(s), Floor Plan - Open, Carpet, Breakfast Area, Primary Bath(s)
Hot Water 60+ Gallon Tank, Natural Gas
Heating Central, Forced Air, Hot Water
Cooling Central A/C
Flooring Luxury Vinyl Plank, Carpet
Equipment Refrigerator, Stove, Built-In Microwave
Furnishings No
Fireplace N
Appliance Refrigerator, Stove, Built-In Microwave
Heat Source Natural Gas, Wood
Laundry Hookup
Exterior
Exterior Feature Patio(s)
Garage Spaces 4.0
Fence Fully, Privacy
Water Access N
Accessibility None
Porch Patio(s)
Total Parking Spaces 4
Garage N
Building
Lot Description Cleared, Corner, Private
Story 2
Foundation Other
Sewer Public Sewer
Water Public
Architectural Style Split Foyer
Level or Stories 2
Additional Building Above Grade, Below Grade
New Construction N
Schools
Elementary Schools John H Bayne
Middle Schools Walker Mill
High Schools Suitland
School District Prince George'S County Public Schools
Others
Senior Community No
Tax ID 17060646919
Ownership Fee Simple
SqFt Source Assessor
Acceptable Financing Cash, Conventional, FHA, VA
Listing Terms Cash, Conventional, FHA, VA
Financing Cash,Conventional,FHA,VA
Special Listing Condition Standard
Virtual Tour https://real.vision/1218-iron-forge-road?o=u

GET MORE INFORMATION





