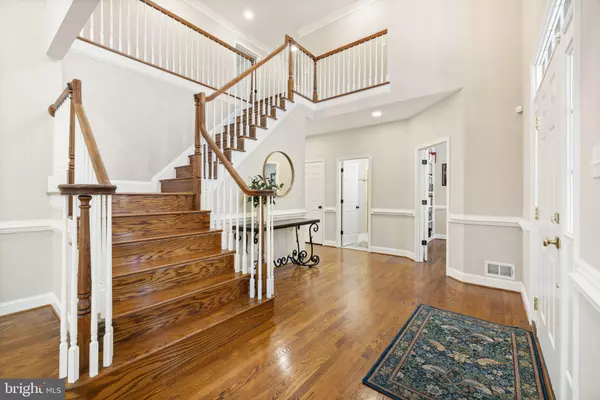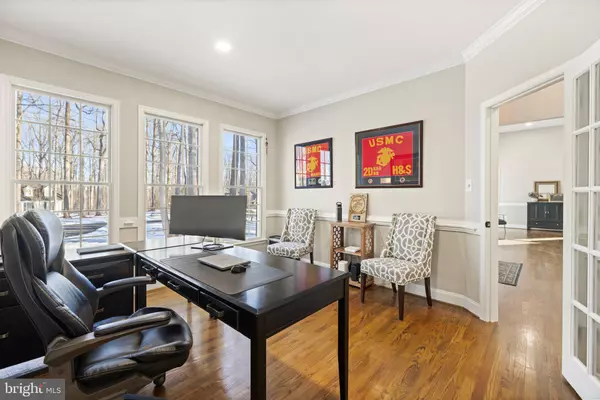5747 GREEN SPRINGS DR Warrenton, VA 20187
4 Beds
5 Baths
4,932 SqFt
UPDATED:
01/30/2025 04:11 AM
Key Details
Property Type Single Family Home
Sub Type Detached
Listing Status Active
Purchase Type For Sale
Square Footage 4,932 sqft
Price per Sqft $202
Subdivision Snow Hill
MLS Listing ID VAFQ2015206
Style Colonial
Bedrooms 4
Full Baths 5
HOA Fees $550/ann
HOA Y/N Y
Abv Grd Liv Area 3,627
Originating Board BRIGHT
Year Built 1994
Annual Tax Amount $6,958
Tax Year 2022
Lot Size 2.513 Acres
Acres 2.51
Property Description
Location
State VA
County Fauquier
Zoning RA
Rooms
Basement Daylight, Full, Outside Entrance, Partially Finished, Walkout Level, Windows
Interior
Hot Water Electric
Heating Heat Pump(s), Zoned, Heat Pump - Gas BackUp
Cooling Central A/C, Zoned
Flooring Ceramic Tile, Hardwood, Carpet
Fireplaces Number 2
Equipment Built-In Microwave, Dishwasher, Dryer, Icemaker, Oven - Wall, Refrigerator, Washer, Cooktop
Fireplace Y
Appliance Built-In Microwave, Dishwasher, Dryer, Icemaker, Oven - Wall, Refrigerator, Washer, Cooktop
Heat Source Electric, Propane - Owned
Laundry Main Floor
Exterior
Exterior Feature Deck(s)
Parking Features Garage - Side Entry, Garage Door Opener, Inside Access
Garage Spaces 2.0
Amenities Available Common Grounds, Tennis Courts
Water Access N
Roof Type Architectural Shingle
Street Surface Paved
Accessibility None
Porch Deck(s)
Attached Garage 2
Total Parking Spaces 2
Garage Y
Building
Lot Description Backs to Trees, Partly Wooded
Story 3
Foundation Permanent
Sewer On Site Septic
Water Public
Architectural Style Colonial
Level or Stories 3
Additional Building Above Grade, Below Grade
New Construction N
Schools
School District Fauquier County Public Schools
Others
HOA Fee Include Snow Removal,Common Area Maintenance
Senior Community No
Tax ID 6996-94-4127
Ownership Fee Simple
SqFt Source Assessor
Horse Property N
Special Listing Condition Standard

GET MORE INFORMATION





