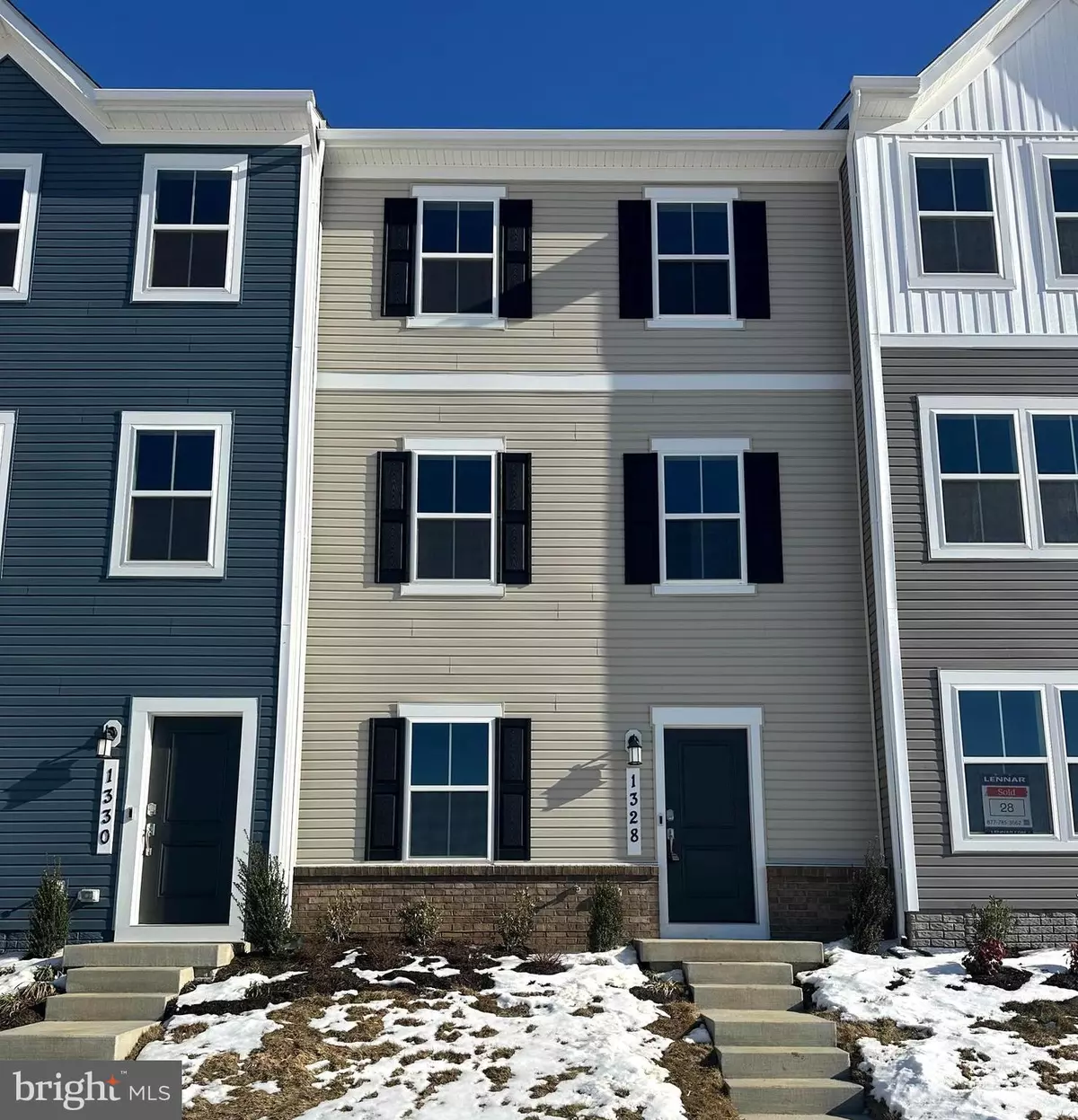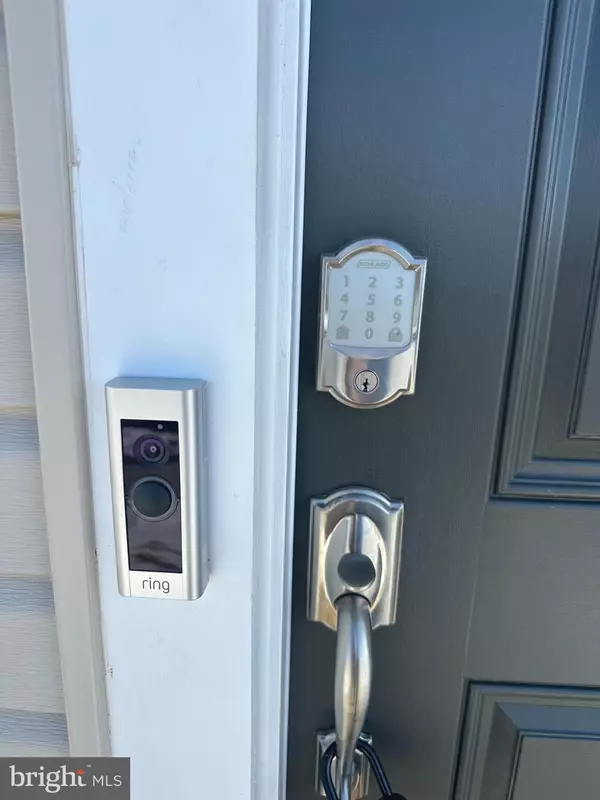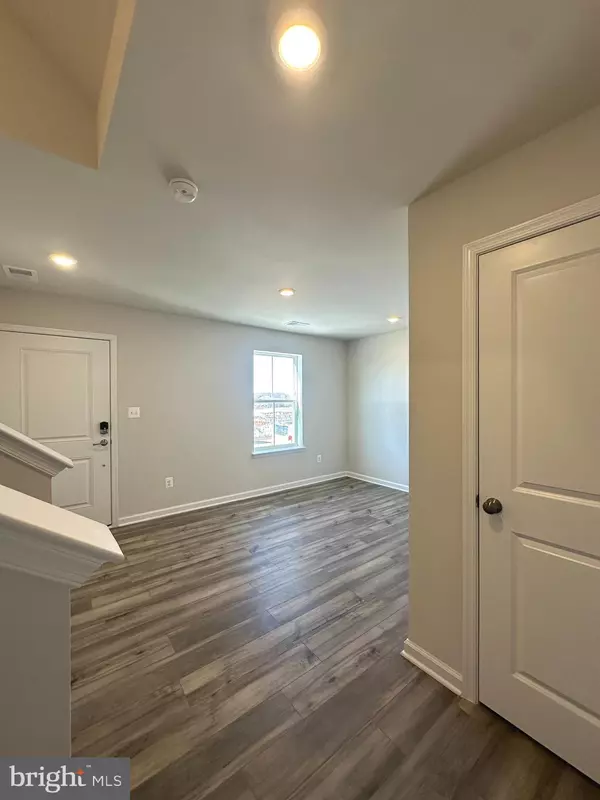1328 CEDAR VALLEY RD Ranson, WV 25438
3 Beds
4 Baths
1,726 SqFt
UPDATED:
02/08/2025 05:33 PM
Key Details
Property Type Townhouse
Sub Type Interior Row/Townhouse
Listing Status Active
Purchase Type For Rent
Square Footage 1,726 sqft
Subdivision None Available
MLS Listing ID WVJF2015624
Style Colonial
Bedrooms 3
Full Baths 2
Half Baths 2
HOA Fees $34/mo
HOA Y/N Y
Abv Grd Liv Area 1,726
Originating Board BRIGHT
Year Built 2025
Lot Size 1,600 Sqft
Acres 0.04
Property Description
Discover the Lancaster Townhome, a brand-new, never-before-lived-in home in a peaceful yet ideally located neighborhood. Red Clover Meadows offers a perfect blend of suburban tranquility and easy access to dining, shopping, parks, and historic landmarks, all just minutes away. Plus, with quick access to major commuter routes, this is the ideal place for modern living.
This Lancaster townhome is thoughtfully designed 3-level townhouse features 3 bedrooms and 2.5 bathrooms, offering plenty of room for both relaxation and entertainment.
Main Level: The entry level welcomes you with a versatile recreation room, ideal for a home office or cozy lounge. You'll also find a convenient powder room, plus access to a 2-car garage with rear entry for added convenience.
Living & Dining Areas: Head upstairs to an open-concept main floor that includes a spacious Great Room, a dedicated dining area, and a gourmet kitchen perfect for cooking and entertaining. The kitchen is a chef's dream, featuring beautiful Valle Nevado granite countertops, soft-close Barnett DuraForm cabinets in Linen, and modern appliances. Step outside to your 10x18 deck for outdoor relaxation or entertaining.
Top-Level Bedrooms: The upper floor is home to all three bedrooms, including the luxurious owner's suite. This private retreat boasts a large bedroom, an en-suite bathroom with stylish finishes, and a walk-in closet designed for your wardrobe.
The Lancaster Townhome offers the perfect blend of style, comfort, and convenience—ideal for modern living. Plus, the landlord has added new blinds throughout the home for added privacy.
For more details or to schedule a tour, contact Tawny Zuniga at 830-279-9551.
Location
State WV
County Jefferson
Zoning RESIDENTIAL
Interior
Hot Water Electric
Heating Central, Heat Pump - Electric BackUp
Cooling Central A/C, Programmable Thermostat
Flooring Ceramic Tile, Carpet, Luxury Vinyl Plank
Equipment Built-In Microwave, Dryer - Electric, Icemaker, Oven/Range - Electric, Refrigerator, Stainless Steel Appliances, Washer
Furnishings No
Fireplace N
Window Features Screens
Appliance Built-In Microwave, Dryer - Electric, Icemaker, Oven/Range - Electric, Refrigerator, Stainless Steel Appliances, Washer
Heat Source Electric
Laundry Dryer In Unit, Washer In Unit, Upper Floor
Exterior
Parking Features Garage - Rear Entry, Garage Door Opener, Inside Access
Garage Spaces 2.0
Water Access N
Roof Type Architectural Shingle
Accessibility None
Attached Garage 2
Total Parking Spaces 2
Garage Y
Building
Story 3
Foundation Permanent
Sewer Public Septic
Water Public
Architectural Style Colonial
Level or Stories 3
Additional Building Above Grade
New Construction Y
Schools
School District Jefferson County Schools
Others
Pets Allowed Y
Senior Community No
Tax ID NO TAX RECORD
Ownership Other
SqFt Source Estimated
Pets Allowed Case by Case Basis, Breed Restrictions, Cats OK, Dogs OK, Number Limit, Pet Addendum/Deposit, Size/Weight Restriction

GET MORE INFORMATION





