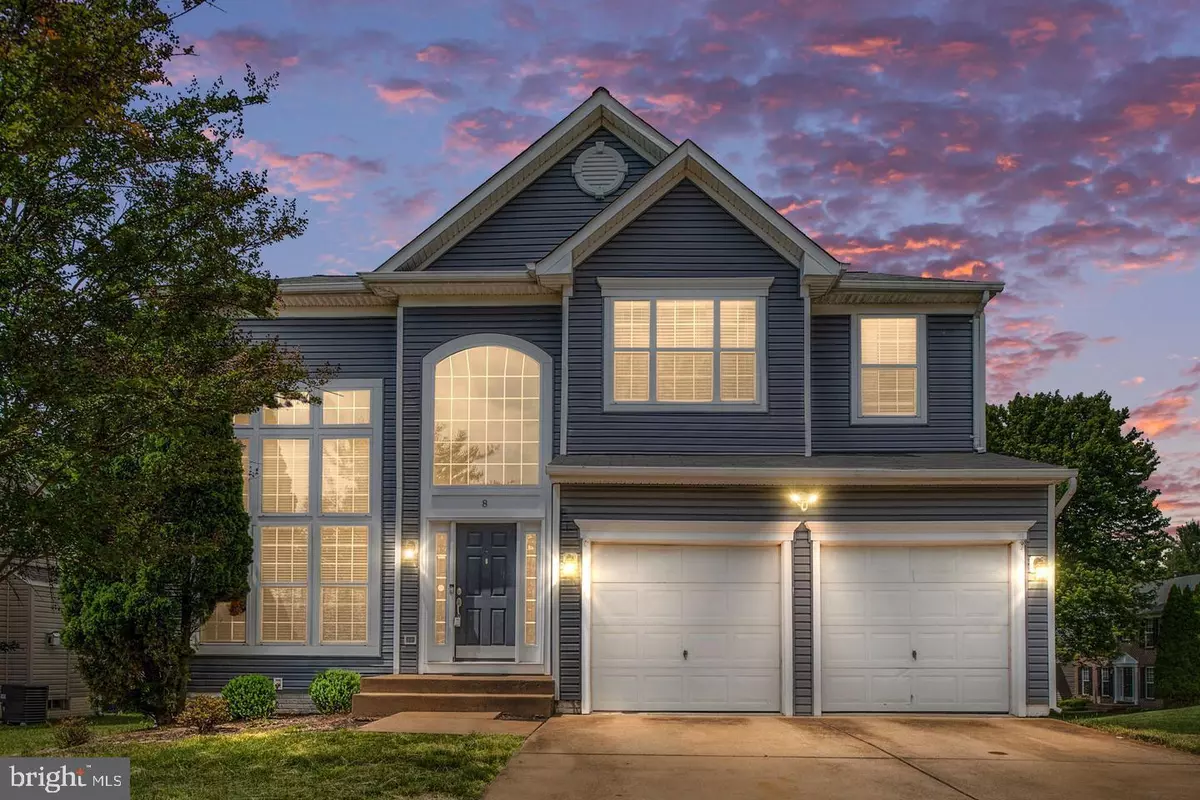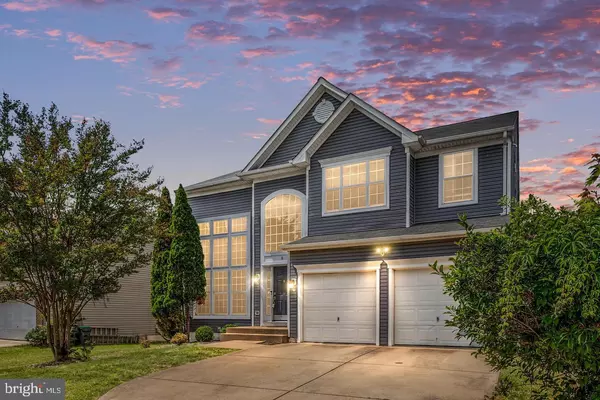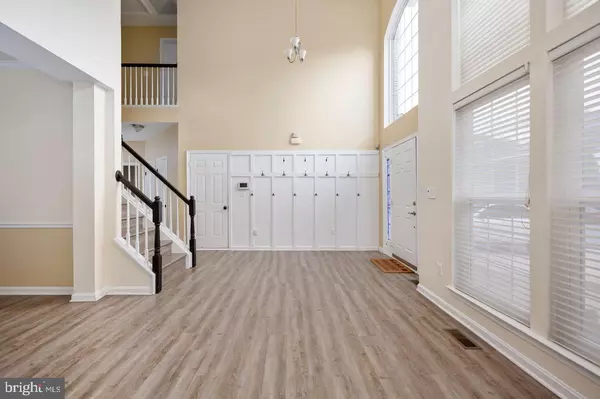8 NEWBURY DR Stafford, VA 22556
5 Beds
5 Baths
2,873 SqFt
UPDATED:
01/27/2025 03:31 PM
Key Details
Property Type Single Family Home
Sub Type Detached
Listing Status Coming Soon
Purchase Type For Rent
Square Footage 2,873 sqft
Subdivision Perry Farms
MLS Listing ID VAST2035400
Style Traditional
Bedrooms 5
Full Baths 4
Half Baths 1
HOA Fees $165/qua
HOA Y/N Y
Abv Grd Liv Area 2,873
Originating Board BRIGHT
Year Built 2000
Lot Size 8,001 Sqft
Acres 0.18
Property Description
Welcome to this stunning single-family home that seamlessly blends style, comfort, and functionality. Boasting **5 bedrooms, 4 full baths, and 1 half bath**, this home is thoughtfully designed for modern living and entertaining.
**Main Level:**
Step into the impressive double-story living room filled with natural light, perfect for welcoming guests. The formal dining room offers an elegant space for hosting, while the large family room, complete with a cozy gas fireplace, is ideal for relaxing evenings. The spacious kitchen features ample cabinetry, a pantry, and room for casual dining. A dedicated office on the main level provides the perfect space to work from home.
**Upper Level:**
Upstairs, you'll find **4 generously sized bedrooms and 3 full baths**, including a luxurious princess suite with a large walk-in closet and ensuite bath, offering a serene retreat for family or guests.
**Lower Level:**
The fully finished basement is a showstopper, featuring:
- A custom bar for entertaining
- A bedroom and full bath
- A private office space
- A stadium-seating theater for an unmatched movie experience
- A fireplace for added warmth and ambiance
**Exterior:**
Enjoy the outdoors with a **seasonal room** and **two spacious decks**, perfect for gatherings or unwinding after a long day. The home is EV-ready with a Tesla or electric vehicle charger for added convenience.
This home truly has it all, blending luxury and practicality in every detail. Don't miss the opportunity to make this spectacular property your dream home!
Location
State VA
County Stafford
Zoning R1
Direction Northwest
Rooms
Basement Fully Finished, Interior Access
Interior
Interior Features Bar, Attic, Bathroom - Soaking Tub, Bathroom - Walk-In Shower, Breakfast Area, Carpet, Ceiling Fan(s), Chair Railings, Combination Kitchen/Living, Dining Area, Crown Moldings, Floor Plan - Open, Formal/Separate Dining Room, Kitchen - Island, Pantry, Recessed Lighting, Store/Office, Walk-in Closet(s), Window Treatments
Hot Water Natural Gas
Heating Central
Cooling Central A/C, Ceiling Fan(s)
Flooring Ceramic Tile, Luxury Vinyl Plank, Partially Carpeted
Fireplaces Number 2
Fireplaces Type Fireplace - Glass Doors, Gas/Propane, Free Standing, Electric
Equipment Built-In Microwave, Dishwasher, Disposal, Dryer, Stove, Refrigerator, Washer, Extra Refrigerator/Freezer
Furnishings No
Fireplace Y
Appliance Built-In Microwave, Dishwasher, Disposal, Dryer, Stove, Refrigerator, Washer, Extra Refrigerator/Freezer
Heat Source Natural Gas
Laundry Upper Floor
Exterior
Exterior Feature Deck(s), Enclosed, Balconies- Multiple
Parking Features Built In, Additional Storage Area, Other
Garage Spaces 4.0
Utilities Available Cable TV, Phone Available, Natural Gas Available, Water Available
Water Access N
Roof Type Shingle
Street Surface Paved
Accessibility None
Porch Deck(s), Enclosed, Balconies- Multiple
Road Frontage HOA
Attached Garage 2
Total Parking Spaces 4
Garage Y
Building
Story 3
Foundation Concrete Perimeter
Sewer Public Septic, Public Sewer
Water Public
Architectural Style Traditional
Level or Stories 3
Additional Building Above Grade, Below Grade
Structure Type 9'+ Ceilings,Dry Wall
New Construction N
Schools
Elementary Schools Anne E. Moncure
Middle Schools H. H. Poole
High Schools North Stafford
School District Stafford County Public Schools
Others
Pets Allowed Y
HOA Fee Include Common Area Maintenance,Snow Removal,Road Maintenance
Senior Community No
Tax ID 21L 1 162
Ownership Other
SqFt Source Assessor
Miscellaneous HOA/Condo Fee,Trash Removal
Security Features Smoke Detector,Security System
Horse Property N
Pets Allowed Dogs OK, Pet Addendum/Deposit

GET MORE INFORMATION





