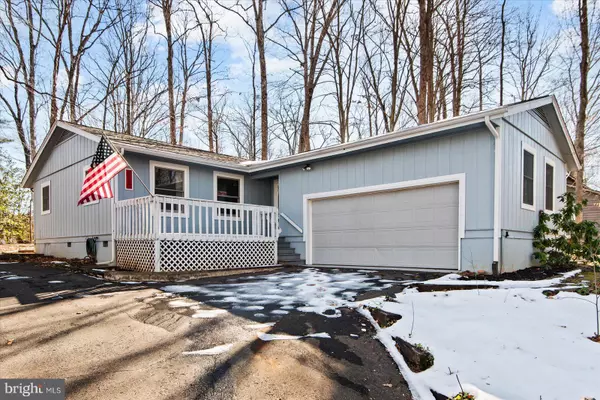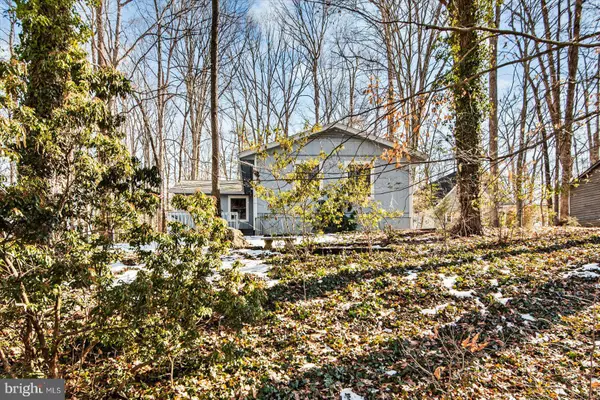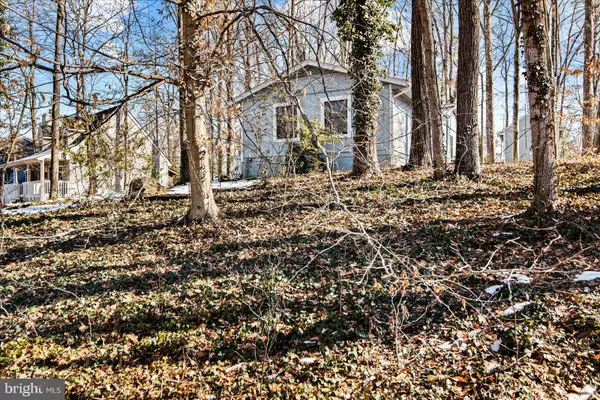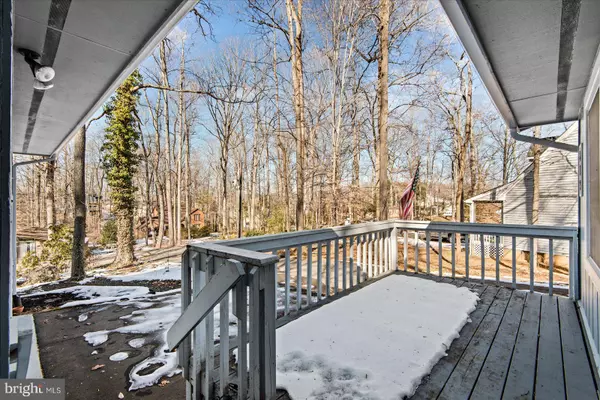215 CONFEDERATE CIR Locust Grove, VA 22508
3 Beds
2 Baths
1,159 SqFt
OPEN HOUSE
Sun Feb 02, 12:30pm - 3:00pm
UPDATED:
01/31/2025 04:11 AM
Key Details
Property Type Single Family Home
Sub Type Detached
Listing Status Active
Purchase Type For Sale
Square Footage 1,159 sqft
Price per Sqft $258
Subdivision Lake Of The Woods
MLS Listing ID VAOR2008774
Style Ranch/Rambler
Bedrooms 3
Full Baths 2
HOA Fees $2,075/ann
HOA Y/N Y
Abv Grd Liv Area 1,159
Originating Board BRIGHT
Year Built 1986
Annual Tax Amount $1,206
Tax Year 2022
Property Description
Make this your home at Lake of the Woods! Open floor plan with sliding doors leading to the back yard. You could use the third bedroom for convenient office space. Drive up paved driveway and enter the double garage. Garage is set up with convenient work benches. More storage available in the back yard shed. Great dining options at the Clubhouse - choose casual or formal and take advantage of the exterior deck overlooking the beautiful lake. Or, after a game of golf, there is good food and cheer at Fairways. Check out a book at the nearby county library.
Join the fitness center or walk around through the parks, swim at the beaches. Or just take your dog to the dog park.
Conveniently located near the back gate and mail station, make an appointment to come see this home!
Location
State VA
County Orange
Zoning R3
Rooms
Main Level Bedrooms 3
Interior
Interior Features Bathroom - Walk-In Shower, Bathroom - Tub Shower, Breakfast Area, Built-Ins, Cedar Closet(s), Ceiling Fan(s), Combination Dining/Living, Entry Level Bedroom, Floor Plan - Open, Kitchen - Island, Pantry, Primary Bath(s), Recessed Lighting, Skylight(s), Window Treatments
Hot Water Electric
Heating Heat Pump(s)
Cooling Central A/C
Flooring Laminate Plank, Ceramic Tile, Laminated
Inclusions wall lp heater in garage
Equipment Built-In Microwave, Dishwasher, Disposal, Dryer, Oven/Range - Electric, Refrigerator, Washer, Water Heater
Furnishings No
Fireplace N
Window Features Double Hung
Appliance Built-In Microwave, Dishwasher, Disposal, Dryer, Oven/Range - Electric, Refrigerator, Washer, Water Heater
Heat Source Electric
Exterior
Parking Features Garage Door Opener, Garage - Side Entry
Garage Spaces 8.0
Utilities Available Phone Available
Amenities Available Bar/Lounge, Baseball Field, Basketball Courts, Beach, Boat Ramp, Club House, Common Grounds, Community Center, Dining Rooms, Dog Park, Fitness Center, Gated Community, Golf Course, Golf Course Membership Available, Horse Trails, Jog/Walk Path, Lake, Pool - Outdoor, Putting Green, Riding/Stables, Security, Soccer Field, Swimming Pool, Tennis Courts, Water/Lake Privileges
Water Access N
View Trees/Woods
Roof Type Shingle,Fiberglass
Accessibility None
Attached Garage 2
Total Parking Spaces 8
Garage Y
Building
Lot Description Backs to Trees, Rear Yard, Trees/Wooded
Story 1
Foundation Crawl Space
Sewer Public Sewer
Water Public
Architectural Style Ranch/Rambler
Level or Stories 1
Additional Building Above Grade, Below Grade
Structure Type Cathedral Ceilings,Dry Wall
New Construction N
Schools
Elementary Schools Locust Grove
Middle Schools Locust Grove
High Schools Orange County
School District Orange County Public Schools
Others
HOA Fee Include Common Area Maintenance,Management,Road Maintenance,Security Gate
Senior Community No
Tax ID 012A0000601100
Ownership Fee Simple
SqFt Source Assessor
Acceptable Financing Conventional, Cash
Horse Property N
Listing Terms Conventional, Cash
Financing Conventional,Cash
Special Listing Condition Standard

GET MORE INFORMATION





