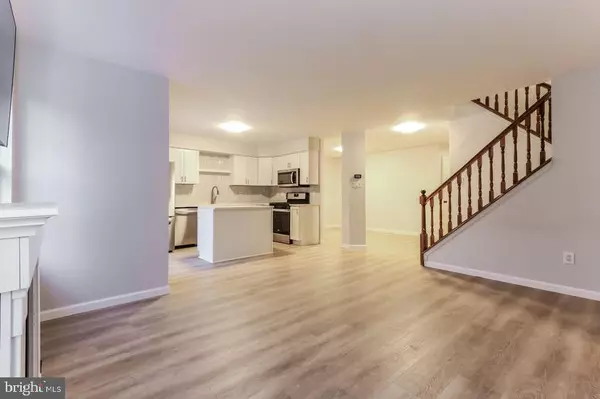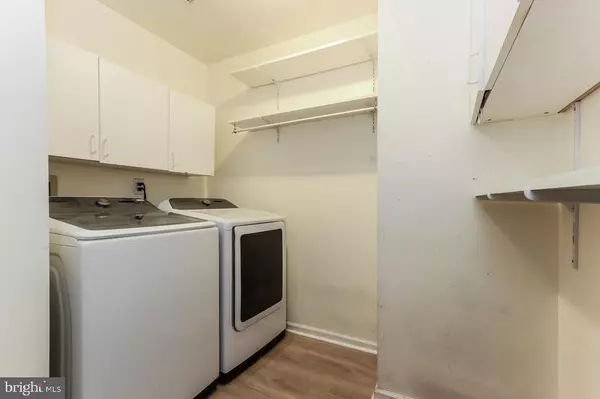6 TIMBERCREST DR Sewell, NJ 08080
3 Beds
4 Baths
1,616 SqFt
UPDATED:
01/12/2025 03:46 AM
Key Details
Property Type Townhouse
Sub Type Interior Row/Townhouse
Listing Status Active
Purchase Type For Rent
Square Footage 1,616 sqft
Subdivision Timbercrest
MLS Listing ID NJGL2051296
Style Contemporary
Bedrooms 3
Full Baths 2
Half Baths 2
HOA Y/N Y
Abv Grd Liv Area 1,616
Originating Board BRIGHT
Year Built 1997
Lot Size 3,406 Sqft
Acres 0.08
Lot Dimensions 24.00 x 142.00
Property Description
Location
State NJ
County Gloucester
Area Mantua Twp (20810)
Zoning RES
Rooms
Basement Fully Finished
Interior
Hot Water Natural Gas
Heating Forced Air
Cooling Central A/C
Inclusions washer, dryer, refrigerator, range, dishwasher, microwave
Fireplace N
Heat Source Natural Gas
Exterior
Parking Features Garage Door Opener, Inside Access
Garage Spaces 3.0
Water Access N
Accessibility None
Attached Garage 1
Total Parking Spaces 3
Garage Y
Building
Story 2
Foundation Block
Sewer Public Sewer
Water Public
Architectural Style Contemporary
Level or Stories 2
Additional Building Above Grade, Below Grade
New Construction N
Schools
School District Clearview Regional Schools
Others
Pets Allowed Y
Senior Community No
Tax ID 10-00198 01-00010
Ownership Other
SqFt Source Assessor
Pets Allowed Breed Restrictions, Case by Case Basis, Number Limit, Size/Weight Restriction

GET MORE INFORMATION





