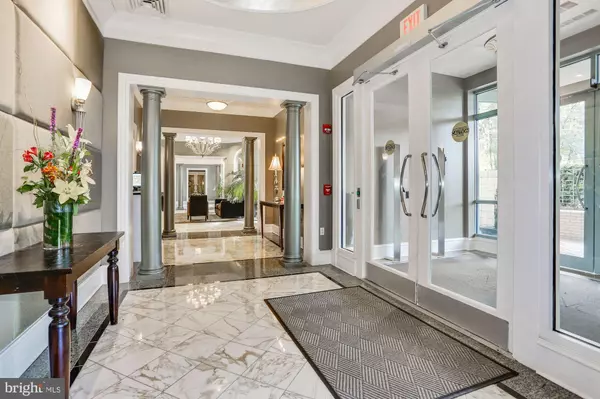GET MORE INFORMATION
$ 581,000
$ 575,000 1.0%
851 N GLEBE RD #1721 Arlington, VA 22203
1 Bed
1 Bath
953 SqFt
UPDATED:
Key Details
Sold Price $581,000
Property Type Condo
Sub Type Condo/Co-op
Listing Status Sold
Purchase Type For Sale
Square Footage 953 sqft
Price per Sqft $609
Subdivision Continental
MLS Listing ID VAAR2051952
Sold Date 02/13/25
Style Unit/Flat
Bedrooms 1
Full Baths 1
Condo Fees $568/mo
HOA Y/N N
Abv Grd Liv Area 953
Originating Board BRIGHT
Year Built 2003
Annual Tax Amount $5,694
Tax Year 2024
Property Sub-Type Condo/Co-op
Property Description
This highly sought-after floor plan hasn't been available since 2021, making it a truly unique opportunity. Upon entering, you'll be greeted by an open and inviting layout. The kitchen features a large island with rich wood cabinetry, granite countertops, and a newer stainless steel stove/range. Ample storage ensures a clutter-free space that perfectly balances style and functionality.
The unit showcases beautiful engineered hardwood floors throughout the bedroom and living areas. The versatile den, framed with double glass doors, is ideal for use as an office, nursery, or bonus room. A cozy gas fireplace in the family room adds charm and warmth, while the primary bedroom includes a spacious walk-in closet for all your storage needs. Additional highlights include an assigned garage parking space (2-22 on the G2 Level) and a brand-new HVAC system, installed just one year ago.
From the 17th floor, you'll enjoy breathtaking, unobstructed views, along with access to incredible building amenities. These include a rooftop deck with a pool, fire pits, grills, a fully equipped gym, concierge service, a party room, and even a theater room—all with a low condo fee.
This prime location offers unmatched convenience with a remarkable Walk Score of 96. It is situated close to the Bluemont Junction Trail and Custis Trail, providing excellent options for outdoor activities. The property is also near Ballston Metro and Ballston Quarter, offering a diverse selection of restaurants and retail destinations. Commuting is a breeze with quick access to major routes, including I-66, Route 50, Route 29, Reagan National Airport, and downtown DC. Additionally, it is just minutes from the Virginia Square and Clarendon Metro stations. For everyday essentials, grocery stores such as Whole Foods, Trader Joe's, and Harris Teeter are just around the corner. Nature enthusiasts will love the proximity to parks and trails, including Lubber Run Park, Bon Air Park Rose Garden, Rocky Run Park, and Fillmore Park Trail.
This is more than just a home—it's an exceptional lifestyle. Schedule your viewing today to experience all that this remarkable property has to offer!
Location
State VA
County Arlington
Zoning C-O-A
Rooms
Main Level Bedrooms 1
Interior
Interior Features Dining Area, Combination Dining/Living, Entry Level Bedroom, Family Room Off Kitchen, Floor Plan - Open, Kitchen - Island, Primary Bath(s), Window Treatments
Hot Water Natural Gas
Heating Forced Air
Cooling Central A/C
Flooring Engineered Wood
Fireplaces Number 1
Fireplaces Type Screen, Gas/Propane
Equipment Built-In Microwave, Dryer, Washer, Dishwasher, Disposal, Refrigerator, Icemaker, Stove
Fireplace Y
Appliance Built-In Microwave, Dryer, Washer, Dishwasher, Disposal, Refrigerator, Icemaker, Stove
Heat Source Natural Gas
Laundry Dryer In Unit, Washer In Unit
Exterior
Parking Features Covered Parking, Inside Access
Garage Spaces 1.0
Parking On Site 1
Amenities Available Common Grounds, Concierge, Elevator, Fitness Center, Library, Meeting Room, Party Room, Pool - Outdoor, Security
Water Access N
View City
Accessibility Level Entry - Main, No Stairs
Total Parking Spaces 1
Garage Y
Building
Story 1
Unit Features Hi-Rise 9+ Floors
Sewer Public Sewer
Water Public
Architectural Style Unit/Flat
Level or Stories 1
Additional Building Above Grade, Below Grade
New Construction N
Schools
Middle Schools Swanson
High Schools Washington Lee
School District Arlington County Public Schools
Others
Pets Allowed Y
HOA Fee Include Common Area Maintenance,Custodial Services Maintenance,Ext Bldg Maint,Management,Trash,Water,Snow Removal
Senior Community No
Tax ID 14-051-764
Ownership Condominium
Security Features Desk in Lobby
Special Listing Condition Standard
Pets Allowed Cats OK, Dogs OK

Bought with Michael Wilson • EXP Realty, LLC
GET MORE INFORMATION





