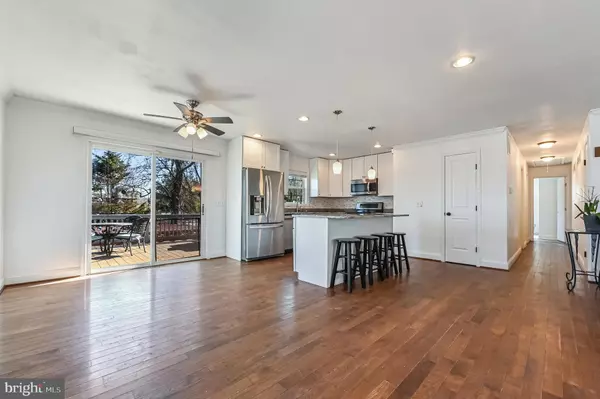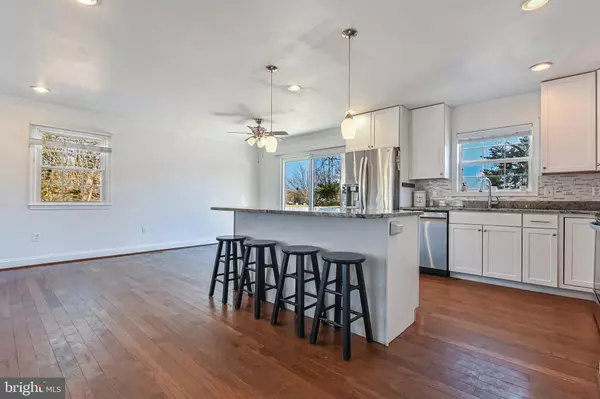1251 RAMBLEWOOD CT Annapolis, MD 21409
4 Beds
3 Baths
2,320 SqFt
UPDATED:
02/15/2025 05:31 PM
Key Details
Property Type Single Family Home
Sub Type Detached
Listing Status Active
Purchase Type For Sale
Square Footage 2,320 sqft
Price per Sqft $273
Subdivision Cape St Claire
MLS Listing ID MDAA2101206
Style Split Foyer
Bedrooms 4
Full Baths 3
HOA Fees $10/ann
HOA Y/N Y
Abv Grd Liv Area 1,360
Originating Board BRIGHT
Year Built 1971
Annual Tax Amount $5,066
Tax Year 2024
Lot Size 0.420 Acres
Acres 0.42
Property Sub-Type Detached
Property Description
Welcome to this beautifully maintained home, nestled in a peaceful cul-de-sac, offering the perfect blend of privacy, space, and opportunity. Sitting on a double lot, this home is an ideal setting for families and anyone looking to start their own little homestead. Whether you dream of gardening, raising a few chickens, or simply enjoying the serenity of the outdoors, this property has all the potential to become your perfect haven.
The spacious open-concept design effortlessly connects the family room, dining area, and kitchen—creating an inviting space perfect for family gatherings and entertaining. The large kitchen features a big island and stainless steel appliances, making it both functional and perfect for preparing meals together.
The master suite is a peaceful retreat, offering comfort and relaxation at the end of the day. The oversized garage can accommodate two large vehicles, and the fully operational mechanic's bay is a dream for hobbyists. There's also a 2-car awning for extra parking or to store your boat, camper, or other vehicles. The expansive driveway provides space for up to 10 vehicles, ensuring you'll always have plenty of room.
Outside, the pergola-covered deck with two swings is the perfect spot to relax and enjoy the outdoors, while the fully fenced yard offers plenty of space for pets, children, or outdoor activities. Gardening enthusiasts will love the raised flower beds, ready for planting, and the secure, predator-proof chicken pen. If you'd like, a few chickens can stay with the property to kickstart your homesteading adventure!
Located in a water-privileged community, you'll have access to five beautiful beaches, three marinas, parks, a clubhouse, and a boat launch for all your outdoor activities. Plus, the home is conveniently close to schools, shopping, and the library, offering a perfect balance of convenience and peaceful living.
Come explore all the possibilities this family-friendly home has to offer. A few chickens are welcome, and so are you!
Location
State MD
County Anne Arundel
Zoning R5
Rooms
Main Level Bedrooms 4
Interior
Interior Features Kitchen - Gourmet
Hot Water Electric
Heating Heat Pump(s)
Cooling Central A/C
Equipment Built-In Range, Disposal, Dryer - Front Loading, Icemaker, Microwave, Range Hood, Refrigerator, Stove, Washer - Front Loading, Water Conditioner - Owned
Fireplace N
Appliance Built-In Range, Disposal, Dryer - Front Loading, Icemaker, Microwave, Range Hood, Refrigerator, Stove, Washer - Front Loading, Water Conditioner - Owned
Heat Source Oil
Exterior
Parking Features Garage - Side Entry, Garage Door Opener, Oversized, Other
Garage Spaces 12.0
Water Access Y
Water Access Desc Boat - Powered,Canoe/Kayak,Fishing Allowed,Private Access,Public Beach,Public Access,Sail,Swimming Allowed,Waterski/Wakeboard
Roof Type Architectural Shingle
Accessibility None
Attached Garage 2
Total Parking Spaces 12
Garage Y
Building
Lot Description Cul-de-sac
Story 2
Foundation Concrete Perimeter, Block, Slab
Sewer Public Sewer
Water Well
Architectural Style Split Foyer
Level or Stories 2
Additional Building Above Grade, Below Grade
Structure Type Dry Wall,High
New Construction N
Schools
Elementary Schools Cape St Claire
Middle Schools Magothy River
High Schools Broadneck
School District Anne Arundel County Public Schools
Others
Senior Community No
Tax ID 020316532703120
Ownership Fee Simple
SqFt Source Assessor
Special Listing Condition Standard

GET MORE INFORMATION





