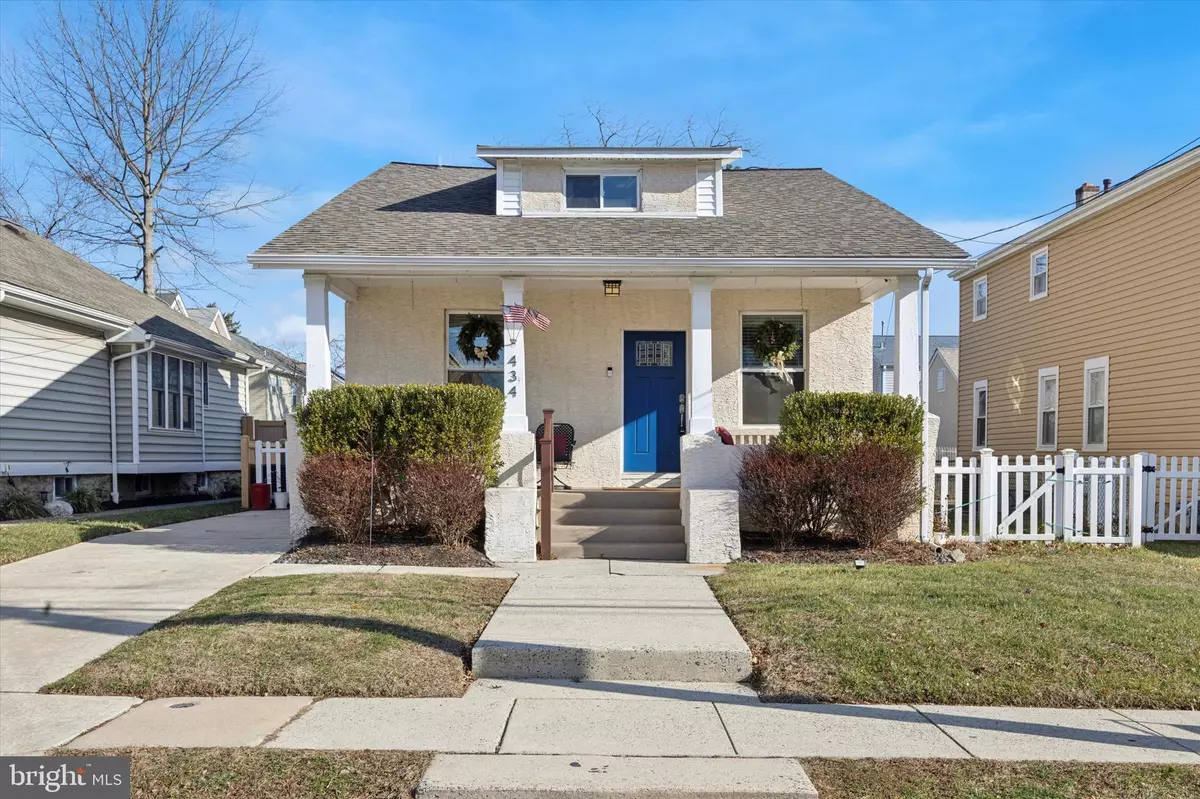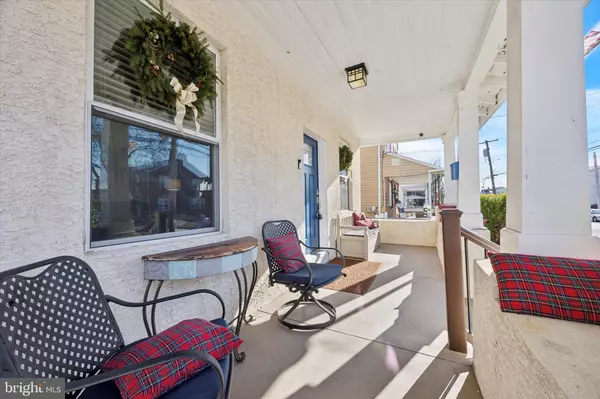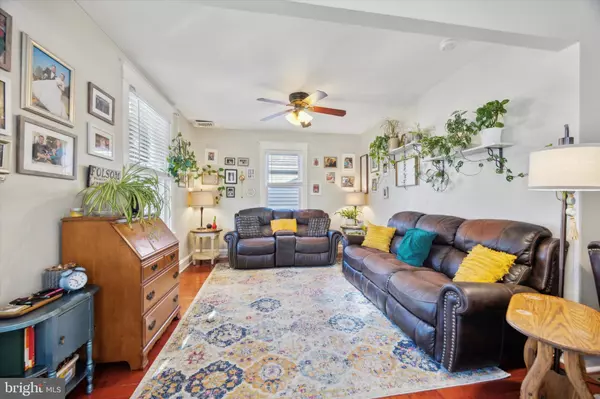434 SUTTON AVE Folsom, PA 19033
4 Beds
2 Baths
1,724 SqFt
UPDATED:
01/11/2025 07:16 AM
Key Details
Property Type Single Family Home
Sub Type Detached
Listing Status Pending
Purchase Type For Sale
Square Footage 1,724 sqft
Price per Sqft $217
Subdivision None Available
MLS Listing ID PADE2081788
Style Colonial
Bedrooms 4
Full Baths 2
HOA Y/N N
Abv Grd Liv Area 1,724
Originating Board BRIGHT
Year Built 1937
Annual Tax Amount $5,105
Tax Year 2023
Lot Size 3,920 Sqft
Acres 0.09
Lot Dimensions 43.00 x 100.00
Property Description
Welcome to this beautifully updated 4-bedroom, 2 full-bathroom single-family home located in the heart of Ridley Township. This extremely well-maintained property is move-in ready, with numerous upgrades that ensure modern comfort and peace of mind.
Key features include:
New Roof, Gutters, and Flashing: Installed in March 2019 for long-lasting protection.
Upgraded Systems: A new water heater (2024), an upgraded 2nd-story HVAC system (2020), and a new electric panel offer enhanced efficiency and reliability.
Versatile Layout: The perk of a first-floor bedroom and full bathroom provides flexibility, while the second floor features three additional bedrooms and a full bath.
Outdoor Space: Enjoy the good-sized fenced-in rear yard with a large deck/patio area. Perfect for pets, gatherings, or gardening. The front porch adds charm and is an ideal spot for relaxation.
This home is perfectly situated in a friendly neighborhood with easy access to local amenities, schools, and transportation. Don't miss your chance to own this delightful home in Folsom—schedule your tour today!
Location
State PA
County Delaware
Area Ridley Twp (10438)
Zoning RES
Rooms
Basement Full
Main Level Bedrooms 1
Interior
Hot Water Electric
Heating Forced Air, Heat Pump(s)
Cooling Central A/C
Flooring Hardwood, Partially Carpeted
Equipment Built-In Microwave, Dishwasher, Refrigerator, Stainless Steel Appliances, Stove, Washer, Dryer
Fireplace N
Appliance Built-In Microwave, Dishwasher, Refrigerator, Stainless Steel Appliances, Stove, Washer, Dryer
Heat Source Natural Gas
Laundry Main Floor
Exterior
Exterior Feature Deck(s), Patio(s)
Fence Rear
Water Access N
Roof Type Architectural Shingle
Accessibility None
Porch Deck(s), Patio(s)
Garage N
Building
Story 2
Foundation Concrete Perimeter
Sewer Public Sewer
Water Public
Architectural Style Colonial
Level or Stories 2
Additional Building Above Grade, Below Grade
New Construction N
Schools
School District Ridley
Others
Senior Community No
Tax ID 38-03-02456-00
Ownership Fee Simple
SqFt Source Assessor
Acceptable Financing Cash, Conventional, FHA, VA
Listing Terms Cash, Conventional, FHA, VA
Financing Cash,Conventional,FHA,VA
Special Listing Condition Standard

GET MORE INFORMATION





