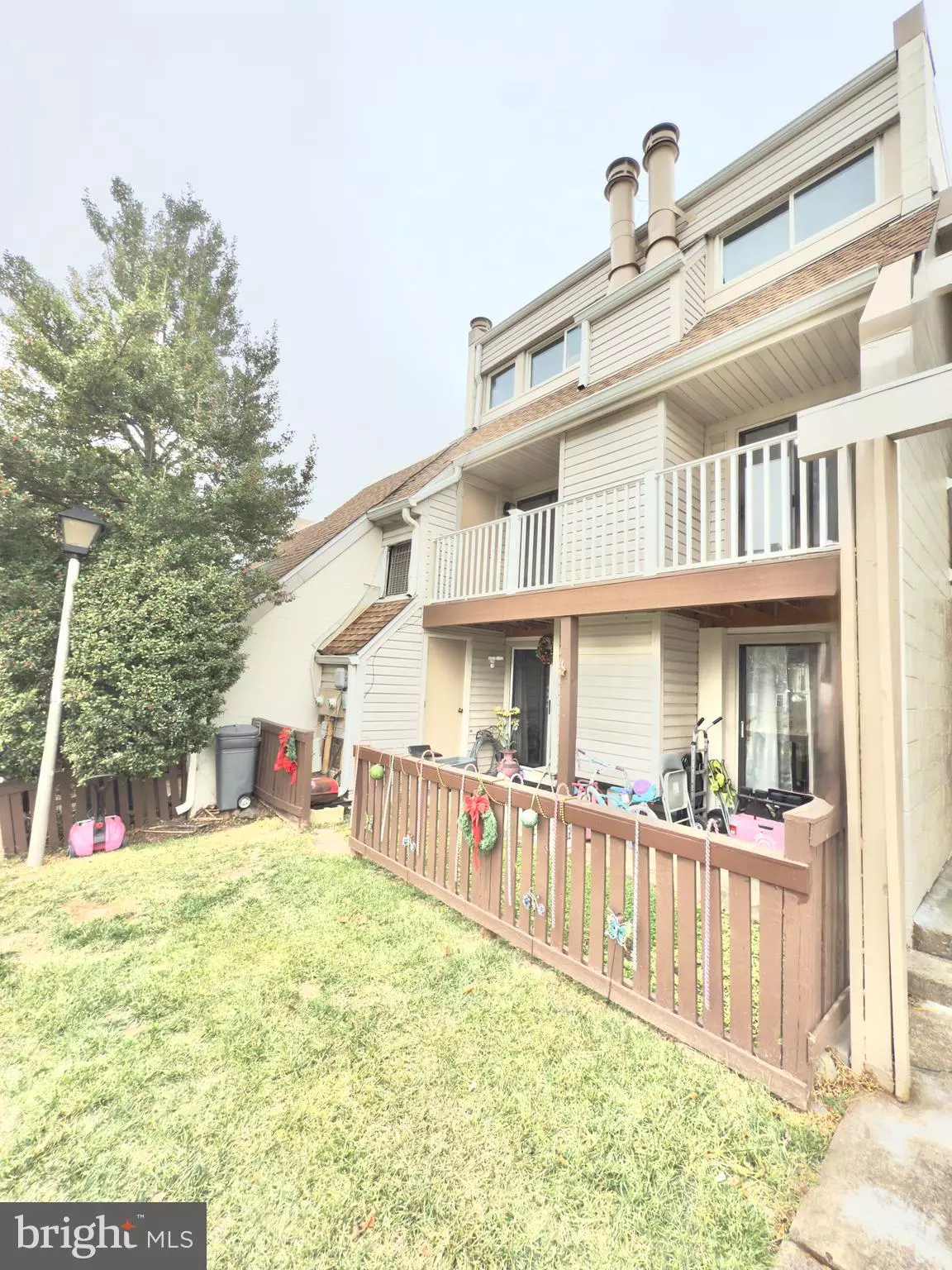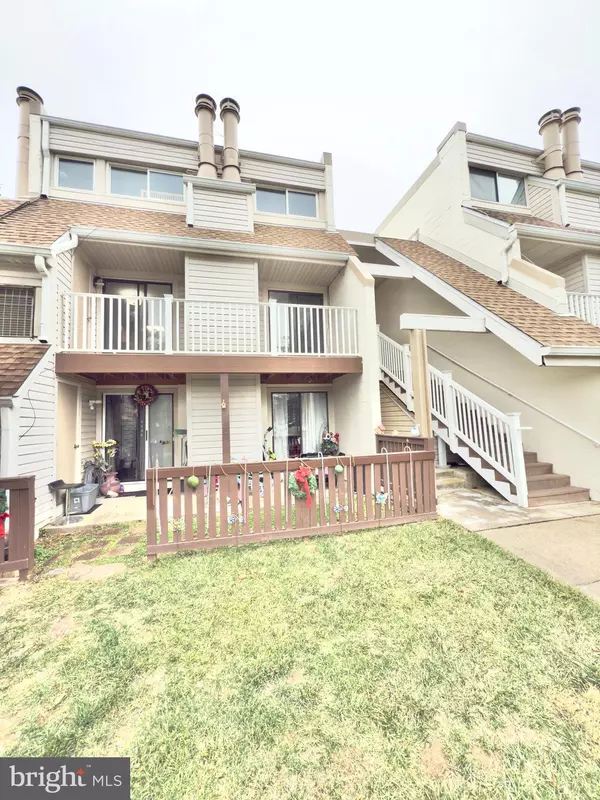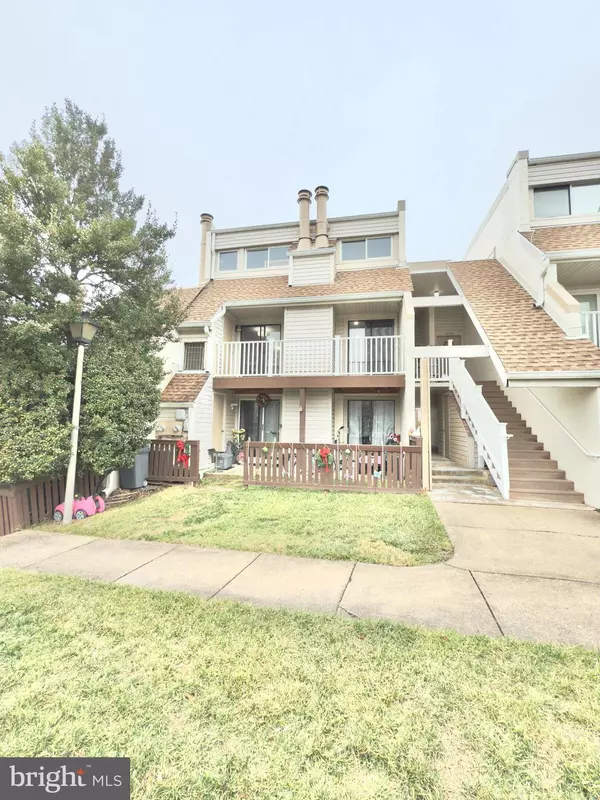
1068 MYCROFT CT Sterling, VA 20164
2 Beds
2 Baths
1,140 SqFt
UPDATED:
12/11/2024 05:42 PM
Key Details
Property Type Condo
Sub Type Condo/Co-op
Listing Status Coming Soon
Purchase Type For Sale
Square Footage 1,140 sqft
Price per Sqft $280
Subdivision Newberry
MLS Listing ID VALO2084582
Style Other
Bedrooms 2
Full Baths 1
Half Baths 1
Condo Fees $335/mo
HOA Y/N N
Abv Grd Liv Area 1,140
Originating Board BRIGHT
Year Built 1976
Annual Tax Amount $2,528
Tax Year 2024
Property Description
Enjoy the spacious living area, which is ideal for relaxing or entertaining. Located just minutes from shopping, dining, and major commuter routes, this condo combines suburban tranquility with urban accessibility.
Don’t miss out on this fantastic opportunity—schedule your tour today!
Location
State VA
County Loudoun
Zoning PDH3
Rooms
Main Level Bedrooms 2
Interior
Interior Features Dining Area, Floor Plan - Traditional, Kitchen - Eat-In, Kitchen - Table Space, Walk-in Closet(s), Wood Floors
Hot Water Electric
Heating Heat Pump - Electric BackUp
Cooling Central A/C
Fireplaces Number 1
Fireplaces Type Mantel(s), Wood
Equipment Dishwasher, Disposal, Dryer, Exhaust Fan, Oven/Range - Electric, Range Hood, Refrigerator, Washer
Fireplace Y
Appliance Dishwasher, Disposal, Dryer, Exhaust Fan, Oven/Range - Electric, Range Hood, Refrigerator, Washer
Heat Source Electric
Exterior
Exterior Feature Balcony, Patio(s)
Parking On Site 2
Amenities Available Pool - Outdoor
Water Access N
Accessibility Level Entry - Main
Porch Balcony, Patio(s)
Garage N
Building
Story 1
Unit Features Garden 1 - 4 Floors
Sewer Public Sewer
Water Public
Architectural Style Other
Level or Stories 1
Additional Building Above Grade, Below Grade
New Construction N
Schools
School District Loudoun County Public Schools
Others
Pets Allowed Y
HOA Fee Include Lawn Maintenance,Management,Parking Fee,Snow Removal,Trash,Water,Common Area Maintenance,Road Maintenance
Senior Community No
Tax ID 032182966223
Ownership Condominium
Acceptable Financing Cash, Conventional, FHA
Listing Terms Cash, Conventional, FHA
Financing Cash,Conventional,FHA
Special Listing Condition Standard
Pets Allowed Cats OK, Dogs OK


GET MORE INFORMATION





