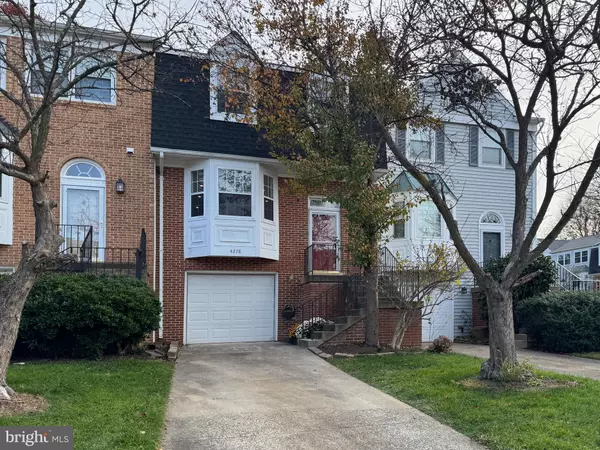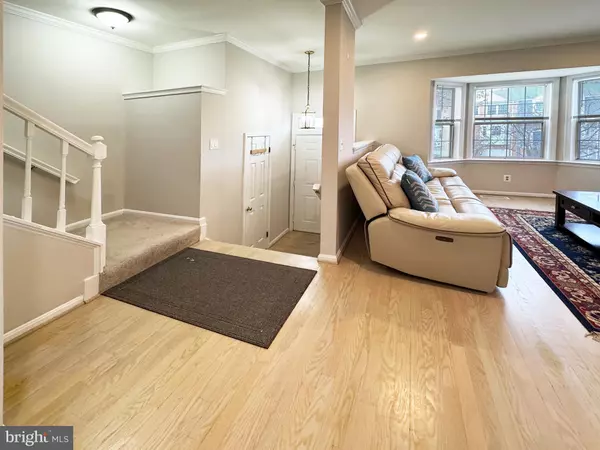
4278 SLEEPY LAKE DR Fairfax, VA 22033
3 Beds
4 Baths
2,007 SqFt
UPDATED:
12/01/2024 01:23 AM
Key Details
Property Type Townhouse
Sub Type Interior Row/Townhouse
Listing Status Coming Soon
Purchase Type For Sale
Square Footage 2,007 sqft
Price per Sqft $318
Subdivision Fair Ridge
MLS Listing ID VAFX2212088
Style Colonial
Bedrooms 3
Full Baths 3
Half Baths 1
HOA Fees $291/qua
HOA Y/N Y
Abv Grd Liv Area 1,608
Originating Board BRIGHT
Year Built 1988
Annual Tax Amount $6,885
Tax Year 2024
Lot Size 1,550 Sqft
Acres 0.04
Property Description
The main level welcomes you with a spacious living room filled with natural light, a separate dining room perfect for entertaining, and a lovely kitchen featuring stainless steel appliances, granite countertops, and ample storage that opens to a large deck overlooking serene evergreen trees. Gleaming hardwood floors flow seamlessly throughout the entire main level. Upstairs, the expansive primary suite features a cozy fireplace, offering a relaxing retreat. It also includes two additional bedrooms, a full bathroom, and a set of washer/dryer. Updated light fixtures add a modern touch, enhancing the home’s elegance. The fully finished walkout basement is a standout feature, complete with a second kitchen, full bathroom, and a large living area. This versatile space includes a second washer/dryer set for added convenience and is perfect for an in-law suite, guest accommodations, or rental income potential. Situated near Fair Oaks Mall, Fair Lakes Shopping Center, Wegmans, Harris Teeter, Whole Foods, and the Fairfax County Government Center, this home provides easy access to shopping, dining, and top-rated schools. Commuting is effortless with proximity to Route 50, I-66, Fairfax County Parkway, Route 29, Metro Bus stops, and Dulles Airport. As part of the vibrant Fair Ridge community, you’ll enjoy amenities such as a pool, clubhouse, basketball court, tennis courts, and walking trails. This exceptional townhouse combines convenience, versatility, and charm, making it a rare find in Fairfax. Don’t miss your chance to call it home—schedule your showing today!
Location
State VA
County Fairfax
Zoning 308
Rooms
Other Rooms Living Room, Dining Room, Primary Bedroom, Bedroom 2, Bedroom 3, Kitchen, Family Room, Laundry, Recreation Room
Basement Heated, Improved, Rear Entrance, Daylight, Full, Fully Finished, Garage Access, Outside Entrance, Interior Access, Walkout Level, Windows
Interior
Interior Features Breakfast Area, Ceiling Fan(s), Family Room Off Kitchen, Floor Plan - Open, Kitchen - Island, Primary Bath(s), Upgraded Countertops, Walk-in Closet(s), Wood Floors, Window Treatments, Kitchen - Table Space, Kitchenette
Hot Water Natural Gas
Heating Central, Forced Air
Cooling Central A/C, Ceiling Fan(s)
Flooring Hardwood, Carpet
Fireplaces Number 1
Fireplaces Type Wood
Equipment Dishwasher, Disposal, Dryer, Exhaust Fan, Icemaker, Oven/Range - Gas, Range Hood, Refrigerator, Stainless Steel Appliances, Stove, Washer
Fireplace Y
Appliance Dishwasher, Disposal, Dryer, Exhaust Fan, Icemaker, Oven/Range - Gas, Range Hood, Refrigerator, Stainless Steel Appliances, Stove, Washer
Heat Source Natural Gas
Laundry Basement, Upper Floor
Exterior
Exterior Feature Deck(s)
Parking Features Garage - Front Entry
Garage Spaces 1.0
Amenities Available Basketball Courts, Club House, Jog/Walk Path, Pool - Outdoor, Tennis Courts, Tot Lots/Playground
Water Access N
View Trees/Woods
Accessibility Other
Porch Deck(s)
Attached Garage 1
Total Parking Spaces 1
Garage Y
Building
Lot Description Level, Backs - Open Common Area, Backs to Trees
Story 3
Foundation Other
Sewer Public Sewer
Water Public
Architectural Style Colonial
Level or Stories 3
Additional Building Above Grade, Below Grade
New Construction N
Schools
Elementary Schools Greenbriar East
Middle Schools Katherine Johnson
High Schools Fairfax
School District Fairfax County Public Schools
Others
HOA Fee Include Common Area Maintenance,Snow Removal,Trash
Senior Community No
Tax ID 0463 12 0065
Ownership Fee Simple
SqFt Source Assessor
Acceptable Financing Cash, Conventional, FHA, USDA, VA, Other
Listing Terms Cash, Conventional, FHA, USDA, VA, Other
Financing Cash,Conventional,FHA,USDA,VA,Other
Special Listing Condition Standard


GET MORE INFORMATION





