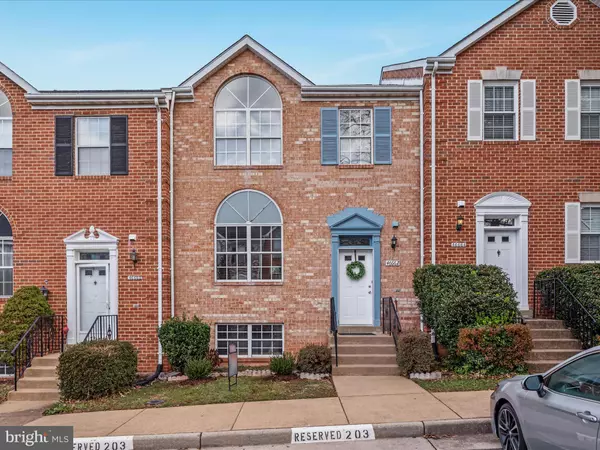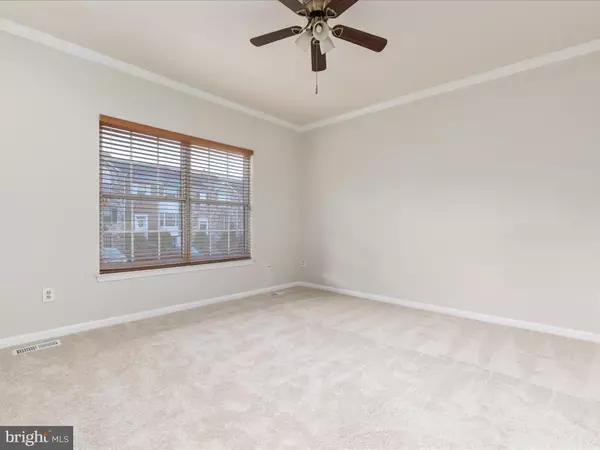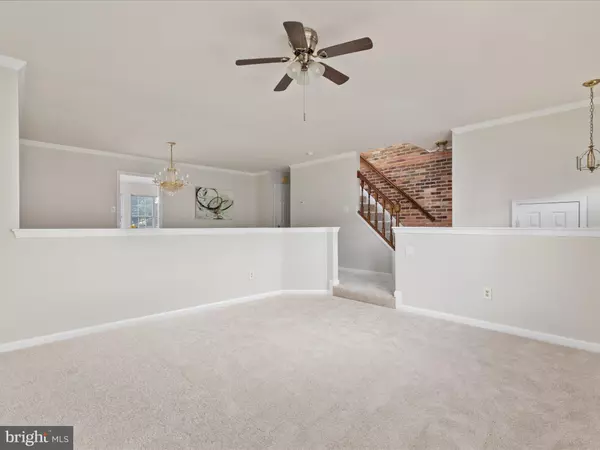46662 CLEARVIEW TER Sterling, VA 20164
4 Beds
4 Baths
2,332 SqFt
UPDATED:
12/26/2024 04:18 PM
Key Details
Property Type Townhouse
Sub Type Interior Row/Townhouse
Listing Status Pending
Purchase Type For Sale
Square Footage 2,332 sqft
Price per Sqft $246
Subdivision Mirror Ridge
MLS Listing ID VALO2084084
Style Colonial
Bedrooms 4
Full Baths 3
Half Baths 1
HOA Fees $270/qua
HOA Y/N Y
Abv Grd Liv Area 1,632
Originating Board BRIGHT
Year Built 1989
Annual Tax Amount $4,524
Tax Year 2024
Lot Size 1,742 Sqft
Acres 0.04
Property Description
Step inside to find fresh paint, new carpeting, and updated baths, providing a perfect move-in ready opportunity. The main level features an open, airy living and dining area, while the spacious kitchen offers a sizable eating area and brand new stainless steel appliances. The kitchen opens to a deck overlooking the common area—ideal for relaxing or entertaining.
The upper level boasts three bedrooms, including a spacious primary suite with an elevated ceiling, a generous walk-in closet, and a large ensuite bath featuring a separate tub and shower, along with dual sinks in the new vanity.
The fully finished walkout basement offers a versatile fourth bedroom, a full bath, a kitchenette area under the stairs, a separate laundry room, and a large gathering area complete with a cozy fireplace. This lower level is perfect for an in-law suite, with its own entrance and a door that separates it from the main living areas. The fourth bedroom space is flexible, ideal for guests, a home office, home gym, or a den/playroom.
This home has been meticulously updated and maintained, with key upgrades including a new water heater, washer/dryer, and stove in 2018, along with refinished kitchen cabinetry & new appliances, new vanities, lighting, and more.
Don't miss the chance to own this beautifully updated townhouse in a prime location—schedule your showing today!
Location
State VA
County Loudoun
Zoning PDH6
Rooms
Basement Daylight, Full, Fully Finished
Interior
Interior Features Ceiling Fan(s), Kitchen - Eat-In, Kitchen - Table Space, Walk-in Closet(s)
Hot Water Natural Gas
Heating Forced Air
Cooling Ceiling Fan(s), Central A/C
Flooring Carpet, Ceramic Tile
Fireplaces Number 1
Equipment Built-In Microwave, Dishwasher, Disposal, Dryer, Refrigerator, Stove, Washer
Fireplace Y
Appliance Built-In Microwave, Dishwasher, Disposal, Dryer, Refrigerator, Stove, Washer
Heat Source Natural Gas
Exterior
Garage Spaces 2.0
Parking On Site 2
Fence Rear, Wood
Water Access N
Accessibility None
Total Parking Spaces 2
Garage N
Building
Lot Description Cul-de-sac
Story 3
Foundation Concrete Perimeter
Sewer Public Sewer
Water Public
Architectural Style Colonial
Level or Stories 3
Additional Building Above Grade, Below Grade
Structure Type Brick
New Construction N
Schools
Elementary Schools Sugarland
Middle Schools Seneca Ridge
High Schools Dominion
School District Loudoun County Public Schools
Others
HOA Fee Include Management,Snow Removal,Trash
Senior Community No
Tax ID 012156393000
Ownership Fee Simple
SqFt Source Assessor
Special Listing Condition Standard

GET MORE INFORMATION





