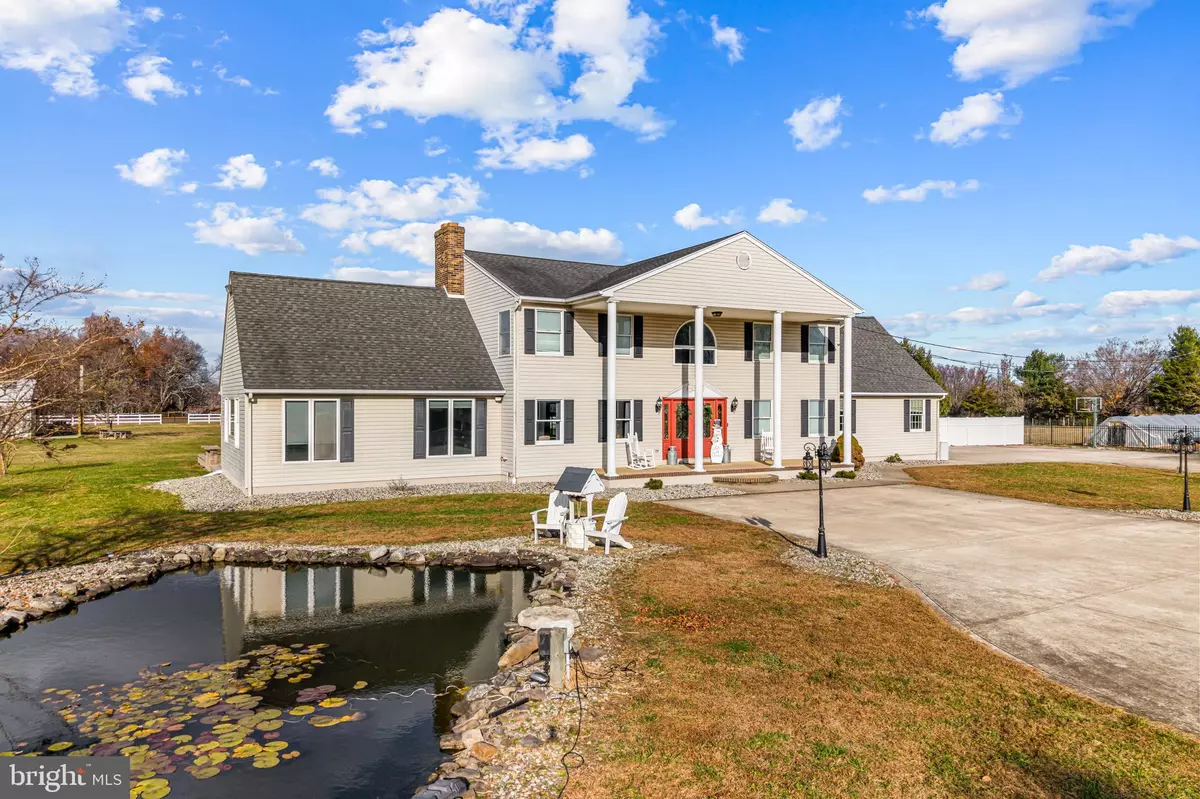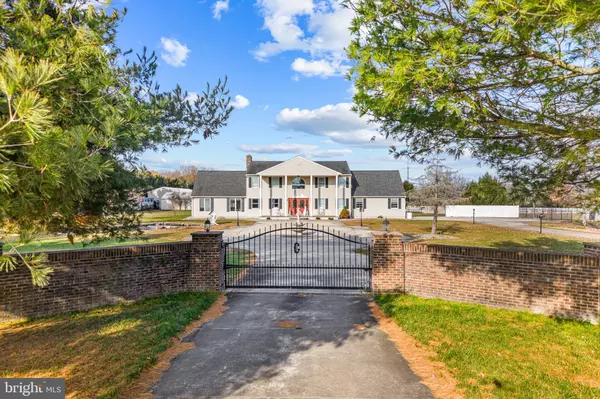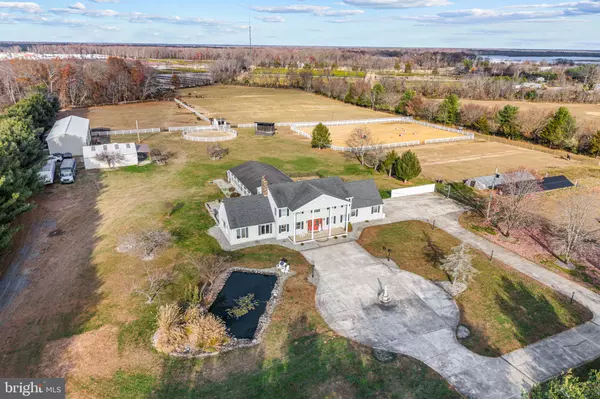91 FOX RD Bridgeton, NJ 08302
5 Beds
4 Baths
3,168 SqFt
UPDATED:
01/11/2025 04:17 PM
Key Details
Property Type Single Family Home
Sub Type Detached
Listing Status Under Contract
Purchase Type For Sale
Square Footage 3,168 sqft
Price per Sqft $315
Subdivision None Available
MLS Listing ID NJCB2021458
Style Colonial
Bedrooms 5
Full Baths 3
Half Baths 1
HOA Y/N N
Abv Grd Liv Area 3,168
Originating Board BRIGHT
Year Built 1995
Annual Tax Amount $13,387
Tax Year 2024
Lot Size 11.060 Acres
Acres 11.06
Lot Dimensions 0.00 x 0.00
Property Sub-Type Detached
Property Description
The adjacent new bar and outdoor kitchen are perfect for entertaining, complete with high-end stainless steel appliances, including a gas stove for cooking up your favorite meals. A convenient half bath is just steps away for ultimate convenience when hosting guests. And for the ultimate relaxation experience, unwind in the hot tub. This meticulously designed outdoor space is not just a backyard—it's an extension of your living area, ideal for creating lasting memories with family and friends. The renovated 18-stall horse barn comes equipped with tack/feed room, an outdoor wash stall, a round training arena, run-in shed, and expansive paddock and pasture space across level acreage. A true sanctuary for both you and your horses.
There is ample storage space in the oversized 100x30 metal outbuilding, suitable for hobbyists, car enthusiasts or continued agricultural use. Additional features of the home include, 2-car garage, two access gates from driveway, an unfinished basement, a fenced dog run, and a basketball court area, making it perfect for entertainment and enjoyment. Currently farm-assessed, this property offers unlimited agricultural potential. Whether you're relaxing by the barn or unwinding in the luxurious home, every corner invites you to experience a lifestyle of peace, privacy, and understated luxury. Schedule your appointment today! ***Open Houses TBD***
Location
State NJ
County Cumberland
Area Upper Deerfield Twp (20613)
Zoning A
Rooms
Basement Full, Heated, Interior Access, Outside Entrance, Walkout Stairs
Main Level Bedrooms 1
Interior
Interior Features Attic, Breakfast Area, Carpet, Crown Moldings, Dining Area, Entry Level Bedroom, Formal/Separate Dining Room, Kitchen - Country, Kitchen - Eat-In, Kitchen - Gourmet, Kitchen - Table Space, Recessed Lighting, Skylight(s), Bathroom - Soaking Tub, Bathroom - Stall Shower, Upgraded Countertops, Walk-in Closet(s), Wood Floors, Bar
Hot Water Other
Heating Forced Air, Heat Pump(s), Other
Cooling Central A/C
Fireplaces Number 2
Fireplace Y
Heat Source Geo-thermal, Other
Exterior
Exterior Feature Breezeway, Patio(s), Porch(es), Terrace
Parking Features Additional Storage Area, Garage - Side Entry, Garage Door Opener, Inside Access, Oversized
Garage Spaces 10.0
Fence Wrought Iron, Wood
Pool In Ground
Water Access N
Farm Hay
Accessibility None
Porch Breezeway, Patio(s), Porch(es), Terrace
Attached Garage 2
Total Parking Spaces 10
Garage Y
Building
Story 2
Foundation Block
Sewer On Site Septic
Water Well
Architectural Style Colonial
Level or Stories 2
Additional Building Above Grade, Below Grade
New Construction N
Schools
School District Upper Deerfield Township Public Schools
Others
Senior Community No
Tax ID 13-00708-00006 01
Ownership Fee Simple
SqFt Source Estimated
Acceptable Financing Cash, Conventional, Farm Credit Service, FHA, VA
Horse Property Y
Horse Feature Horses Allowed, Riding Ring, Stable(s), Horse Trails
Listing Terms Cash, Conventional, Farm Credit Service, FHA, VA
Financing Cash,Conventional,Farm Credit Service,FHA,VA
Special Listing Condition Standard
Virtual Tour https://www.dropbox.com/scl/fi/g9zk61vasaonwauz8v84q/91-Fox-Road.mov?rlkey=ruweuwkhf2np6hj42de6ly76j&st=3soh5vrr&dl=0

GET MORE INFORMATION





