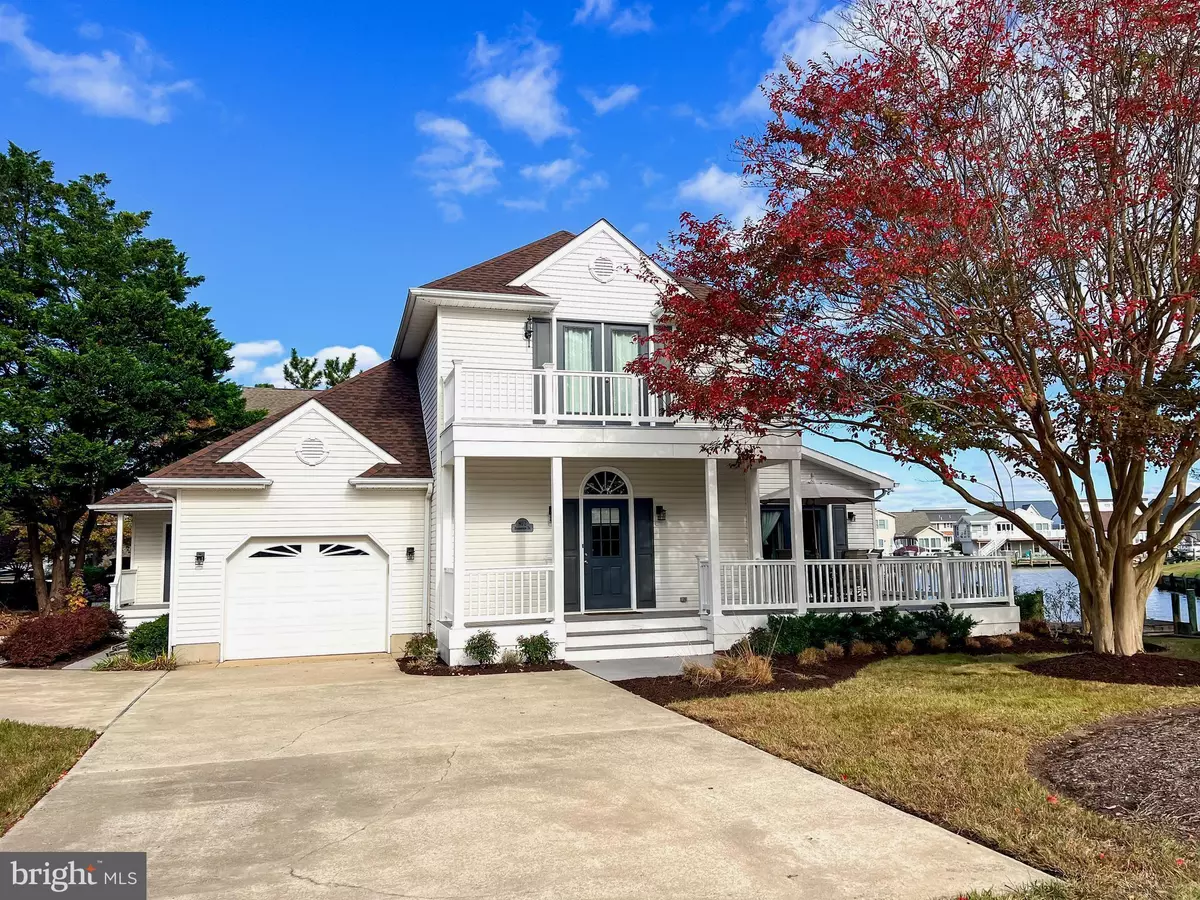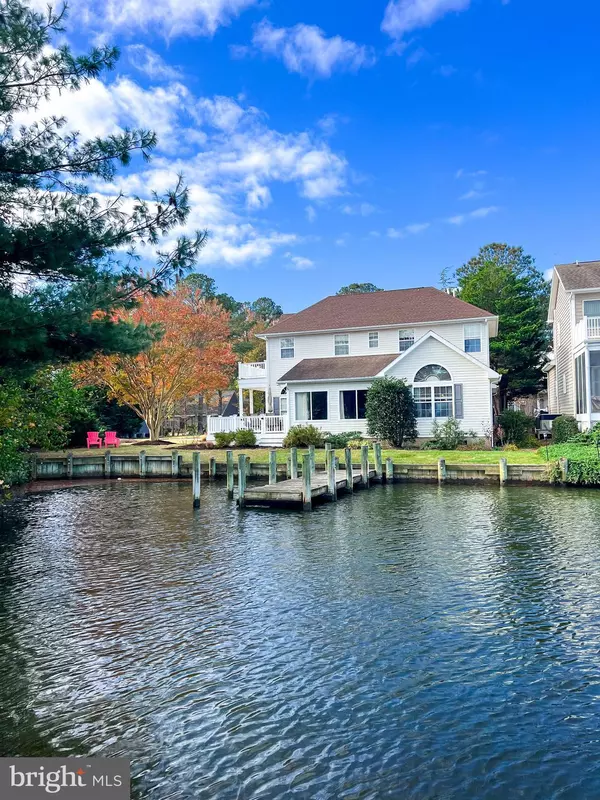
2 HARBORVIEW DR Ocean Pines, MD 21811
4 Beds
4 Baths
2,360 SqFt
UPDATED:
11/25/2024 04:52 PM
Key Details
Property Type Single Family Home
Sub Type Detached
Listing Status Under Contract
Purchase Type For Sale
Square Footage 2,360 sqft
Price per Sqft $381
Subdivision Ocean Pines - Newport
MLS Listing ID MDWO2026956
Style Contemporary,Colonial,Coastal
Bedrooms 4
Full Baths 4
HOA Fees $1,465/ann
HOA Y/N Y
Abv Grd Liv Area 2,360
Originating Board BRIGHT
Year Built 1995
Annual Tax Amount $4,180
Tax Year 2024
Lot Size 0.287 Acres
Acres 0.29
Lot Dimensions 0.00 x 0.00
Property Description
Location
State MD
County Worcester
Area Worcester Ocean Pines
Zoning R-3
Direction East
Rooms
Main Level Bedrooms 2
Interior
Interior Features Skylight(s), Window Treatments, Entry Level Bedroom
Hot Water Electric
Heating Heat Pump(s)
Cooling Central A/C
Flooring Carpet, Ceramic Tile
Equipment Disposal, Dryer, Microwave, Refrigerator, Washer, Exhaust Fan, Dishwasher, Oven/Range - Electric, Water Heater
Furnishings No
Fireplace N
Window Features Screens
Appliance Disposal, Dryer, Microwave, Refrigerator, Washer, Exhaust Fan, Dishwasher, Oven/Range - Electric, Water Heater
Heat Source Natural Gas
Laundry Has Laundry
Exterior
Exterior Feature Patio(s), Porch(es), Deck(s)
Garage Garage - Front Entry
Garage Spaces 5.0
Utilities Available Cable TV
Amenities Available Beach Club, Boat Ramp, Club House, Golf Course, Marina/Marina Club, Pier/Dock, Tennis Courts, Tot Lots/Playground, Bike Trail, Common Grounds, Community Center, Dog Park, Golf Course Membership Available, Jog/Walk Path, Pool Mem Avail
Waterfront Y
Waterfront Description Private Dock Site
Water Access Y
Water Access Desc Boat - Powered,Canoe/Kayak,Personal Watercraft (PWC),Sail,Private Access,Waterski/Wakeboard
View Canal, Water
Roof Type Architectural Shingle
Accessibility Other
Porch Patio(s), Porch(es), Deck(s)
Attached Garage 1
Total Parking Spaces 5
Garage Y
Building
Story 2
Foundation Block, Crawl Space
Sewer Public Sewer
Water Public
Architectural Style Contemporary, Colonial, Coastal
Level or Stories 2
Additional Building Above Grade, Below Grade
Structure Type Dry Wall
New Construction N
Schools
Elementary Schools Showell
Middle Schools Stephen Decatur
High Schools Stephen Decatur
School District Worcester County Public Schools
Others
Pets Allowed Y
Senior Community No
Tax ID 2403064999
Ownership Fee Simple
SqFt Source Assessor
Acceptable Financing Cash, Conventional, FHA, Other
Horse Property N
Listing Terms Cash, Conventional, FHA, Other
Financing Cash,Conventional,FHA,Other
Special Listing Condition Standard
Pets Description No Pet Restrictions


GET MORE INFORMATION


