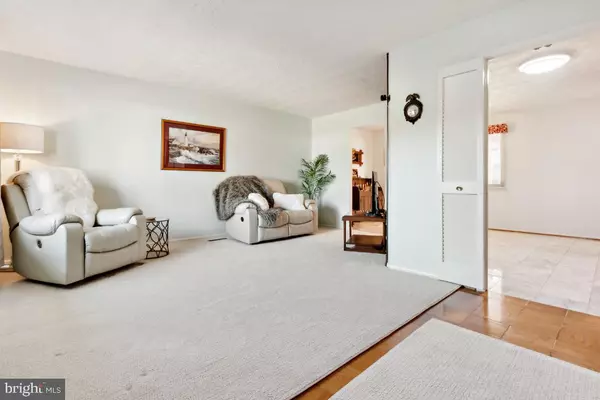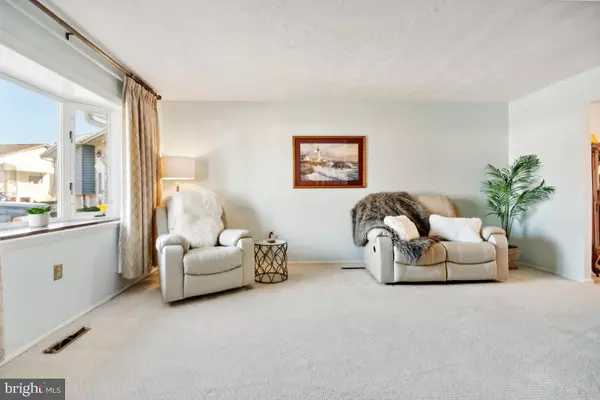
521 GRANBY CT Millersville, MD 21108
3 Beds
1 Bath
1,160 SqFt
UPDATED:
11/25/2024 08:21 PM
Key Details
Property Type Single Family Home
Sub Type Detached
Listing Status Under Contract
Purchase Type For Sale
Square Footage 1,160 sqft
Price per Sqft $323
Subdivision Valleywood
MLS Listing ID MDAA2098556
Style Ranch/Rambler
Bedrooms 3
Full Baths 1
HOA Y/N N
Abv Grd Liv Area 1,160
Originating Board BRIGHT
Year Built 1970
Annual Tax Amount $3,456
Tax Year 2024
Lot Size 7,524 Sqft
Acres 0.17
Property Description
New Price $375,000.00
Move In Ready! Fabulous and private rancher on a desirable large lot on a cul-de-sac, truly a rare find to have one floor living on a no-through street. Over the top maintained as well as lots of costly updates such as 30 year architectural shingled roof, solar panels, copper pipes replaced with PEX pipes updated windows and doors, Trane heating and cooling with system with upgraded air purification, covered patio with terra-cotta tile, gas cook top, marble and wood flooring, shed, garage, loads of storage space, and updated kitchen bathroom and gutter system. Built in 1970 and purchased by the current homeowner in 1971 this home is loved and maintained to the highest degree. Location allows for easy access to routes 97, 2, 100 and 10. Lots of natural light, private large backyard and covered patio make living easy and entertaining fun. The costly items such as a new roof, heating cooling system, pipes and more have all been done for you. Freshly painted, open floor plan with lots of natural light, mature trees in the private back yard with a beautiful shed including power is not going to last long.
Location
State MD
County Anne Arundel
Zoning R5
Rooms
Main Level Bedrooms 3
Interior
Interior Features Air Filter System, Bathroom - Tub Shower, Combination Kitchen/Dining, Entry Level Bedroom, Family Room Off Kitchen, Flat, Floor Plan - Traditional, Kitchen - Table Space, Window Treatments, Floor Plan - Open
Hot Water Natural Gas
Heating Heat Pump(s)
Cooling Central A/C
Flooring Hardwood, Marble, Wood
Inclusions appliances, washer/dryer Fridge
Equipment Air Cleaner, Built-In Range, Disposal, Dryer - Front Loading, Exhaust Fan, Oven - Self Cleaning, Oven/Range - Gas
Fireplace N
Window Features Vinyl Clad
Appliance Air Cleaner, Built-In Range, Disposal, Dryer - Front Loading, Exhaust Fan, Oven - Self Cleaning, Oven/Range - Gas
Heat Source Natural Gas
Laundry Main Floor, Has Laundry
Exterior
Exterior Feature Patio(s), Roof, Terrace
Garage Spaces 4.0
Utilities Available Natural Gas Available, Electric Available
Water Access N
View Garden/Lawn
Roof Type Architectural Shingle
Street Surface Black Top
Accessibility None
Porch Patio(s), Roof, Terrace
Total Parking Spaces 4
Garage N
Building
Lot Description Cul-de-sac, Front Yard, Level, No Thru Street, Open, Private
Story 1
Foundation Slab
Sewer Public Sewer
Water Public
Architectural Style Ranch/Rambler
Level or Stories 1
Additional Building Above Grade, Below Grade
Structure Type Dry Wall
New Construction N
Schools
School District Anne Arundel County Public Schools
Others
Senior Community No
Tax ID 020388328829550
Ownership Fee Simple
SqFt Source Assessor
Security Features Monitored
Acceptable Financing Conventional, Cash, FHA, VA
Horse Property N
Listing Terms Conventional, Cash, FHA, VA
Financing Conventional,Cash,FHA,VA
Special Listing Condition Standard


GET MORE INFORMATION





