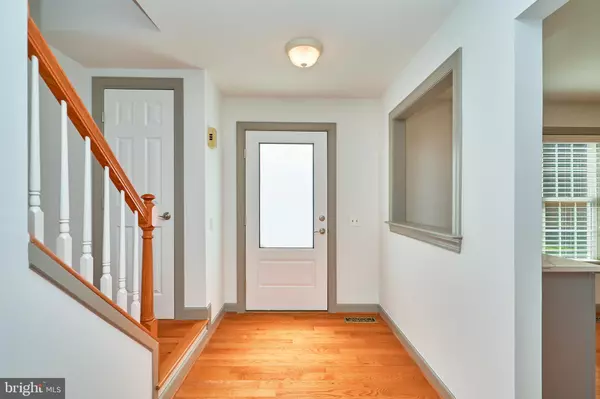
5810 BUNKER WOODS LN Burke, VA 22015
3 Beds
4 Baths
1,694 SqFt
UPDATED:
11/09/2024 03:17 PM
Key Details
Property Type Townhouse
Sub Type Interior Row/Townhouse
Listing Status Active
Purchase Type For Rent
Square Footage 1,694 sqft
Subdivision Burke Centre Conservancy
MLS Listing ID VAFX2209906
Style Traditional
Bedrooms 3
Full Baths 2
Half Baths 2
HOA Fees $1
HOA Y/N Y
Abv Grd Liv Area 1,232
Originating Board BRIGHT
Year Built 1980
Lot Size 1,540 Sqft
Acres 0.04
Property Description
Location
State VA
County Fairfax
Zoning 1
Rooms
Other Rooms Living Room, Dining Room, Bedroom 2, Bedroom 3, Kitchen, Family Room, Foyer, Bedroom 1, Storage Room, Bathroom 1, Bathroom 2
Basement Daylight, Partial, Full, Partially Finished, Space For Rooms, Walkout Level, Interior Access
Interior
Interior Features Attic, Carpet, Ceiling Fan(s), Combination Dining/Living, Combination Kitchen/Dining, Crown Moldings, Floor Plan - Traditional, Kitchen - Gourmet, Kitchen - Eat-In, Primary Bath(s), Recessed Lighting, Bathroom - Stall Shower, Bathroom - Tub Shower, Upgraded Countertops
Hot Water Electric
Heating Heat Pump(s)
Cooling Central A/C, Ceiling Fan(s), Heat Pump(s)
Flooring Hardwood, Partially Carpeted, Tile/Brick
Equipment Built-In Microwave, Dishwasher, Disposal, Dryer - Front Loading, Dryer - Electric, ENERGY STAR Clothes Washer, Exhaust Fan, Icemaker, Microwave, Oven/Range - Electric, Refrigerator, Washer - Front Loading, Water Heater
Furnishings No
Fireplace N
Window Features Double Hung,Double Pane,Energy Efficient
Appliance Built-In Microwave, Dishwasher, Disposal, Dryer - Front Loading, Dryer - Electric, ENERGY STAR Clothes Washer, Exhaust Fan, Icemaker, Microwave, Oven/Range - Electric, Refrigerator, Washer - Front Loading, Water Heater
Heat Source Electric
Laundry Has Laundry, Lower Floor
Exterior
Garage Spaces 2.0
Parking On Site 2
Fence Board, Rear
Utilities Available Electric Available, Cable TV Available, Sewer Available, Water Available
Amenities Available Basketball Courts, Bike Trail, Community Center, Common Grounds, Jog/Walk Path, Meeting Room, Pool - Outdoor, Tennis Courts
Waterfront N
Water Access N
View Trees/Woods
Roof Type Architectural Shingle
Accessibility None
Road Frontage Private
Parking Type Parking Lot
Total Parking Spaces 2
Garage N
Building
Story 3
Foundation Concrete Perimeter
Sewer No Septic System
Water Public
Architectural Style Traditional
Level or Stories 3
Additional Building Above Grade, Below Grade
New Construction N
Schools
Elementary Schools Terra Centre
Middle Schools Robinson Secondary School
High Schools Robinson Secondary School
School District Fairfax County Public Schools
Others
Pets Allowed Y
Senior Community No
Tax ID 0772 12 0759
Ownership Other
SqFt Source Assessor
Miscellaneous Community Center,Common Area Maintenance,Trash Removal,Recreation Facility
Horse Property N
Pets Description Case by Case Basis, Number Limit, Size/Weight Restriction, Pet Addendum/Deposit, Breed Restrictions


GET MORE INFORMATION





