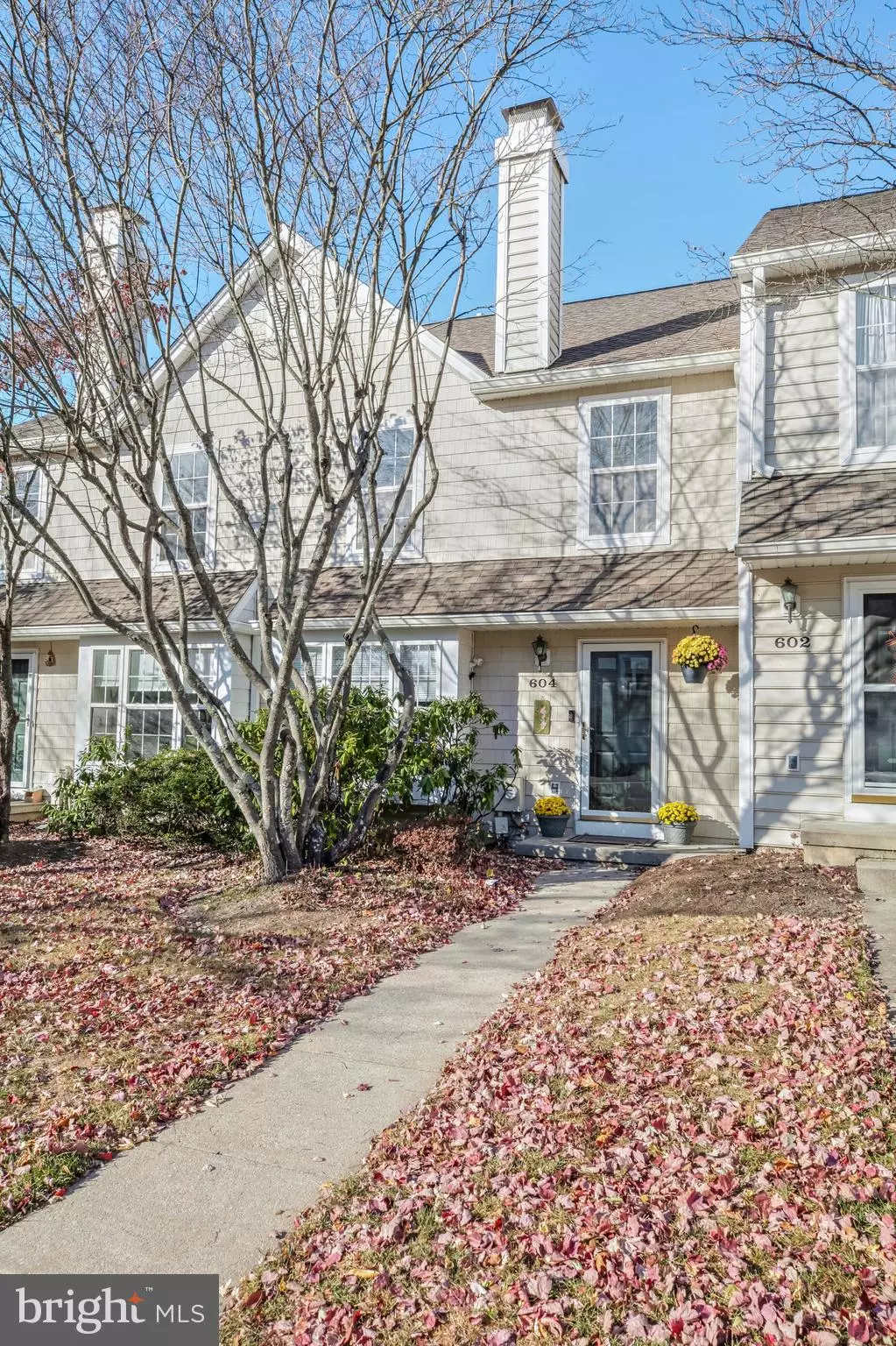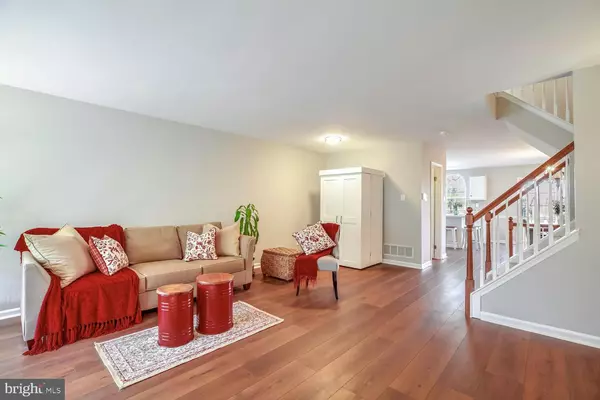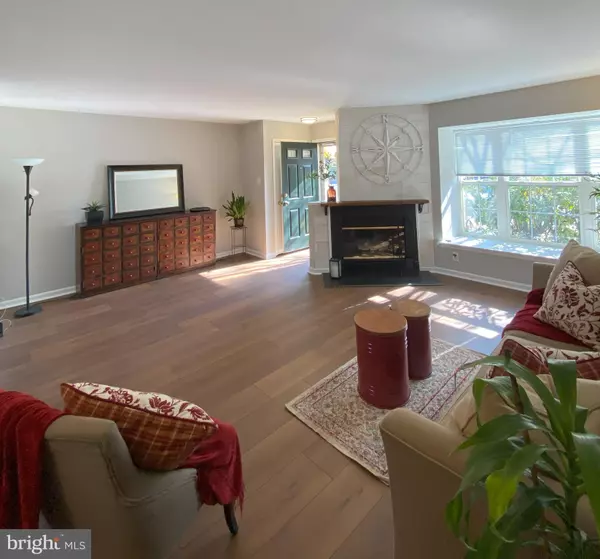
604 HARBOUR RIDGE LN Downingtown, PA 19335
3 Beds
3 Baths
2,816 SqFt
OPEN HOUSE
Sat Nov 16, 11:00am - 1:00pm
UPDATED:
11/13/2024 04:21 AM
Key Details
Property Type Townhouse
Sub Type Interior Row/Townhouse
Listing Status Active
Purchase Type For Sale
Square Footage 2,816 sqft
Price per Sqft $168
Subdivision Marsh Harbour
MLS Listing ID PACT2086490
Style Traditional
Bedrooms 3
Full Baths 2
Half Baths 1
HOA Fees $286/mo
HOA Y/N Y
Abv Grd Liv Area 1,616
Originating Board BRIGHT
Year Built 1993
Annual Tax Amount $4,827
Tax Year 2023
Lot Size 2,000 Sqft
Acres 0.05
Lot Dimensions 0.00 x 0.00
Property Description
Location
State PA
County Chester
Area Upper Uwchlan Twp (10332)
Zoning RESIDENTIAL
Rooms
Basement Outside Entrance, Windows, Walkout Level, Shelving, Partially Finished, Heated, Full
Interior
Interior Features Walk-in Closet(s), Ceiling Fan(s), Combination Dining/Living, Kitchen - Eat-In, Breakfast Area
Hot Water Natural Gas
Heating Heat Pump - Gas BackUp, Baseboard - Electric
Cooling Central A/C
Fireplaces Number 1
Inclusions Refrigerator, Washer, Dryer (all as-is)
Fireplace Y
Heat Source Natural Gas
Laundry Upper Floor, Dryer In Unit, Washer In Unit, Lower Floor
Exterior
Exterior Feature Deck(s)
Parking On Site 2
Waterfront N
Water Access N
Roof Type Shingle
Accessibility None
Porch Deck(s)
Parking Type Off Street
Garage N
Building
Story 3
Foundation Block
Sewer Public Sewer
Water Public
Architectural Style Traditional
Level or Stories 3
Additional Building Above Grade, Below Grade
New Construction N
Schools
Elementary Schools Shamona Creek
Middle Schools Downington
High Schools Downingtown Hs West Campus
School District Downingtown Area
Others
HOA Fee Include Pool(s),Common Area Maintenance,Health Club,Lawn Maintenance,Recreation Facility,Snow Removal,Trash
Senior Community No
Tax ID 32-03Q-0186
Ownership Fee Simple
SqFt Source Assessor
Special Listing Condition Standard


GET MORE INFORMATION





