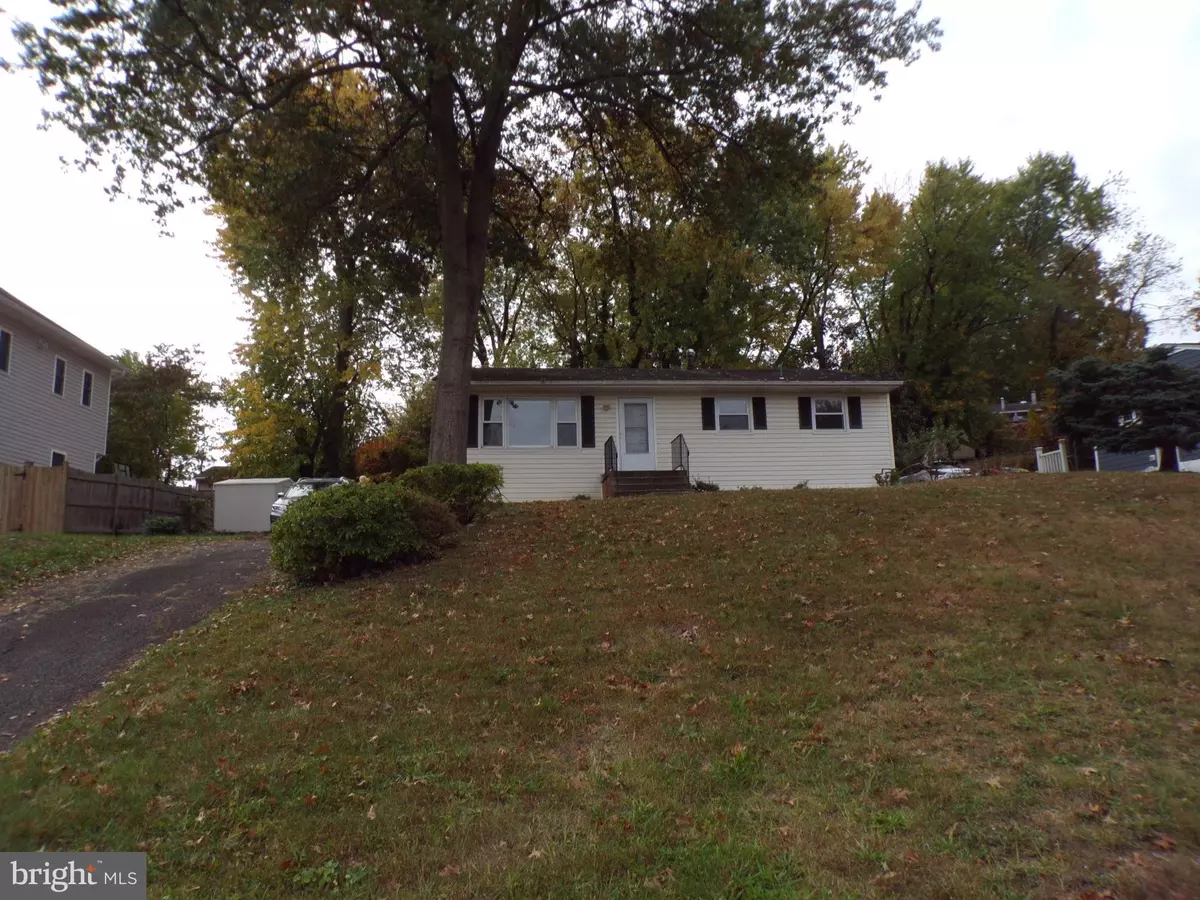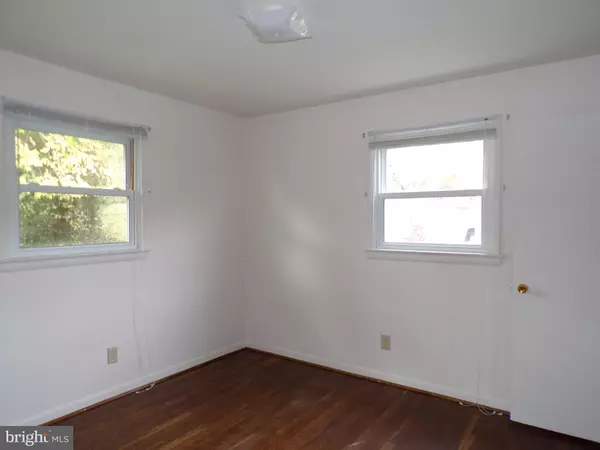3113 BURGUNDY RD Alexandria, VA 22303
3 Beds
1 Bath
1,040 SqFt
UPDATED:
01/11/2025 08:37 PM
Key Details
Property Type Single Family Home
Sub Type Detached
Listing Status Active
Purchase Type For Sale
Square Footage 1,040 sqft
Price per Sqft $528
Subdivision Somerville Hill
MLS Listing ID VAFX2209810
Style Raised Ranch/Rambler
Bedrooms 3
Full Baths 1
HOA Y/N N
Abv Grd Liv Area 1,040
Originating Board BRIGHT
Year Built 1960
Annual Tax Amount $6,399
Tax Year 2024
Lot Size 0.250 Acres
Acres 0.25
Property Description
Location
State VA
County Fairfax
Zoning 130
Direction Northeast
Rooms
Basement Connecting Stairway, Unfinished
Main Level Bedrooms 3
Interior
Interior Features Attic, Bathroom - Tub Shower, Combination Kitchen/Dining, Floor Plan - Traditional, Kitchen - Galley, Window Treatments, Wood Floors
Hot Water Natural Gas
Heating Forced Air
Cooling Central A/C
Flooring Ceramic Tile, Hardwood, Vinyl, Concrete
Equipment Dishwasher, Disposal, Range Hood, Stove, Refrigerator
Furnishings No
Fireplace N
Appliance Dishwasher, Disposal, Range Hood, Stove, Refrigerator
Heat Source Natural Gas
Laundry Basement, Hookup
Exterior
Garage Spaces 3.0
Utilities Available Electric Available, Natural Gas Available, Sewer Available, Water Available
Water Access N
View Street
Roof Type Shingle
Accessibility None
Total Parking Spaces 3
Garage N
Building
Story 2
Foundation Block
Sewer Public Sewer
Water Public
Architectural Style Raised Ranch/Rambler
Level or Stories 2
Additional Building Above Grade, Below Grade
Structure Type Dry Wall
New Construction N
Schools
School District Fairfax County Public Schools
Others
Pets Allowed Y
Senior Community No
Tax ID 0822 10 0007
Ownership Fee Simple
SqFt Source Assessor
Acceptable Financing Cash, Conventional
Horse Property N
Listing Terms Cash, Conventional
Financing Cash,Conventional
Special Listing Condition Standard
Pets Allowed No Pet Restrictions

GET MORE INFORMATION





