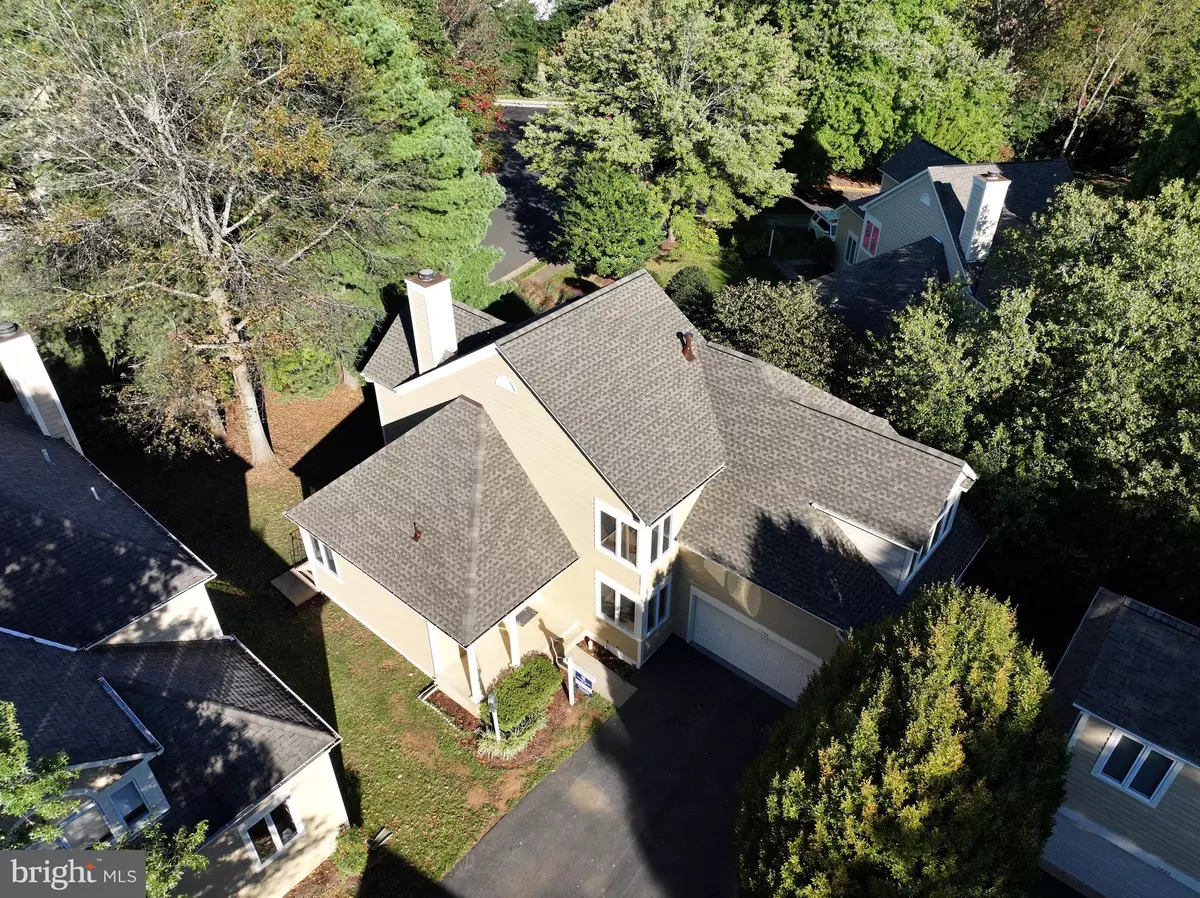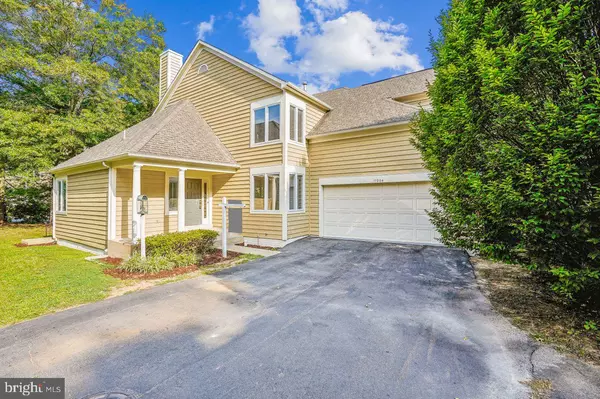
11204 CROSSBEAM CT Reston, VA 20194
4 Beds
4 Baths
3,861 SqFt
UPDATED:
11/15/2024 12:43 AM
Key Details
Property Type Single Family Home
Sub Type Detached
Listing Status Active
Purchase Type For Rent
Square Footage 3,861 sqft
Subdivision Pavilion Of Reston Town Center
MLS Listing ID VAFX2209794
Style Contemporary
Bedrooms 4
Full Baths 3
Half Baths 1
HOA Y/N Y
Abv Grd Liv Area 2,574
Originating Board BRIGHT
Year Built 1993
Lot Size 5,968 Sqft
Acres 0.14
Property Description
This home boasts a brand-new kitchen with quartz countertops, stainless steel appliances, and hardwood floors on the upper two levels. A two-sided fireplace bridges the library and family room, Just off kitchen is lovely family room with built-ins and cozy fireplace, while the lower level features beautiful new wet bars. The master suite includes luxurious new bathrooms with a double sink vanity, a freestanding bath, and a large frameless shower. Brand new luxury hall way bathroom and newly renovated beautiful full bathroom in lower level too. All lawn maintenance is included in the HOA.
With 16 swimming pools and 52 sports fields available for your enjoyment, it's an ideal destination for sports enthusiasts. The community offers indoor and outdoor ice rinks, hockey, soccer, baseball, football and swimming teams, along with a paved walking path throughout the area. The walking path will lead you to the pools, lakes, schools, and shopping centers. Easy access to Toll Rd, Rt 7, and less than 10 miles to the international airport. Welcome home! Please check YouTube for video.
Location
State VA
County Fairfax
Zoning 372
Rooms
Basement Walkout Stairs
Interior
Hot Water Natural Gas
Heating Heat Pump - Gas BackUp
Cooling Central A/C
Flooring Hardwood
Fireplaces Number 1
Fireplace Y
Heat Source Natural Gas
Exterior
Garage Garage - Front Entry
Garage Spaces 2.0
Waterfront N
Water Access N
Accessibility 2+ Access Exits
Parking Type Attached Garage
Attached Garage 2
Total Parking Spaces 2
Garage Y
Building
Story 3
Foundation Concrete Perimeter
Sewer Public Sewer
Water Public
Architectural Style Contemporary
Level or Stories 3
Additional Building Above Grade, Below Grade
New Construction N
Schools
High Schools Herndon
School District Fairfax County Public Schools
Others
Pets Allowed Y
Senior Community No
Tax ID 0114 17010028
Ownership Other
SqFt Source Estimated
Miscellaneous Parking,Trash Removal,Snow Removal,Lawn Service,Taxes
Pets Description Case by Case Basis


GET MORE INFORMATION





