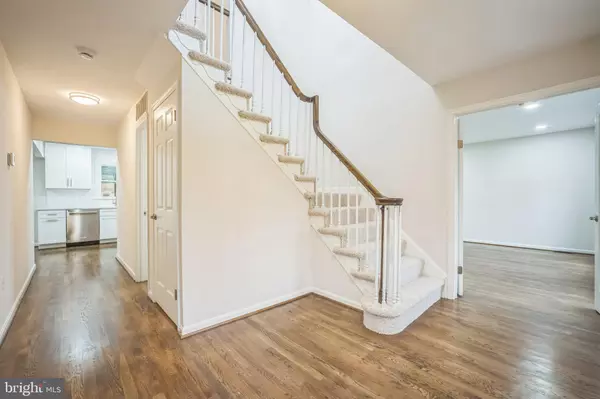
930 HARRIMAN ST Great Falls, VA 22066
4 Beds
4 Baths
3,600 SqFt
UPDATED:
11/12/2024 05:52 PM
Key Details
Property Type Single Family Home
Sub Type Detached
Listing Status Active
Purchase Type For Rent
Square Footage 3,600 sqft
Subdivision Hickory Creek
MLS Listing ID VAFX2209696
Style Colonial
Bedrooms 4
Full Baths 3
Half Baths 1
HOA Y/N Y
Abv Grd Liv Area 2,400
Originating Board BRIGHT
Year Built 1981
Lot Size 0.597 Acres
Acres 0.6
Property Description
The fully renovated kitchen is a chef's dream, equipped with premium KitchenAid stainless steel appliances, custom shaker-style cabinetry, and elegant quartz countertops—ideal for casual and entertaining meals. The main level features beautiful hardwood floors, newer replacement windows, and fresh paint throughout. A flexible office or optional fifth bedroom enhances this floor, and a spacious family room with a cozy fireplace is perfect for cool fall evenings. This level also provides access to a screened porch overlooking the expansive 0.60-acre lot.
Upstairs, the elegant primary suite serves as a private retreat, complete with a spa-like ensuite bathroom featuring a luxurious soaking tub, walk-in shower, and an expansive walk-in closet. Two additional upper-level bedrooms provide ample space for family or guests.
The fully finished basement includes an additional bedroom, full bath, and versatile living or recreational space, ideal for a media room, play area, or home gym. The beautifully landscaped yard and spacious deck offer a perfect setting for outdoor gatherings or quiet relaxation in the serene surroundings.
Situated in the sought-after Great Falls community, this home is zoned for Colvin Run Elementary, Cooper Middle, and Langley High School. It is conveniently located near Great Falls Village, top-rated schools, parks, shopping, and dining, with easy access to Route 7. Experience suburban tranquility and contemporary living at its best in this remodeled gem.
Location
State VA
County Fairfax
Zoning 111
Rooms
Other Rooms Living Room, Dining Room, Primary Bedroom, Bedroom 2, Bedroom 3, Bedroom 4, Kitchen, Breakfast Room, Office, Recreation Room, Bathroom 2, Bathroom 3, Primary Bathroom
Basement Fully Finished, Connecting Stairway, Daylight, Full
Interior
Interior Features Attic, Bathroom - Walk-In Shower, Bathroom - Tub Shower, Bathroom - Soaking Tub, Breakfast Area, Carpet, Ceiling Fan(s), Dining Area, Kitchen - Gourmet, Kitchen - Table Space, Primary Bath(s), Recessed Lighting, Walk-in Closet(s), Formal/Separate Dining Room, Floor Plan - Traditional
Hot Water Electric
Heating Heat Pump(s)
Cooling Heat Pump(s)
Flooring Hardwood
Fireplaces Number 1
Fireplaces Type Wood
Equipment Built-In Microwave, Dishwasher, Disposal, Oven/Range - Electric, Refrigerator, Stainless Steel Appliances, Stove, Washer, Dryer
Fireplace Y
Appliance Built-In Microwave, Dishwasher, Disposal, Oven/Range - Electric, Refrigerator, Stainless Steel Appliances, Stove, Washer, Dryer
Heat Source Electric
Laundry Dryer In Unit, Washer In Unit, Main Floor
Exterior
Exterior Feature Screened, Deck(s)
Garage Garage - Side Entry, Garage Door Opener, Inside Access
Garage Spaces 2.0
Amenities Available Common Grounds, Water/Lake Privileges
Waterfront N
Water Access N
View Trees/Woods, Garden/Lawn
Roof Type Architectural Shingle
Accessibility None
Porch Screened, Deck(s)
Parking Type Attached Garage
Attached Garage 2
Total Parking Spaces 2
Garage Y
Building
Lot Description Backs to Trees, No Thru Street, Landscaping
Story 3
Foundation Concrete Perimeter, Slab
Sewer Septic < # of BR
Water Public
Architectural Style Colonial
Level or Stories 3
Additional Building Above Grade, Below Grade
New Construction N
Schools
Elementary Schools Colvin Run
Middle Schools Cooper
High Schools Langley
School District Fairfax County Public Schools
Others
Pets Allowed N
HOA Fee Include Common Area Maintenance
Senior Community No
Tax ID 0122 07 0028
Ownership Other
SqFt Source Assessor
Miscellaneous Water,Sewer
Horse Property N


GET MORE INFORMATION





