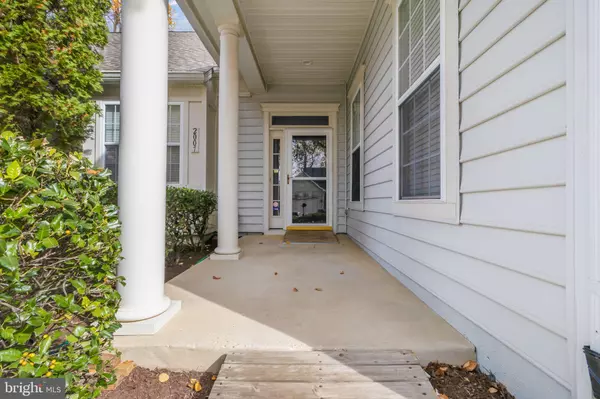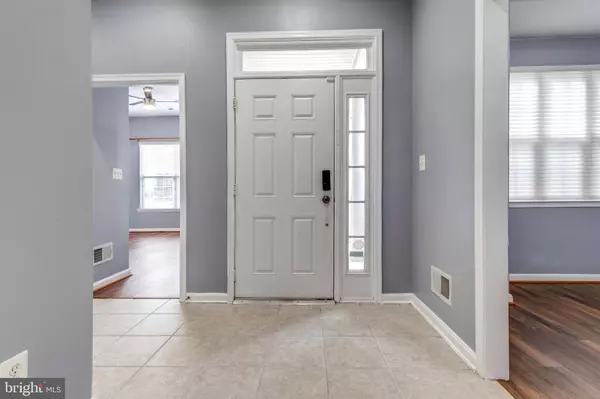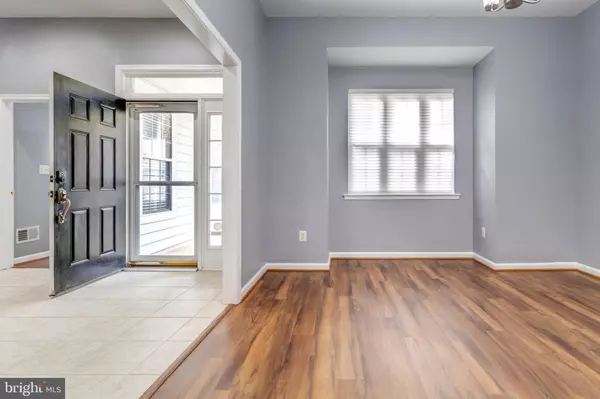
2007 UPSHIRE CT #70 Bowie, MD 20721
2 Beds
2 Baths
1,847 SqFt
UPDATED:
11/10/2024 01:23 PM
Key Details
Property Type Condo
Sub Type Condo/Co-op
Listing Status Under Contract
Purchase Type For Sale
Square Footage 1,847 sqft
Price per Sqft $199
Subdivision Bowie
MLS Listing ID MDPG2131560
Style Contemporary,Villa
Bedrooms 2
Full Baths 2
Condo Fees $515/mo
HOA Y/N N
Abv Grd Liv Area 1,847
Originating Board BRIGHT
Year Built 2004
Annual Tax Amount $5,473
Tax Year 2024
Property Description
Its close to 495 Beltway, minutes from the new University of Maryland Hospital, walking distance to the Woodmore Town Center or to the LA fitness for a good swim! This home is all on one floor but has everything you need to make it your home! Freshly painted and has lots of natural light. Beautiful Windows throughout, with window treatments already in place, laminate wood flooring throughout the unit. Open Concept with separate dining that can be used as office space or another sitting room, Large Master Bedroom with large on-suite and double sinks. Second Bedroom is also large with easy access to bathroom with soaking tub. Separate laundry room with washer and dryer that conveys. One car garage with remote, ready for easy access into your one floor home. The home has lots of character, high ceilings which gives the home a large and airy feeling. Kitchen island which gives you the perfect view of your back patio with a pergolar. Patio is positioned to give you that perfect view of the community pool. Open House Cancelled!
Location
State MD
County Prince Georges
Zoning RESIDENTIAL
Rooms
Main Level Bedrooms 2
Interior
Interior Features Ceiling Fan(s), Dining Area, Floor Plan - Open, Kitchen - Island, Primary Bath(s), Recessed Lighting, Walk-in Closet(s), Wood Floors, Formal/Separate Dining Room, Flat
Hot Water Natural Gas
Heating Central
Cooling Central A/C, Ceiling Fan(s)
Flooring Engineered Wood
Inclusions washer, dryer, ceiling fans, window treatment,
Furnishings No
Fireplace N
Heat Source Electric
Laundry Main Floor
Exterior
Garage Garage - Front Entry
Garage Spaces 1.0
Amenities Available Club House, Community Center, Exercise Room, Gated Community
Waterfront N
Water Access N
Accessibility 2+ Access Exits
Parking Type Attached Garage
Attached Garage 1
Total Parking Spaces 1
Garage Y
Building
Story 1
Foundation Slab
Sewer Public Sewer
Water Public
Architectural Style Contemporary, Villa
Level or Stories 1
Additional Building Above Grade, Below Grade
Structure Type 9'+ Ceilings,Dry Wall,High
New Construction N
Schools
Elementary Schools Kingsford
Middle Schools Ernest Everett Just
High Schools Charles Herbert Flowers
School District Prince George'S County Public Schools
Others
Pets Allowed Y
HOA Fee Include Common Area Maintenance,Lawn Care Front,Lawn Care Rear,Lawn Care Side,Lawn Maintenance,Pool(s),Recreation Facility,Reserve Funds,Security Gate,Snow Removal,Trash
Senior Community Yes
Age Restriction 55
Tax ID 17133565546
Ownership Condominium
Acceptable Financing Conventional, FHA, VA
Listing Terms Conventional, FHA, VA
Financing Conventional,FHA,VA
Special Listing Condition Standard
Pets Description Case by Case Basis


GET MORE INFORMATION





