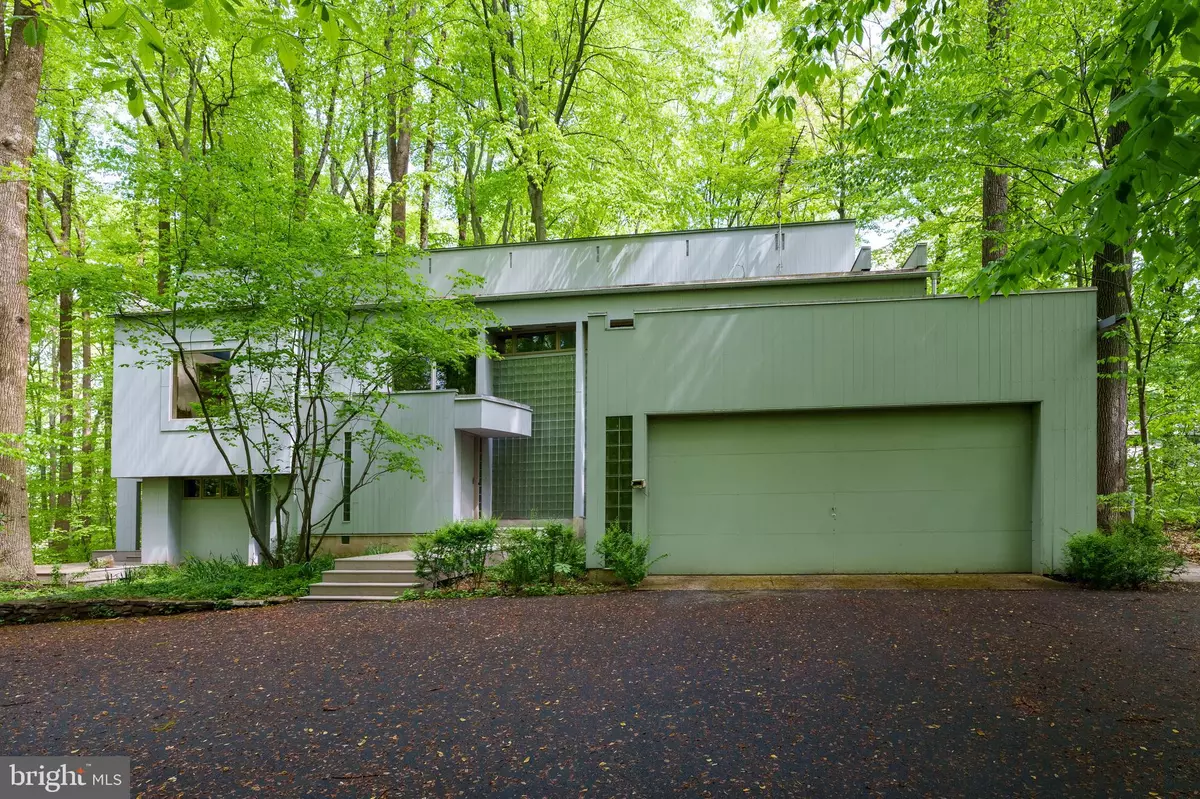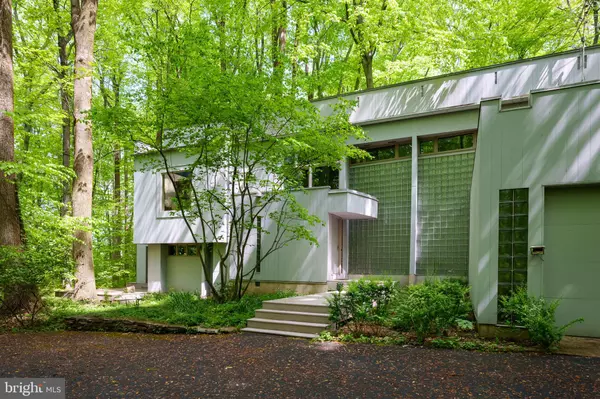
57 RAVEN ROCK RD Stockton, NJ 08559
2 Beds
3 Baths
4.38 Acres Lot
UPDATED:
11/06/2024 05:37 AM
Key Details
Property Type Single Family Home
Sub Type Detached
Listing Status Active
Purchase Type For Sale
Subdivision Rosemont
MLS Listing ID NJHT2003404
Style Contemporary
Bedrooms 2
Full Baths 2
Half Baths 1
HOA Y/N N
Originating Board BRIGHT
Year Built 1987
Annual Tax Amount $13,258
Tax Year 2024
Lot Size 4.380 Acres
Acres 4.38
Lot Dimensions 411 x 570 IRR
Property Description
Location
State NJ
County Hunterdon
Area Delaware Twp (21007)
Zoning A-1
Rooms
Other Rooms Living Room, Dining Room, Primary Bedroom, Bedroom 2, Kitchen, Den, Foyer, Office, Bathroom 2, Primary Bathroom, Half Bath
Basement Shelving, Unfinished
Interior
Interior Features Bathroom - Soaking Tub, Bathroom - Stall Shower, Bathroom - Walk-In Shower, Built-Ins, Carpet, Kitchen - Eat-In, Primary Bath(s), Skylight(s), Wood Floors
Hot Water Oil
Cooling Central A/C
Flooring Hardwood, Carpet, Tile/Brick
Fireplaces Number 1
Fireplaces Type Wood, Stone
Equipment Dishwasher, Dryer - Front Loading, Washer - Front Loading, Refrigerator, Oven - Wall, Exhaust Fan
Fireplace Y
Appliance Dishwasher, Dryer - Front Loading, Washer - Front Loading, Refrigerator, Oven - Wall, Exhaust Fan
Heat Source Oil
Laundry Main Floor
Exterior
Exterior Feature Deck(s), Balcony, Porch(es)
Parking Features Garage Door Opener, Inside Access
Garage Spaces 2.0
Utilities Available Propane, Water Available, Electric Available
Water Access N
View Trees/Woods
Roof Type Flat,Metal
Street Surface Black Top
Accessibility None
Porch Deck(s), Balcony, Porch(es)
Road Frontage Boro/Township
Attached Garage 2
Total Parking Spaces 2
Garage Y
Building
Lot Description Backs to Trees, Private, Road Frontage, Trees/Wooded
Story 2.5
Foundation Block
Sewer Septic = # of BR
Water Public
Architectural Style Contemporary
Level or Stories 2.5
Additional Building Above Grade, Below Grade
New Construction N
Schools
Elementary Schools Delaware Township E.S. #1
Middle Schools Delaware Township No 1
High Schools Hunterdon Central H.S.
School District Hunterdon Central Regiona Schools
Others
Senior Community No
Tax ID 07-00051-00009 09
Ownership Fee Simple
SqFt Source Assessor
Special Listing Condition Standard


GET MORE INFORMATION





