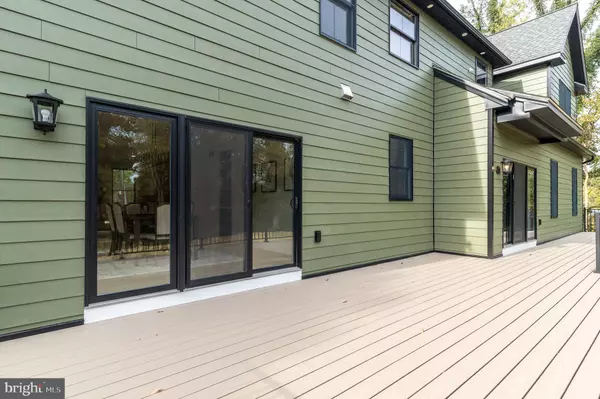
1805 YOUNGS FORD RD Gladwyne, PA 19035
4 Beds
4 Baths
4,000 SqFt
UPDATED:
11/04/2024 10:18 PM
Key Details
Property Type Single Family Home
Sub Type Detached
Listing Status Active
Purchase Type For Rent
Square Footage 4,000 sqft
Subdivision Gladwyne
MLS Listing ID PAMC2122038
Style Other,Traditional
Bedrooms 4
Full Baths 3
Half Baths 1
HOA Y/N N
Abv Grd Liv Area 4,000
Originating Board BRIGHT
Year Built 2023
Lot Size 0.496 Acres
Acres 0.5
Property Description
Location
State PA
County Montgomery
Area Lower Merion Twp (10640)
Zoning R
Rooms
Other Rooms Living Room, Dining Room, Primary Bedroom, Bedroom 2, Bedroom 3, Bedroom 4, Kitchen, Basement, Study, Great Room, Laundry, Bathroom 3, Bonus Room
Basement Walkout Level, Windows, Rough Bath Plumb, Poured Concrete, Interior Access, Daylight, Partial, Drainage System, Space For Rooms
Interior
Interior Features Breakfast Area, Ceiling Fan(s), Wood Floors, Walk-in Closet(s), Recessed Lighting, Primary Bath(s), Pantry, Kitchen - Table Space, Kitchen - Island, Kitchen - Eat-In, Formal/Separate Dining Room, Floor Plan - Open, Family Room Off Kitchen, Exposed Beams, Crown Moldings, Combination Kitchen/Living, Built-Ins
Hot Water Electric
Heating Forced Air
Cooling Multi Units, Central A/C
Flooring Concrete, Hardwood, Partially Carpeted, Tile/Brick
Fireplaces Number 1
Fireplaces Type Gas/Propane
Equipment Built-In Microwave, Dishwasher, Disposal, Icemaker, Oven/Range - Gas, Range Hood, Refrigerator, Stainless Steel Appliances, Six Burner Stove
Fireplace Y
Appliance Built-In Microwave, Dishwasher, Disposal, Icemaker, Oven/Range - Gas, Range Hood, Refrigerator, Stainless Steel Appliances, Six Burner Stove
Heat Source Propane - Owned
Laundry Upper Floor
Exterior
Garage Additional Storage Area, Inside Access
Garage Spaces 2.0
Utilities Available Propane, Electric Available
Waterfront N
Water Access N
Roof Type Architectural Shingle,Metal
Street Surface Paved,Black Top
Accessibility None
Road Frontage Boro/Township
Parking Type Attached Garage, Driveway, On Street
Attached Garage 2
Total Parking Spaces 2
Garage Y
Building
Lot Description Adjoins - Public Land, Adjoins - Open Space, SideYard(s), Rear Yard, Front Yard
Story 3
Foundation Concrete Perimeter, Slab
Sewer On Site Septic
Water Public
Architectural Style Other, Traditional
Level or Stories 3
Additional Building Above Grade, Below Grade
Structure Type 9'+ Ceilings,Dry Wall
New Construction Y
Schools
High Schools Harriton
School District Lower Merion
Others
Pets Allowed Y
Senior Community No
Tax ID 40-00-69452-006
Ownership Other
SqFt Source Estimated
Pets Description Case by Case Basis


GET MORE INFORMATION





