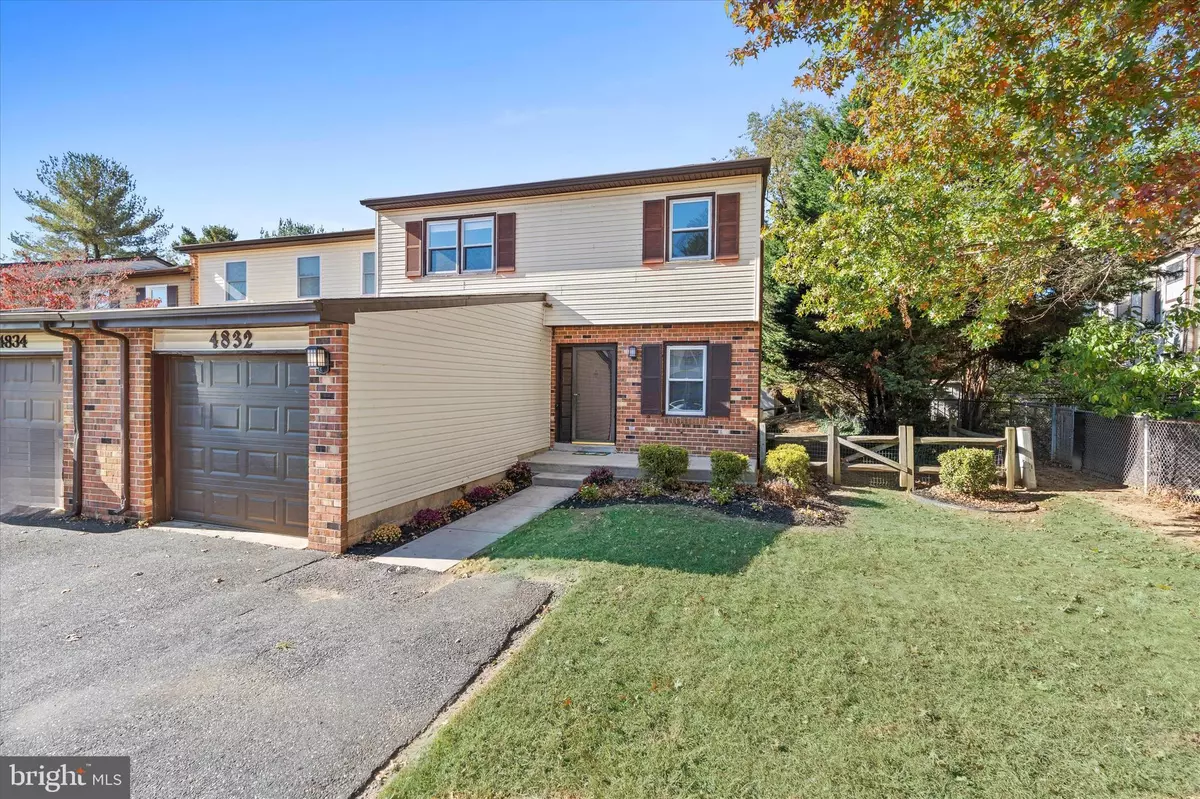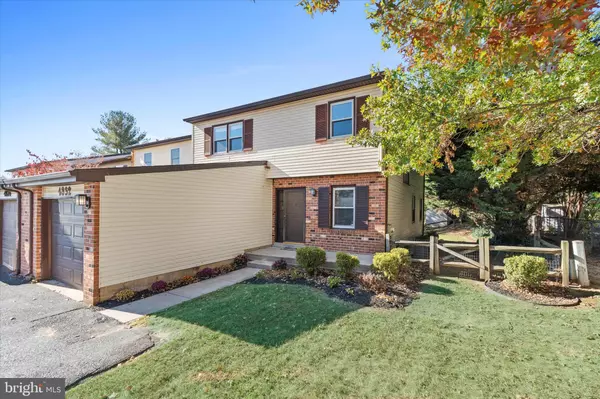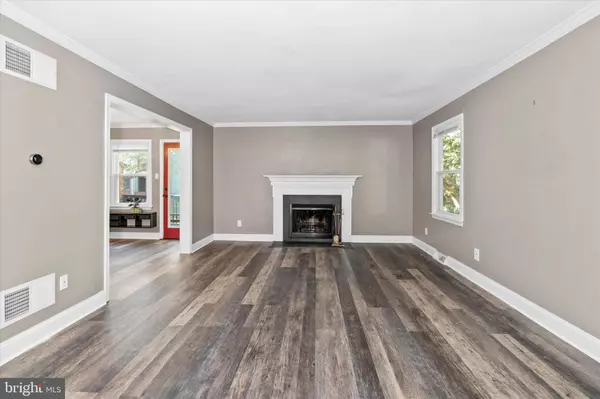
4832 PLUM RUN CT Wilmington, DE 19808
4 Beds
3 Baths
2,650 SqFt
UPDATED:
11/26/2024 07:39 PM
Key Details
Property Type Townhouse
Sub Type End of Row/Townhouse
Listing Status Active
Purchase Type For Sale
Square Footage 2,650 sqft
Price per Sqft $154
Subdivision Plum Run
MLS Listing ID DENC2070840
Style Colonial
Bedrooms 4
Full Baths 2
Half Baths 1
HOA Fees $150/ann
HOA Y/N Y
Abv Grd Liv Area 1,950
Originating Board BRIGHT
Year Built 1981
Annual Tax Amount $2,945
Tax Year 2022
Lot Size 4,792 Sqft
Acres 0.11
Lot Dimensions 39.00 x 124.40
Property Description
The Second Floor offers a Primary Suite with full bath and walk-In closet, along with three generously sized Bedrooms, each with ample closet space.
The finished Lower Level provides fantastic bonus space with endless possibilities to suit your needs, from a recreation area to a media room or a home gym; plus a separate storage/workroom for added functionality.
This fabulous home is ideally located close to many shopping and dining options, major highways, 5 minutes from Goldey-Beacom College, and just 20 minutes or less from Downtown Wilmington, Wilmington Airport, and Christiana Hospital, offering both comfort and convenience. Don't miss this fantastic opportunity!
Location
State DE
County New Castle
Area Elsmere/Newport/Pike Creek (30903)
Zoning NCTH
Rooms
Other Rooms Primary Bedroom, Bedroom 4, Kitchen, Family Room, Foyer, Breakfast Room, Great Room, Laundry, Office, Storage Room, Bathroom 2, Bathroom 3, Full Bath, Half Bath
Basement Fully Finished, Shelving, Workshop, Outside Entrance
Interior
Interior Features Ceiling Fan(s), Crown Moldings, Dining Area, Family Room Off Kitchen, Kitchen - Gourmet
Hot Water Electric
Heating Heat Pump(s)
Cooling Central A/C
Flooring Luxury Vinyl Plank, Ceramic Tile
Fireplaces Number 1
Fireplaces Type Wood
Inclusions Kitchen refrigerator, washer, dryer, custom wine fridge - as-is condition
Furnishings No
Fireplace Y
Window Features Replacement
Heat Source Electric
Laundry Main Floor
Exterior
Exterior Feature Deck(s)
Parking Features Additional Storage Area, Garage - Front Entry, Garage Door Opener
Garage Spaces 3.0
Fence Fully, Split Rail, Other
Water Access N
View Garden/Lawn
Roof Type Asphalt,Pitched
Accessibility None
Porch Deck(s)
Attached Garage 1
Total Parking Spaces 3
Garage Y
Building
Lot Description Level, Rear Yard, SideYard(s)
Story 2
Foundation Block
Sewer Public Sewer
Water Public
Architectural Style Colonial
Level or Stories 2
Additional Building Above Grade, Below Grade
New Construction N
Schools
School District Red Clay Consolidated
Others
Pets Allowed Y
Senior Community No
Tax ID 08-036.40-157
Ownership Fee Simple
SqFt Source Assessor
Horse Property N
Special Listing Condition Standard
Pets Allowed Cats OK, Dogs OK


GET MORE INFORMATION





