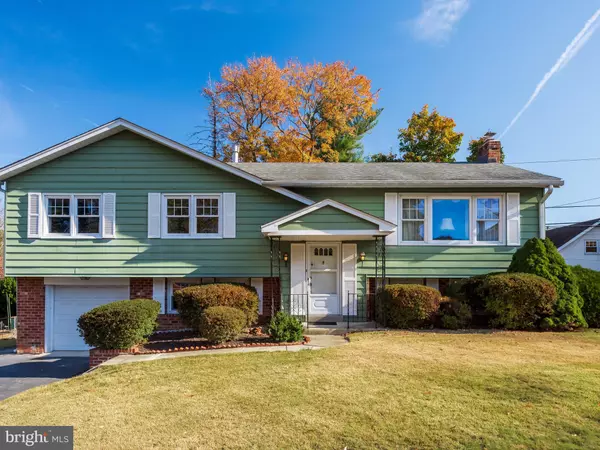
2625-1/2 SUNSET BLVD Broomall, PA 19008
4 Beds
3 Baths
2,200 SqFt
UPDATED:
11/05/2024 07:27 PM
Key Details
Property Type Single Family Home
Sub Type Detached
Listing Status Under Contract
Purchase Type For Sale
Square Footage 2,200 sqft
Price per Sqft $249
Subdivision Foxwood
MLS Listing ID PADE2078726
Style Split Level,Bi-level
Bedrooms 4
Full Baths 3
HOA Y/N N
Abv Grd Liv Area 2,200
Originating Board BRIGHT
Year Built 1971
Annual Tax Amount $5,802
Tax Year 2023
Lot Size 0.280 Acres
Acres 0.28
Lot Dimensions 0.00 x 0.00
Property Description
the desirable Marple Newtown School District. This home has been well cared for and is
waiting for the next homeowner to add updates and their personal touch. As you enter
the home and proceed upstairs to the main level, you’ll find the spacious living room
and dining room with plenty of natural sunlight. The eat-in kitchen is located next to the
dining room, and a deck provides additional entertaining space accessed by the slider in
the dining room. Down the hall are three of the four bedrooms and the hall bath. The
access to the attic with pull-down stairs is also located in the hall. The hall bath has a
vanity with a single sink and tiled tub & shower combination. The large primary bedroom
has its own bath with single vanity, sink and stall shower. All the bedrooms on this level,
the hall, stairs, dining room, and living room have hardwood floors under the current
carpet.
Downstairs on the lower level is the open and inviting family room with a brick fireplace.
The fourth bedroom is on this level as well and has a large closet and windows. This
room would also work well as a home office. The third full bath with shower, the laundry
room with access to the garage, and the attached one-car garage complete this level.
Out back is the beautiful, flat yard. The house sits back from the street, which affords
additional privacy. This home is conveniently located near major roadways and regional
rails, restaurants, schools, and shopping. Make your appointment to view this lovely
home!
Location
State PA
County Delaware
Area Marple Twp (10425)
Zoning R
Rooms
Other Rooms Living Room, Dining Room, Primary Bedroom, Bedroom 2, Bedroom 3, Bedroom 4, Kitchen, Family Room, Laundry, Primary Bathroom, Full Bath
Basement Full, Fully Finished, Heated, Garage Access, Windows
Main Level Bedrooms 3
Interior
Interior Features Attic, Bathroom - Stall Shower, Bathroom - Tub Shower, Carpet, Kitchen - Eat-In, Pantry, Primary Bath(s), Wood Floors
Hot Water Natural Gas
Heating Forced Air
Cooling Central A/C
Flooring Carpet, Hardwood
Fireplaces Number 1
Fireplaces Type Brick
Inclusions Washer/Dryer, Fridge in Kitchen (as is), Microwave, LR/DR window treatments and window treatment hardware.
Equipment Dishwasher, Dryer, Microwave, Oven - Single, Refrigerator, Washer
Fireplace Y
Window Features Double Pane,Vinyl Clad
Appliance Dishwasher, Dryer, Microwave, Oven - Single, Refrigerator, Washer
Heat Source Natural Gas
Laundry Lower Floor, Washer In Unit
Exterior
Garage Basement Garage, Garage - Front Entry, Inside Access
Garage Spaces 5.0
Waterfront N
Water Access N
Roof Type Asphalt,Shingle,Tile
Street Surface Paved
Accessibility None
Parking Type Attached Garage, Driveway, On Street
Attached Garage 1
Total Parking Spaces 5
Garage Y
Building
Lot Description Landscaping, Rear Yard
Story 1
Foundation Slab, Block
Sewer Public Sewer
Water Public
Architectural Style Split Level, Bi-level
Level or Stories 1
Additional Building Above Grade, Below Grade
Structure Type Dry Wall,Paneled Walls
New Construction N
Schools
School District Marple Newtown
Others
Pets Allowed Y
Senior Community No
Tax ID 25-00-04847-01
Ownership Fee Simple
SqFt Source Assessor
Acceptable Financing Cash, Conventional
Listing Terms Cash, Conventional
Financing Cash,Conventional
Special Listing Condition Standard
Pets Description No Pet Restrictions


GET MORE INFORMATION





