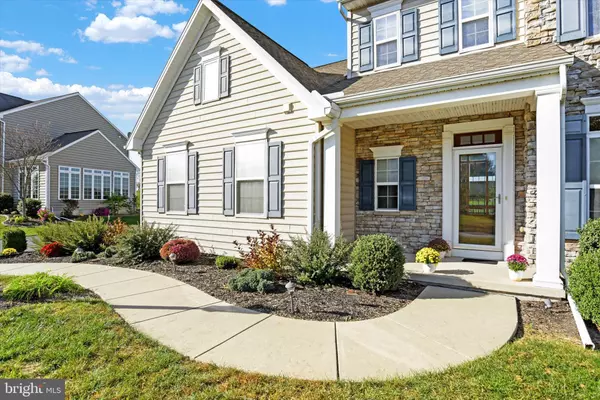
41 BELLA VISTA DR Mechanicsburg, PA 17050
5 Beds
4 Baths
3,739 SqFt
UPDATED:
11/08/2024 01:54 PM
Key Details
Property Type Single Family Home
Sub Type Detached
Listing Status Pending
Purchase Type For Sale
Square Footage 3,739 sqft
Price per Sqft $171
Subdivision Bella Vista
MLS Listing ID PACB2036364
Style Traditional
Bedrooms 5
Full Baths 3
Half Baths 1
HOA Fees $200
HOA Y/N Y
Abv Grd Liv Area 2,935
Originating Board BRIGHT
Year Built 2008
Annual Tax Amount $6,385
Tax Year 2024
Lot Size 0.340 Acres
Acres 0.34
Property Description
Location
State PA
County Cumberland
Area Silver Spring Twp (14438)
Zoning RESIDENTIAL
Rooms
Other Rooms Living Room, Dining Room, Primary Bedroom, Bedroom 2, Bedroom 3, Bedroom 4, Bedroom 5, Kitchen, Family Room, Breakfast Room, Laundry, Solarium, Primary Bathroom, Full Bath, Half Bath
Basement Partially Finished, Sump Pump
Main Level Bedrooms 1
Interior
Hot Water Electric
Heating Forced Air, Baseboard - Electric
Cooling Central A/C
Fireplaces Number 1
Equipment Dishwasher, Dryer, Built-In Microwave, Oven - Double, Cooktop, Refrigerator, Washer
Fireplace Y
Appliance Dishwasher, Dryer, Built-In Microwave, Oven - Double, Cooktop, Refrigerator, Washer
Heat Source Natural Gas
Laundry Basement
Exterior
Exterior Feature Patio(s), Porch(es)
Garage Garage - Side Entry
Garage Spaces 2.0
Waterfront N
Water Access N
Roof Type Composite
Accessibility None
Porch Patio(s), Porch(es)
Parking Type Attached Garage
Attached Garage 2
Total Parking Spaces 2
Garage Y
Building
Lot Description Level
Story 2
Foundation Concrete Perimeter
Sewer Public Sewer
Water Public
Architectural Style Traditional
Level or Stories 2
Additional Building Above Grade, Below Grade
New Construction N
Schools
High Schools Cumberland Valley
School District Cumberland Valley
Others
HOA Fee Include Common Area Maintenance
Senior Community No
Tax ID 38-07-0461-173
Ownership Fee Simple
SqFt Source Assessor
Acceptable Financing Cash, Conventional, FHA, VA
Listing Terms Cash, Conventional, FHA, VA
Financing Cash,Conventional,FHA,VA
Special Listing Condition Standard


GET MORE INFORMATION





