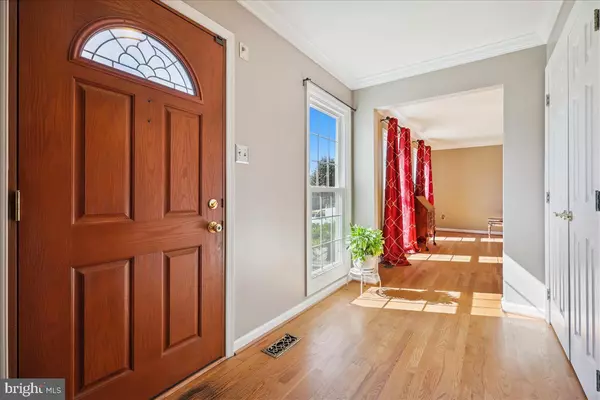
12177 HIDDEN BROOK TER North Potomac, MD 20878
4 Beds
4 Baths
3,505 SqFt
UPDATED:
11/24/2024 12:01 AM
Key Details
Property Type Single Family Home
Sub Type Detached
Listing Status Under Contract
Purchase Type For Sale
Square Footage 3,505 sqft
Price per Sqft $256
Subdivision Mills Farm
MLS Listing ID MDMC2151104
Style Split Level,Traditional,Colonial
Bedrooms 4
Full Baths 2
Half Baths 2
HOA Fees $230/ann
HOA Y/N Y
Abv Grd Liv Area 3,005
Originating Board BRIGHT
Year Built 1987
Annual Tax Amount $8,612
Tax Year 2024
Lot Size 0.433 Acres
Acres 0.43
Property Description
Location
State MD
County Montgomery
Zoning R200
Direction Southwest
Rooms
Other Rooms Living Room, Dining Room, Bedroom 2, Bedroom 3, Bedroom 4, Kitchen, Family Room, Bedroom 1, Other, Recreation Room, Storage Room, Utility Room, Half Bath, Screened Porch
Basement Connecting Stairway, Fully Finished, Full, Heated, Improved, Windows, Shelving
Interior
Hot Water Natural Gas
Cooling Ceiling Fan(s), Central A/C
Flooring Carpet, Hardwood
Fireplaces Number 1
Fireplace Y
Heat Source Natural Gas
Exterior
Garage Garage - Front Entry, Garage Door Opener, Inside Access, Oversized
Garage Spaces 2.0
Water Access N
Accessibility None
Attached Garage 2
Total Parking Spaces 2
Garage Y
Building
Story 5
Foundation Active Radon Mitigation, Crawl Space
Sewer Public Sewer
Water Public
Architectural Style Split Level, Traditional, Colonial
Level or Stories 5
Additional Building Above Grade, Below Grade
New Construction N
Schools
Elementary Schools Jones Lane
Middle Schools Ridgeview
High Schools Quince Orchard
School District Montgomery County Public Schools
Others
HOA Fee Include Trash,Snow Removal
Senior Community No
Tax ID 160602514358
Ownership Fee Simple
SqFt Source Assessor
Acceptable Financing Cash, Conventional
Listing Terms Cash, Conventional
Financing Cash,Conventional
Special Listing Condition Standard


GET MORE INFORMATION





