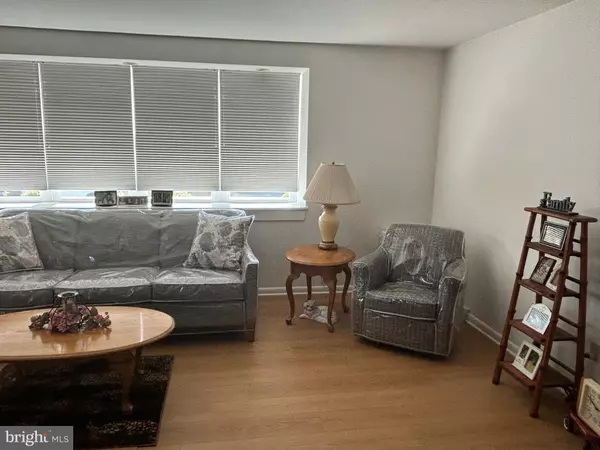
803 GRIFFITH ST Philadelphia, PA 19111
3 Beds
2 Baths
1,040 SqFt
UPDATED:
11/12/2024 07:52 PM
Key Details
Property Type Single Family Home, Townhouse
Sub Type Twin/Semi-Detached
Listing Status Pending
Purchase Type For Sale
Square Footage 1,040 sqft
Price per Sqft $326
Subdivision Fox Chase
MLS Listing ID PAPH2413540
Style Ranch/Rambler
Bedrooms 3
Full Baths 1
Half Baths 1
HOA Y/N N
Abv Grd Liv Area 1,040
Originating Board BRIGHT
Year Built 1973
Annual Tax Amount $3,227
Tax Year 2024
Lot Size 3,739 Sqft
Acres 0.09
Lot Dimensions 30.00 x 125.00
Property Description
Lovely front curb appeal greets you as you approach the property. The covered side entrance provides protection from inclement weather. Step into the foyer with ceramic tile that extends into the kitchen. The open concept area is bright, light infused, and perfect for entertaining. New luxury vinyl flooring accents the living room, dining area, and extends into the hallway. The space is abounding with natural light from the expansive windows in the living room. The Corian windowsill is an appealing bonus– no chipping, painting, or maintenance. There’s a ceiling fan with lights in the dining room and recessed lighting in the living room and kitchen. The kitchen also has attractive and functional pendant lighting over the corner island. This space provides additional counter space as well as a raised area for eating, and is complemented with custom made stools. The granite countertops continue throughout the kitchen. Sturdy wooden cabinets provide plenty of storage. Other features include an extra deep sink, gas cooking, dishwasher, refrigerator, and built in microwave.
Leading down the hallway are three spacious bedrooms, all containing ceiling fans and double closets. Two bedrooms have carpeting and the main bedroom has luxury vinyl hardwood. The main and second bedroom have mirrored closet doors as extra features. The hall bathroom is highlighted by a pedestal sink, ceramic floors, walls, and tub surround. The combination mirrored medicine cabinet with lights keeps everything neat and orderly. The skylight is also a fire escape hatch, providing a necessary safety attribute. The hallway contains additional storage with a spacious double closet. Stairs from the hall lead down into the oversized basement. There’s lots of potential for this large area – more living and entertaining space, a home office, a child’s playroom or even an extra bedroom. The area is enhanced with the convenience of a dry bar with mini fridge and counter/cabinet space, as well as a powder room. More storage is provided under the stairs along with another closet. The laundry and mechanical area also offers extra storage, along with the rear entrance. This entrance leads to the expanded patio with flagstone steps and massive driveway. This area provides plenty of outdoor entertaining space and additional parking. The full garage is accessed by remote. Other extras include six panel doors throughout, new vinyl windows, and new electric box. The home is close to shopping, the train station and a playground.
This home has been lovingly maintained, refreshed and renovated. It’s just waiting for you and your family to arrive. Schedule your appointment and begin the journey of your new home!
Location
State PA
County Philadelphia
Area 19111 (19111)
Zoning RSA3
Rooms
Other Rooms Living Room, Dining Room, Primary Bedroom, Bedroom 2, Kitchen, Family Room, Bedroom 1
Basement Full, Fully Finished, Outside Entrance
Main Level Bedrooms 3
Interior
Interior Features Ceiling Fan(s), Kitchen - Eat-In
Hot Water Natural Gas
Heating Forced Air
Cooling Central A/C
Flooring Wood, Fully Carpeted
Inclusions Washer, dryer, refrigerator in kitchen, small refrigerator in basement all in "as is" condition
Equipment Built-In Microwave, Dishwasher, Dryer, Oven/Range - Gas, Washer, Refrigerator
Fireplace N
Window Features Double Hung,Double Pane
Appliance Built-In Microwave, Dishwasher, Dryer, Oven/Range - Gas, Washer, Refrigerator
Heat Source Natural Gas
Laundry Basement
Exterior
Garage Basement Garage, Garage - Rear Entry, Garage Door Opener
Garage Spaces 3.0
Waterfront N
Water Access N
Roof Type Flat,Architectural Shingle
Accessibility None
Parking Type Driveway, Attached Garage, Off Street, On Street
Attached Garage 1
Total Parking Spaces 3
Garage Y
Building
Lot Description Level, Front Yard, Rear Yard, SideYard(s)
Story 1
Foundation Concrete Perimeter
Sewer Public Sewer
Water Public
Architectural Style Ranch/Rambler
Level or Stories 1
Additional Building Above Grade
New Construction N
Schools
School District Philadelphia City
Others
Pets Allowed N
Senior Community No
Tax ID 631267700
Ownership Fee Simple
SqFt Source Assessor
Acceptable Financing Conventional, VA, FHA 203(b), Cash
Listing Terms Conventional, VA, FHA 203(b), Cash
Financing Conventional,VA,FHA 203(b),Cash
Special Listing Condition Standard


GET MORE INFORMATION





