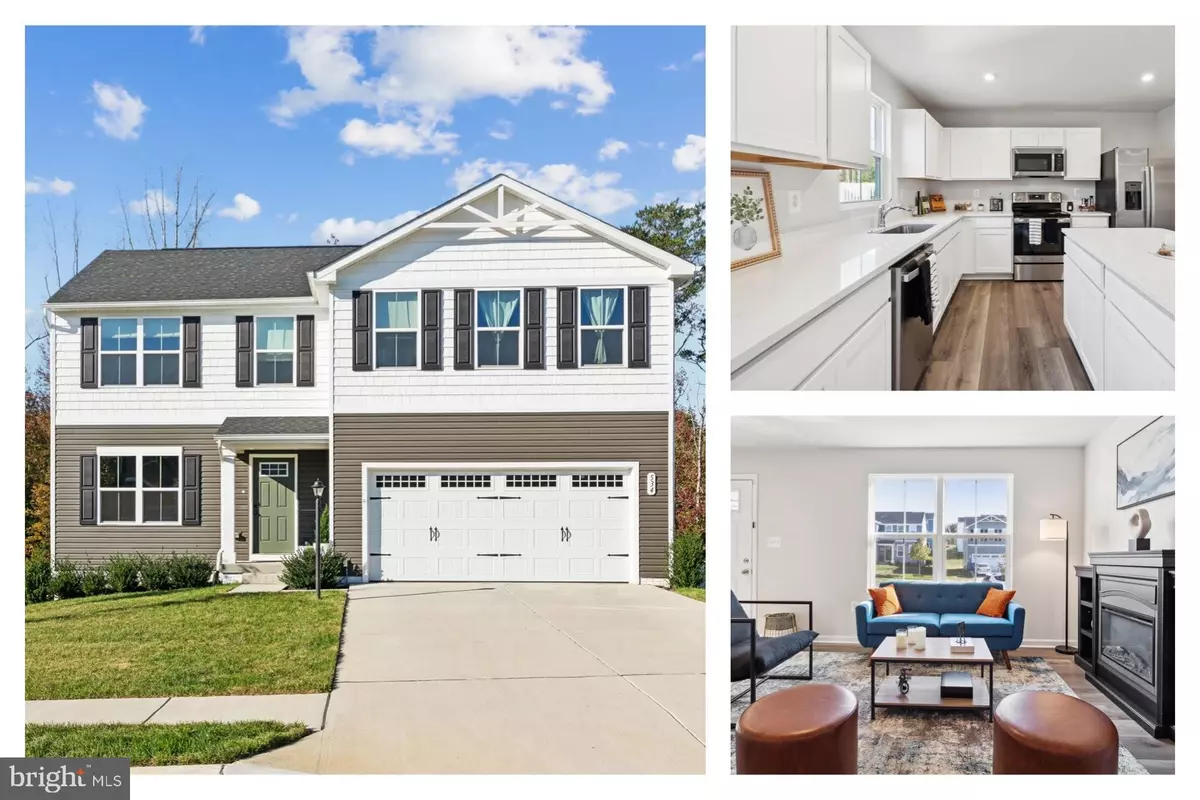
534 OLD POTOMAC CHURCH RD Stafford, VA 22554
4 Beds
3 Baths
2,200 SqFt
UPDATED:
11/14/2024 07:08 PM
Key Details
Property Type Single Family Home
Sub Type Detached
Listing Status Active
Purchase Type For Sale
Square Footage 2,200 sqft
Price per Sqft $272
Subdivision Potomac Church Farms
MLS Listing ID VAST2033644
Style Colonial
Bedrooms 4
Full Baths 2
Half Baths 1
HOA Fees $250/qua
HOA Y/N Y
Abv Grd Liv Area 2,200
Originating Board BRIGHT
Year Built 2023
Tax Year 2024
Lot Size 6,534 Sqft
Acres 0.15
Property Description
This beautifully constructed residence boasts an open-concept layout with stunning vinyl flooring throughout the living area, creating a warm and inviting atmosphere. The modern, all-electric kitchen is a chef's delight, featuring brand new stainless steel GE appliances, elegant white quartz countertops that are stain-resistant, and a spacious island perfect for cooking and entertaining. White cabinets provide ample storage, complemented by a convenient pantry.
The home is designed for both elegance and functionality, with chandelier-capable lighting sockets in over five areas, including the living and dining spaces. A large foyer greets guests, setting the tone for an inviting entertaining experience.
Retreat to the expansive primary bedroom, which features two walk-in closets for all your storage needs. Each of the additional bedrooms also offers generous closet space—either large regular or walk-in options. The upper level includes a sizable room that can serve as a den or home office, catering to all your lifestyle needs.
The nearly 1,000-square-foot unfinished basement offers a blank canvas, ready for your creative vision—whether you envision a home office, media room, or game room, the possibilities are endless.
Designed with eco-friendliness in mind, this home features an Ecobee smart thermostat that connects to central AC, allowing you to control your climate via a mobile app or voice commands through Alexa or Google. The automatic front-entrance outdoor lamp enhances both convenience and security, activating at nightfall.
Step outside to the large, durable deck, designed with vinyl flooring and non-wood railings for longevity. Enjoy outdoor living with rugged waterproof electrical sockets on the deck and in the backyard, perfect for hosting gatherings. The quarter-acre lot offers a spacious backyard, enhanced by towering pine trees that provide additional privacy.
Situated conveniently close to dining, shopping, and entertainment, you are just a 15-minute drive from the charming Historic Downtown Fredericksburg, where you can explore a variety of restaurants and boutiques. The brand new Publix is less than 10 minutes away, and commuting to Arlington, DC, Alexandria, and Woodbridge is a breeze, with the VRE station only an 8-minute drive. This home will be only minutes from Fountain Park and the new Downtown Stafford Town Center. Plus, you'll enjoy quick access to I-95, thanks to the new Express Lane entry ramp, ensuring fast commutes.
For outdoor enthusiasts, Stafford Civil War Park is nearby, and Aquia Landing Beach is just a 15-minute drive away—perfect for weekends filled with recreation and relaxation.
Don’t miss the opportunity to make this exceptional home yours!
Location
State VA
County Stafford
Zoning R-1
Rooms
Other Rooms Primary Bedroom, Bedroom 3, Bedroom 4, Kitchen, Family Room, Den, Bathroom 2, Primary Bathroom, Full Bath, Half Bath
Basement Unfinished, Walkout Level
Interior
Interior Features Bathroom - Walk-In Shower, Combination Kitchen/Dining, Dining Area, Family Room Off Kitchen, Floor Plan - Open, Kitchen - Island, Primary Bath(s), Recessed Lighting, Pantry, Kitchen - Table Space, Walk-in Closet(s)
Hot Water Electric
Heating Heat Pump(s)
Cooling Central A/C
Equipment Built-In Microwave, Dishwasher, Disposal, Dryer, Icemaker, Refrigerator, Stainless Steel Appliances, Stove, Washer
Fireplace N
Appliance Built-In Microwave, Dishwasher, Disposal, Dryer, Icemaker, Refrigerator, Stainless Steel Appliances, Stove, Washer
Heat Source Electric
Laundry Has Laundry, Upper Floor
Exterior
Exterior Feature Deck(s)
Garage Garage Door Opener, Garage - Front Entry
Garage Spaces 6.0
Utilities Available Electric Available, Water Available, Sewer Available
Water Access N
Accessibility None
Porch Deck(s)
Attached Garage 2
Total Parking Spaces 6
Garage Y
Building
Lot Description Backs to Trees
Story 3
Foundation Permanent
Sewer Public Sewer
Water Public
Architectural Style Colonial
Level or Stories 3
Additional Building Above Grade
New Construction N
Schools
Elementary Schools Stafford
Middle Schools Stafford
High Schools Brooke Point
School District Stafford County Public Schools
Others
HOA Fee Include Snow Removal,Trash,Common Area Maintenance
Senior Community No
Tax ID 39Y 2 28
Ownership Fee Simple
SqFt Source Estimated
Security Features Electric Alarm
Acceptable Financing FHA, Conventional, VA
Listing Terms FHA, Conventional, VA
Financing FHA,Conventional,VA
Special Listing Condition Standard


GET MORE INFORMATION





