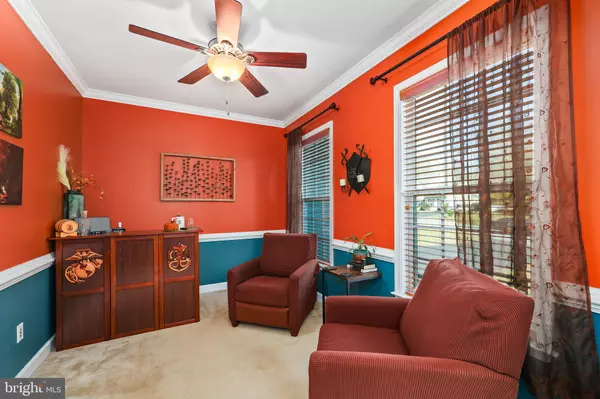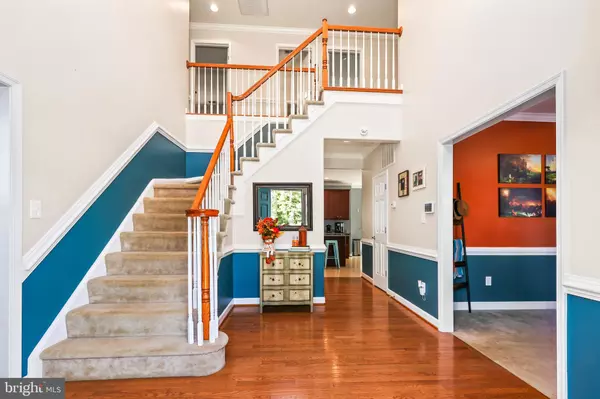GET MORE INFORMATION
$ 769,900
$ 769,900
29 MAPLEWOOD DR Stafford, VA 22554
5 Beds
4 Baths
4,394 SqFt
UPDATED:
Key Details
Sold Price $769,900
Property Type Single Family Home
Sub Type Detached
Listing Status Sold
Purchase Type For Sale
Square Footage 4,394 sqft
Price per Sqft $175
Subdivision Poplar Hills
MLS Listing ID VAST2033650
Sold Date 01/22/25
Style Colonial
Bedrooms 5
Full Baths 3
Half Baths 1
HOA Fees $48/qua
HOA Y/N Y
Abv Grd Liv Area 4,394
Originating Board BRIGHT
Year Built 2010
Annual Tax Amount $5,271
Tax Year 2022
Lot Size 1.247 Acres
Acres 1.25
Property Description
This home features an assumable VA loan at 2.5% interest. The remaining balance is $625,000 and the monthly payment is $3,400, which is at least $2,000 lower than current financing options. Available to both VA and non-VA buyers. Seller expects $10,000 over asking to use the assumption option.
Location
State VA
County Stafford
Zoning A2
Rooms
Basement Walkout Level, Daylight, Full
Interior
Hot Water Natural Gas
Heating Forced Air
Cooling Central A/C
Equipment Built-In Microwave, Dryer, Washer, Dishwasher, Disposal, Refrigerator, Stove
Fireplace N
Appliance Built-In Microwave, Dryer, Washer, Dishwasher, Disposal, Refrigerator, Stove
Heat Source Natural Gas
Exterior
Parking Features Garage Door Opener
Garage Spaces 2.0
Pool In Ground
Water Access N
Accessibility None
Attached Garage 2
Total Parking Spaces 2
Garage Y
Building
Story 3
Foundation Other
Sewer On Site Septic
Water Private, Well
Architectural Style Colonial
Level or Stories 3
Additional Building Above Grade, Below Grade
New Construction N
Schools
Elementary Schools Stafford
Middle Schools Stafford
High Schools Brooke Point
School District Stafford County Public Schools
Others
Senior Community No
Tax ID 40B 6 171
Ownership Fee Simple
SqFt Source Assessor
Special Listing Condition Standard

Bought with Sarah Bunn • Compass
GET MORE INFORMATION





