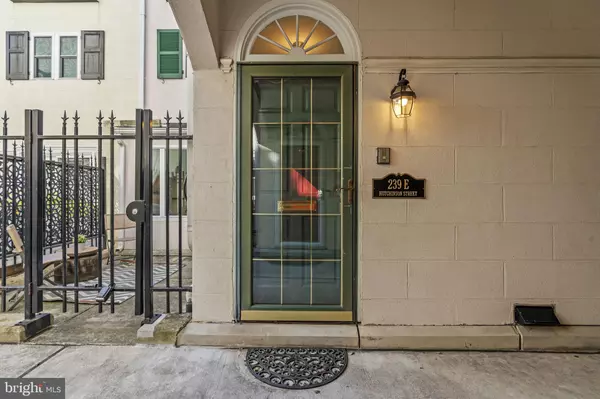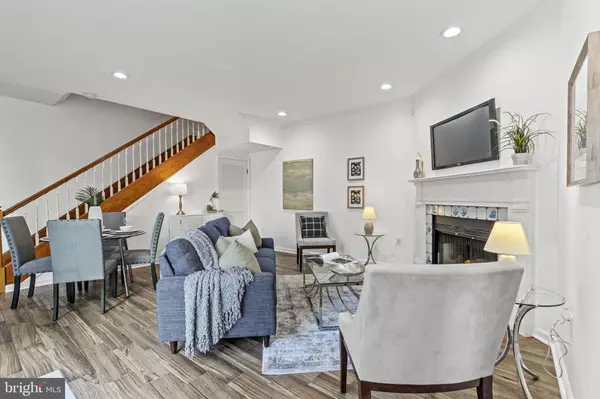
239 S HUTCHINSON ST #E Philadelphia, PA 19107
3 Beds
3 Baths
2,400 SqFt
OPEN HOUSE
Sun Nov 17, 11:00am - 1:00pm
UPDATED:
11/14/2024 05:19 PM
Key Details
Property Type Townhouse
Sub Type Interior Row/Townhouse
Listing Status Active
Purchase Type For Sale
Square Footage 2,400 sqft
Price per Sqft $447
Subdivision Washington Sq West
MLS Listing ID PAPH2410344
Style Contemporary
Bedrooms 3
Full Baths 2
Half Baths 1
HOA Fees $1,500/ann
HOA Y/N Y
Abv Grd Liv Area 2,400
Originating Board BRIGHT
Year Built 1989
Annual Tax Amount $13,284
Tax Year 2024
Lot Size 807 Sqft
Acres 0.02
Lot Dimensions 27.00 x 29.00
Property Description
On the second level, there is a generous primary bedroom with extensive closet space, a renovated tile bathroom with dual sinks, a laundry area and a sizable second bedroom. On the third level is the gorgeous great room with soaring ceilings, a remarkable loft library with built-in bookshelves, and a gas fireplace. This extraordinary room overlooks the lovely courtyard. This floor also offers a flexible open office space, easily convertible into a third bedroom, alongside another tastefully designed bathroom with dual sinks and a beautifully tiled shower.
Another level provides additional storage and mechanical space, with access to a roof deck offering lovely views of the courtyard below. The home’s versatile layout allows for seamless adaptation to suit evolving lifestyles. Wood-look tiles on the first level provide both beauty and durability, while the remaining floors are adorned with timeless hardwood. Garage parking space (#12) is conveniently located beneath the building. Perfectly positioned near vibrant shopping, fine dining, hospitals, theaters, and public transit, this home offers a perfect blend of sophistication and convenience in one of the city’s most desirable neighborhoods.
Location
State PA
County Philadelphia
Area 19107 (19107)
Zoning RM1
Interior
Interior Features Breakfast Area, Dining Area, Kitchen - Island, Built-Ins, Combination Dining/Living, Wood Floors, Skylight(s)
Hot Water Natural Gas
Heating Forced Air
Cooling Central A/C
Flooring Ceramic Tile, Hardwood
Fireplaces Number 2
Fireplaces Type Gas/Propane, Wood
Inclusions Washer, dryer, refrigerator
Equipment Dryer, Washer, Built-In Microwave, Dishwasher, Oven - Double, Refrigerator
Furnishings No
Fireplace Y
Appliance Dryer, Washer, Built-In Microwave, Dishwasher, Oven - Double, Refrigerator
Heat Source Natural Gas
Laundry Upper Floor
Exterior
Exterior Feature Deck(s), Enclosed, Patio(s)
Garage Covered Parking, Garage Door Opener, Underground
Garage Spaces 1.0
Waterfront N
Water Access N
View Courtyard
Accessibility None
Porch Deck(s), Enclosed, Patio(s)
Parking Type Parking Garage
Total Parking Spaces 1
Garage Y
Building
Story 4
Foundation Other
Sewer Public Sewer
Water Public
Architectural Style Contemporary
Level or Stories 4
Additional Building Above Grade, Below Grade
New Construction N
Schools
Elementary Schools Mc Call Gen George
Middle Schools Mc Call Gen George
School District The School District Of Philadelphia
Others
HOA Fee Include Parking Fee,Other
Senior Community No
Tax ID 054245660
Ownership Fee Simple
SqFt Source Assessor
Special Listing Condition Standard


GET MORE INFORMATION





