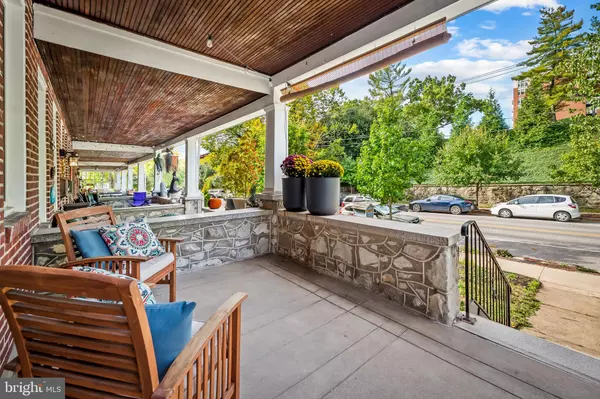
3813 KESWICK RD Baltimore, MD 21211
3 Beds
2 Baths
1,796 SqFt
UPDATED:
11/13/2024 04:05 PM
Key Details
Property Type Townhouse
Sub Type Interior Row/Townhouse
Listing Status Under Contract
Purchase Type For Sale
Square Footage 1,796 sqft
Price per Sqft $261
Subdivision Hampden Historic District
MLS Listing ID MDBA2143244
Style Traditional
Bedrooms 3
Full Baths 2
HOA Y/N N
Abv Grd Liv Area 1,296
Originating Board BRIGHT
Year Built 1926
Annual Tax Amount $8,232
Tax Year 2024
Lot Size 1,306 Sqft
Acres 0.03
Property Description
Location
State MD
County Baltimore City
Zoning R-6
Rooms
Other Rooms Living Room, Dining Room, Primary Bedroom, Bedroom 2, Bedroom 3, Kitchen, Family Room, Laundry, Storage Room
Basement Outside Entrance, Sump Pump, Fully Finished, Walkout Level
Interior
Interior Features Floor Plan - Open, Wood Floors, Carpet, Ceiling Fan(s)
Hot Water Tankless, Natural Gas
Heating Forced Air
Cooling Central A/C
Flooring Hardwood
Equipment Built-In Microwave, Dishwasher, Dryer, Oven/Range - Gas, Refrigerator, Washer
Fireplace N
Appliance Built-In Microwave, Dishwasher, Dryer, Oven/Range - Gas, Refrigerator, Washer
Heat Source Natural Gas
Exterior
Exterior Feature Deck(s), Patio(s), Porch(es)
Fence Rear
Waterfront N
Water Access N
View City
Accessibility None
Porch Deck(s), Patio(s), Porch(es)
Parking Type On Street
Garage N
Building
Story 3
Foundation Other
Sewer Public Sewer
Water Public
Architectural Style Traditional
Level or Stories 3
Additional Building Above Grade, Below Grade
New Construction N
Schools
School District Baltimore City Public Schools
Others
Senior Community No
Tax ID 0313013675A031
Ownership Ground Rent
SqFt Source Estimated
Special Listing Condition Standard


GET MORE INFORMATION





