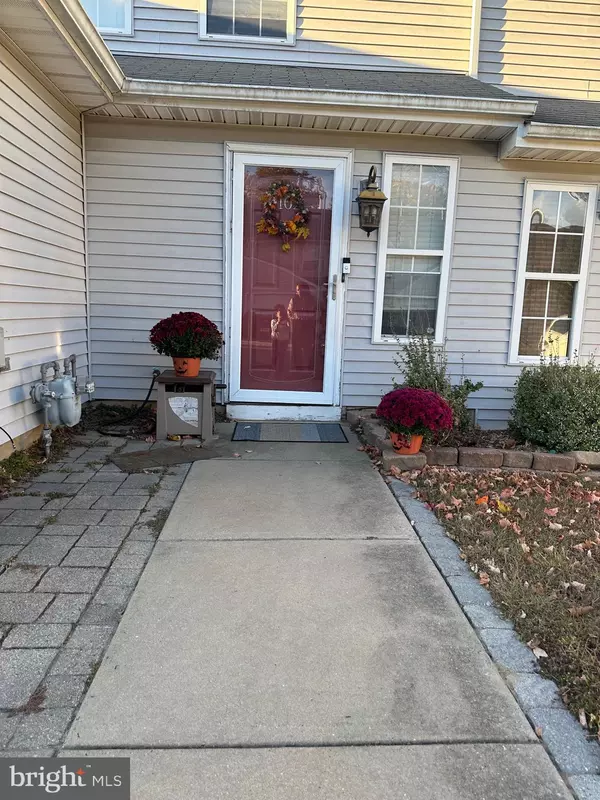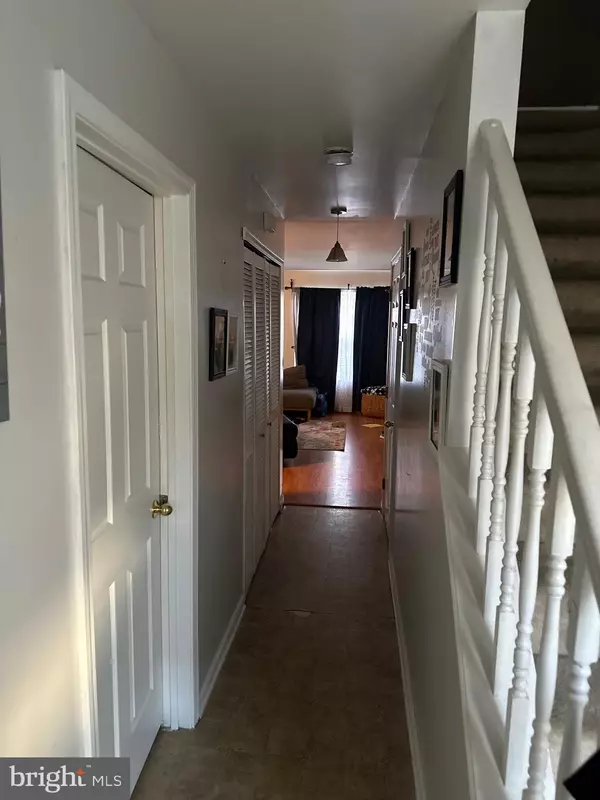
102 HIGH MEADOWS DR Sicklerville, NJ 08081
3 Beds
2 Baths
1,353 SqFt
UPDATED:
11/18/2024 03:19 PM
Key Details
Property Type Townhouse
Sub Type Interior Row/Townhouse
Listing Status Pending
Purchase Type For Sale
Square Footage 1,353 sqft
Price per Sqft $162
Subdivision The Meadows
MLS Listing ID NJCD2078072
Style Traditional
Bedrooms 3
Full Baths 1
Half Baths 1
HOA Fees $38/mo
HOA Y/N Y
Abv Grd Liv Area 1,353
Originating Board BRIGHT
Year Built 2002
Annual Tax Amount $4,770
Tax Year 2023
Lot Size 1,891 Sqft
Acres 0.04
Lot Dimensions 22.00 x 86.00
Property Description
Upstairs has 3 bedrooms and 1 full bath with access from the master bedroom. Master bedroom has 2 large closets for plenty of clothes and storage. Bedroom 2 and 3 are spacious with large closets. The laundry area has a newer washer and dryer for your convenience. Welcome Home to 102 High Meadows.
Location
State NJ
County Camden
Area Winslow Twp (20436)
Zoning RM
Interior
Interior Features Family Room Off Kitchen, Bathroom - Tub Shower, Floor Plan - Open, Pantry, Upgraded Countertops
Hot Water Natural Gas
Cooling Central A/C
Inclusions refrigerator, washer, dryer, microwave, range
Equipment Dishwasher, Dryer - Front Loading, ENERGY STAR Clothes Washer, Oven/Range - Electric, Refrigerator, Washer, Washer - Front Loading, Water Heater
Furnishings No
Fireplace N
Appliance Dishwasher, Dryer - Front Loading, ENERGY STAR Clothes Washer, Oven/Range - Electric, Refrigerator, Washer, Washer - Front Loading, Water Heater
Heat Source Natural Gas
Laundry Upper Floor
Exterior
Exterior Feature Patio(s)
Garage Garage - Front Entry, Additional Storage Area
Garage Spaces 2.0
Water Access N
Accessibility None
Porch Patio(s)
Attached Garage 1
Total Parking Spaces 2
Garage Y
Building
Story 2
Foundation Slab
Sewer Public Sewer
Water Public
Architectural Style Traditional
Level or Stories 2
Additional Building Above Grade, Below Grade
New Construction N
Schools
School District Winslow Township Public Schools
Others
Pets Allowed Y
Senior Community No
Tax ID 36-03703 01-00051
Ownership Fee Simple
SqFt Source Assessor
Acceptable Financing Cash, FHA, Conventional
Horse Property N
Listing Terms Cash, FHA, Conventional
Financing Cash,FHA,Conventional
Special Listing Condition Standard
Pets Description No Pet Restrictions


GET MORE INFORMATION





