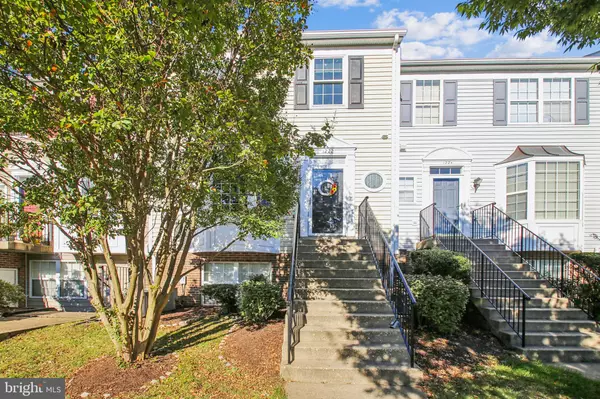
1222 ROCKLAND CT Crofton, MD 21114
2 Beds
2 Baths
1,372 SqFt
UPDATED:
11/12/2024 10:42 PM
Key Details
Property Type Condo
Sub Type Condo/Co-op
Listing Status Active
Purchase Type For Sale
Square Footage 1,372 sqft
Price per Sqft $262
Subdivision Nantucket Mews @ Crofton
MLS Listing ID MDAA2094752
Style Colonial
Bedrooms 2
Full Baths 1
Half Baths 1
Condo Fees $220/mo
HOA Y/N N
Abv Grd Liv Area 1,372
Originating Board BRIGHT
Year Built 2001
Annual Tax Amount $3,385
Tax Year 2024
Property Description
You’ll fall in love with the gorgeous kitchen, featuring 42-inch white cabinets, a spacious breakfast bar, a brand-new stainless-steel refrigerator, an under-cabinet microwave, a tall retractable spray faucet, a stainless steel sink with a soap dispenser, an electric stove and a dishwasher. French doors in the spacious living area open up to a freshly stained extra large 12’x12’ deck, perfect for relaxing or entertaining, with tranquil views of mature trees that shade your patio below!
Upstairs, you’ll find two luxurious suites, one with vaulted ceilings and both with oversized closets. The large full bathroom offers ample counter space, and the entire home has been freshly painted inside and out! Upgrades include stylish new vinyl plank flooring, a new water heater, custom mini-blinds, newer double hung tilt-out windows, new faucets, and even a newer roof.
Head down to the lower level and discover the convenience of a full-size washer and dryer in your separate laundry room, with a walkout to your private paver patio—an amazing spot for summer BBQs and outdoor dining! The fully fenced patio offers privacy and serenity without the hassle of lawn maintenance.
With two assigned parking spaces and plenty of visitor parking right out front, you'll never have to worry about parking. Plus, your monthly condo fee includes the water bill as well as membership to two swimming pools. An array of community amenities, from golf, tennis, pickleball, walking trails, and tot lots to shopping, dining, libraries, and more—just a short walk away.
Located just minutes from NSA, BWI, and Annapolis, and a quick 35-minute drive to both D.C. and Baltimore, this home puts you at the heart of everything! Zoned for top-rated Crofton High School, Crofton Middle, and Nantucket Elementary.
This townhome is move-in ready and clean as a whistle—don’t miss out! Schedule your tour today and experience everything this vibrant home and community have to offer!
Location
State MD
County Anne Arundel
Zoning R15
Direction South
Rooms
Other Rooms Living Room, Primary Bedroom, Bedroom 2, Kitchen, Laundry, Full Bath, Half Bath
Basement Walkout Level, Rear Entrance, Partial
Interior
Interior Features Attic, Bar, Breakfast Area, Carpet, Ceiling Fan(s), Combination Dining/Living, Combination Kitchen/Dining, Floor Plan - Open, Kitchen - Table Space, Sprinkler System, Window Treatments, Other
Hot Water Natural Gas, Electric
Heating Hot Water, Other, Heat Pump - Electric BackUp
Cooling Central A/C, Ceiling Fan(s)
Flooring Luxury Vinyl Plank, Carpet
Equipment Built-In Microwave, Dishwasher, Disposal, Dryer - Electric, Exhaust Fan, Oven - Self Cleaning, Oven/Range - Electric, Refrigerator, Washer, Water Heater
Furnishings No
Fireplace N
Window Features Double Hung,Bay/Bow,Screens,Transom,Vinyl Clad
Appliance Built-In Microwave, Dishwasher, Disposal, Dryer - Electric, Exhaust Fan, Oven - Self Cleaning, Oven/Range - Electric, Refrigerator, Washer, Water Heater
Heat Source Electric, Other
Laundry Lower Floor
Exterior
Exterior Feature Deck(s), Patio(s)
Garage Spaces 2.0
Parking On Site 2
Fence Board, Fully, Rear, Privacy
Amenities Available Baseball Field, Basketball Courts, Bike Trail, Common Grounds, Jog/Walk Path, Non-Lake Recreational Area, Pool - Outdoor, Picnic Area, Reserved/Assigned Parking, Soccer Field, Tennis Courts, Tot Lots/Playground, Volleyball Courts
Waterfront N
Water Access N
Roof Type Architectural Shingle
Accessibility None
Porch Deck(s), Patio(s)
Parking Type Parking Lot
Total Parking Spaces 2
Garage N
Building
Story 3
Foundation Slab
Sewer Public Sewer
Water Public
Architectural Style Colonial
Level or Stories 3
Additional Building Above Grade, Below Grade
Structure Type Vaulted Ceilings,High
New Construction N
Schools
Elementary Schools Nantucket
Middle Schools Crofton
High Schools Crofton
School District Anne Arundel County Public Schools
Others
Pets Allowed Y
HOA Fee Include Common Area Maintenance,Management,Pool(s),Reserve Funds,Sewer,Snow Removal,Water
Senior Community No
Tax ID 020254790109989
Ownership Condominium
Acceptable Financing Cash, Conventional, FHA, VA, Other
Listing Terms Cash, Conventional, FHA, VA, Other
Financing Cash,Conventional,FHA,VA,Other
Special Listing Condition Standard
Pets Description No Pet Restrictions


GET MORE INFORMATION





