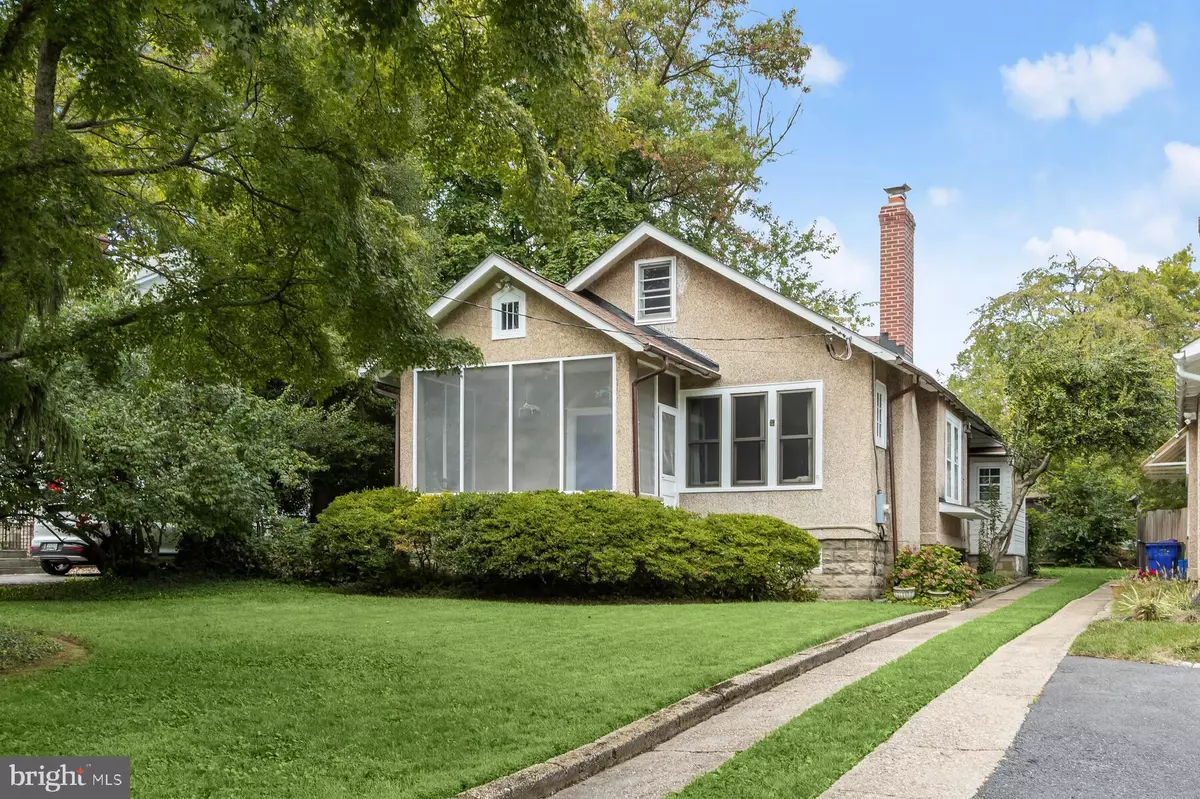
5511 ALTA VISTA RD Bethesda, MD 20814
4 Beds
3 Baths
2,228 SqFt
UPDATED:
11/06/2024 02:50 PM
Key Details
Property Type Single Family Home
Sub Type Detached
Listing Status Active
Purchase Type For Sale
Square Footage 2,228 sqft
Price per Sqft $438
Subdivision Alta Vista
MLS Listing ID MDMC2151572
Style Bungalow
Bedrooms 4
Full Baths 3
HOA Y/N N
Abv Grd Liv Area 1,545
Originating Board BRIGHT
Year Built 1928
Annual Tax Amount $9,428
Tax Year 2024
Lot Size 8,250 Sqft
Acres 0.19
Property Description
Inside, you'll find high ceilings, stunning hardwood floors, and exquisite antique oak doors and moldings, complemented by glass doorknobs and abundant natural light. The home is equipped with gas heating, central air conditioning, and generous closet space for all your storage needs.
The first floor includes a welcoming front hall with a closet, a cozy living room featuring a brick fireplace, and a dining room with elegant windows, built-ins, and a chandelier. You'll also find two spacious bedrooms on this level—one with a cedar closet and bay window, and the other with a large closet and a sitting room. Just before moving, the current owner oversaw a meticulous renovation of the kitchen, which now boasts cherry cabinets, stainless steel appliances (including a new gas range, dishwasher, and disposal), beautiful granite countertops, an imported Italian ceramic sink, and a cool and hot water filtration system with a secondary faucet. The original pantry adds extra storage space.
The top floor features extensive eave closets, a quiet space for work or reflection, a bathroom with a jetted tub and laundry area, and a large bedroom with views of the front yard.
The lower level offers versatile space with a full bathroom, a second laundry room with a sink, a large main area that can serve as a fourth bedroom or a family/rec room, and a smaller room that can be used as an office, den, craft space, or exercise room. This level also has a private entrance with stairs leading up to the driveway, providing potential for independent living.
Outside, the patio invites relaxation with views of the flower beds and an antique stone fireplace. The fully fenced back and side yard offers privacy and security for children and pets. A detached garage and off-street parking add to the convenience.
Located in the desirable Maplewood/Alta Vista neighborhood, this home is within an excellent 9/10 public school district. The bus stop at the top of the street connects to Old Georgetown Road, making it a quick drive to Wildwood Shopping Plaza in 6 minutes or Downtown Bethesda in 3-5 minutes. It’s also within walking distance of the National Institutes of Health, Walter Reed Medical Center, Suburban Hospital, the Medical Center Station on the Metro’s Red Line, Rt. 495, the YMCA, several private schools, and beautiful, tree-lined parks.
This beautifully crafted historic home offers a perfect blend of comfort, warmth, convenience, and practicality. Schedule a viewing today and make it yours!
Location
State MD
County Montgomery
Zoning R60
Direction Southeast
Rooms
Basement Other
Main Level Bedrooms 2
Interior
Interior Features Breakfast Area, Cedar Closet(s), Ceiling Fan(s), Formal/Separate Dining Room, Wood Floors, Dining Area, Entry Level Bedroom, Floor Plan - Traditional, Kitchen - Country, Bathroom - Tub Shower, Upgraded Countertops, Window Treatments
Hot Water Natural Gas
Heating Radiator
Cooling Central A/C, Ceiling Fan(s)
Flooring Hardwood, Wood, Tile/Brick, Laminate Plank
Fireplaces Number 1
Equipment Disposal, Dryer, Dishwasher, Washer, Refrigerator, Dryer - Front Loading, Energy Efficient Appliances, Exhaust Fan, Stove, Washer - Front Loading, Washer/Dryer Stacked
Fireplace Y
Appliance Disposal, Dryer, Dishwasher, Washer, Refrigerator, Dryer - Front Loading, Energy Efficient Appliances, Exhaust Fan, Stove, Washer - Front Loading, Washer/Dryer Stacked
Heat Source Natural Gas
Laundry Has Laundry, Dryer In Unit, Lower Floor, Upper Floor, Washer In Unit
Exterior
Exterior Feature Enclosed, Porch(es), Screened, Patio(s)
Garage Garage - Front Entry, Covered Parking
Garage Spaces 4.0
Fence Partially, Rear, Wood
Waterfront N
Water Access N
View Street, Trees/Woods
Roof Type Pitched
Accessibility None
Porch Enclosed, Porch(es), Screened, Patio(s)
Parking Type Detached Garage, Driveway, Off Street, On Street
Total Parking Spaces 4
Garage Y
Building
Lot Description Backs to Trees, Front Yard, Rear Yard
Story 3
Foundation Other
Sewer Public Sewer
Water Public
Architectural Style Bungalow
Level or Stories 3
Additional Building Above Grade, Below Grade
New Construction N
Schools
Elementary Schools Wyngate
Middle Schools North Bethesda
High Schools Walter Johnson
School District Montgomery County Public Schools
Others
Pets Allowed Y
Senior Community No
Tax ID 160700555084
Ownership Fee Simple
SqFt Source Assessor
Security Features Main Entrance Lock
Acceptable Financing Cash, Conventional, FHA, VA
Listing Terms Cash, Conventional, FHA, VA
Financing Cash,Conventional,FHA,VA
Special Listing Condition Standard
Pets Description No Pet Restrictions


GET MORE INFORMATION





