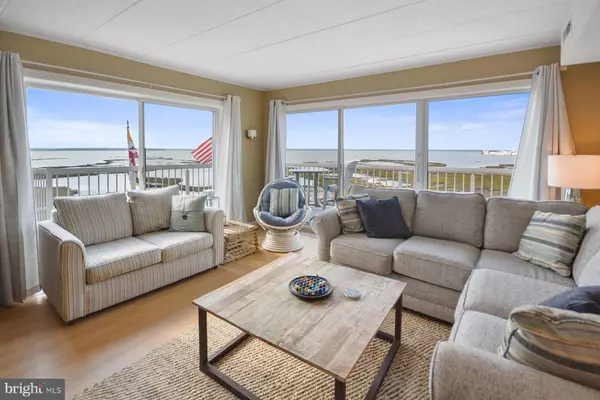
7901 COASTAL HWY #B50102 Ocean City, MD 21842
3 Beds
2 Baths
1,176 SqFt
UPDATED:
10/24/2024 03:59 PM
Key Details
Property Type Condo
Sub Type Condo/Co-op
Listing Status Under Contract
Purchase Type For Sale
Square Footage 1,176 sqft
Price per Sqft $475
Subdivision None Available
MLS Listing ID MDWO2026142
Style Unit/Flat,Contemporary
Bedrooms 3
Full Baths 2
Condo Fees $1,200/qua
HOA Y/N N
Abv Grd Liv Area 1,176
Originating Board BRIGHT
Year Built 1984
Annual Tax Amount $4,389
Tax Year 2024
Lot Dimensions 0.00 x 0.00
Property Description
Enjoy one of the largest balconies, perfect for taking in the bay’s wildlife and sounds, all just a block and a half from the Atlantic Ocean and its famous beaches. Recent updates include a brand-new HVAC system, luxury vinyl plank (LVP) flooring, new sliders and doors, updated countertops, refreshed bathrooms, and plantation shutters.
Sold fully furnished, this direct bayfront gem is move-in ready. The well-maintained community offers a low condo fee, a community pool, and a newer roof.
Welcome home to Triton Trumpet!
Location
State MD
County Worcester
Area Bayside Waterfront (84)
Zoning R-2
Direction West
Rooms
Other Rooms Living Room, Dining Room, Primary Bedroom, Bedroom 2, Bedroom 3, Kitchen
Main Level Bedrooms 3
Interior
Interior Features Entry Level Bedroom, Primary Bedroom - Bay Front, Elevator, Window Treatments
Hot Water Electric
Heating Forced Air
Cooling Central A/C
Inclusions sold fully furnished
Equipment Dishwasher, Disposal, Microwave, Oven/Range - Electric, Refrigerator, Washer
Furnishings Yes
Fireplace N
Window Features Screens
Appliance Dishwasher, Disposal, Microwave, Oven/Range - Electric, Refrigerator, Washer
Heat Source Electric
Exterior
Exterior Feature Balcony, Wrap Around
Garage Spaces 2.0
Utilities Available Cable TV
Amenities Available Pool - Outdoor
Waterfront Y
Water Access N
View Bay, Water
Roof Type Built-Up
Accessibility Elevator
Porch Balcony, Wrap Around
Road Frontage Public
Parking Type Parking Lot
Total Parking Spaces 2
Garage N
Building
Story 1
Unit Features Mid-Rise 5 - 8 Floors
Foundation Block, Slab
Sewer Public Sewer
Water Public
Architectural Style Unit/Flat, Contemporary
Level or Stories 1
Additional Building Above Grade, Below Grade
New Construction N
Schools
School District Worcester County Public Schools
Others
Pets Allowed Y
HOA Fee Include Common Area Maintenance,Management,Parking Fee,Pool(s),Snow Removal,Trash
Senior Community No
Tax ID 2410282551
Ownership Condominium
Acceptable Financing Conventional, Cash
Listing Terms Conventional, Cash
Financing Conventional,Cash
Special Listing Condition Standard
Pets Description Case by Case Basis


GET MORE INFORMATION





