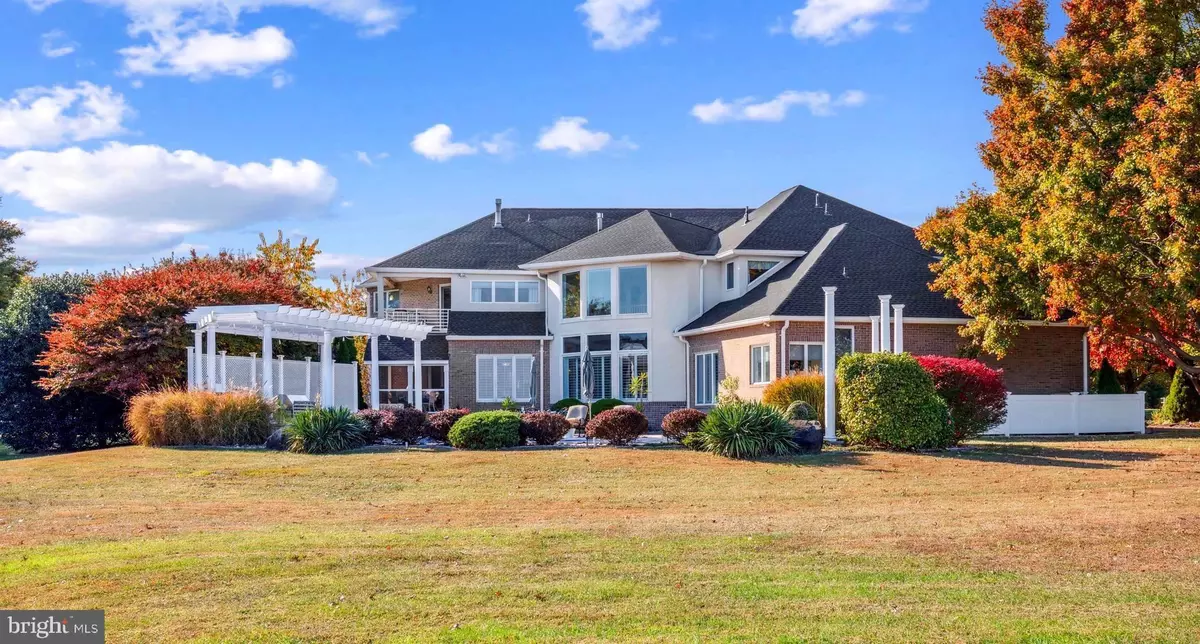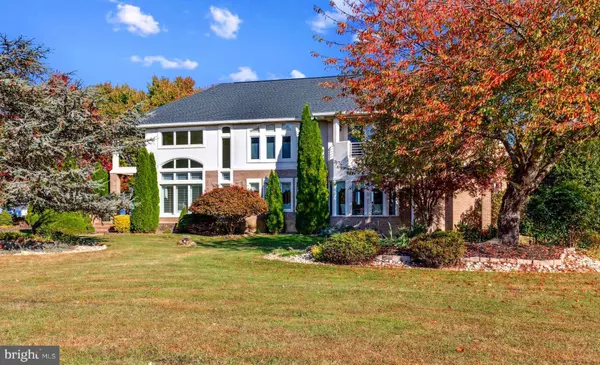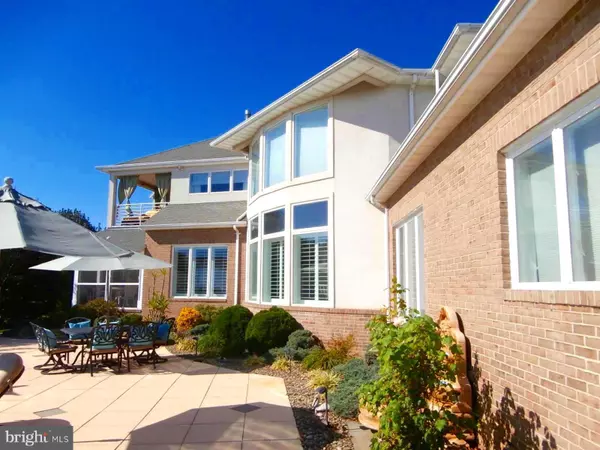
2865 COX NECK RD Chester, MD 21619
4 Beds
4 Baths
5,122 SqFt
UPDATED:
11/19/2024 11:41 PM
Key Details
Property Type Single Family Home
Sub Type Detached
Listing Status Active
Purchase Type For Sale
Square Footage 5,122 sqft
Price per Sqft $468
Subdivision Southwind
MLS Listing ID MDQA2011178
Style Transitional
Bedrooms 4
Full Baths 3
Half Baths 1
HOA Fees $1,650/ann
HOA Y/N Y
Abv Grd Liv Area 5,122
Originating Board BRIGHT
Year Built 1995
Annual Tax Amount $15,740
Tax Year 2024
Lot Size 1.900 Acres
Acres 1.9
Property Description
Location
State MD
County Queen Annes
Zoning NC-1
Rooms
Other Rooms Laundry
Main Level Bedrooms 1
Interior
Interior Features Bar, Bathroom - Jetted Tub, Built-Ins, Breakfast Area, Ceiling Fan(s), Curved Staircase, Entry Level Bedroom, Floor Plan - Open, Formal/Separate Dining Room, Kitchen - Island, Primary Bedroom - Bay Front, Recessed Lighting, Upgraded Countertops, Walk-in Closet(s), Water Treat System, Wet/Dry Bar, Wood Floors
Hot Water Electric, Multi-tank
Cooling Ceiling Fan(s), Central A/C, Multi Units, Whole House Fan, Zoned
Flooring Marble, Solid Hardwood, Ceramic Tile, Carpet
Fireplaces Number 3
Fireplaces Type Double Sided, Fireplace - Glass Doors, Gas/Propane, Mantel(s), Other
Equipment Cooktop - Down Draft, Dishwasher, Dryer - Front Loading, Microwave, Oven - Wall, Refrigerator, Washer - Front Loading, Water Conditioner - Owned, Water Dispenser
Fireplace Y
Appliance Cooktop - Down Draft, Dishwasher, Dryer - Front Loading, Microwave, Oven - Wall, Refrigerator, Washer - Front Loading, Water Conditioner - Owned, Water Dispenser
Heat Source Propane - Owned
Laundry Main Floor
Exterior
Exterior Feature Porch(es), Balconies- Multiple, Screened, Terrace
Garage Garage - Side Entry
Garage Spaces 3.0
Pool Heated, In Ground
Utilities Available Cable TV, Propane
Amenities Available Boat Ramp, Club House, Jog/Walk Path, Party Room, Picnic Area, Tennis Courts, Tot Lots/Playground, Water/Lake Privileges
Waterfront Y
Waterfront Description Rip-Rap,Private Dock Site
Water Access Y
Water Access Desc Private Access
View Bay, Water
Roof Type Architectural Shingle
Accessibility None
Porch Porch(es), Balconies- Multiple, Screened, Terrace
Attached Garage 3
Total Parking Spaces 3
Garage Y
Building
Lot Description Landscaping, Level, No Thru Street, Rip-Rapped
Story 2
Foundation Crawl Space
Sewer Private Septic Tank
Water Well
Architectural Style Transitional
Level or Stories 2
Additional Building Above Grade, Below Grade
Structure Type 9'+ Ceilings,Cathedral Ceilings,2 Story Ceilings
New Construction N
Schools
School District Queen Anne'S County Public Schools
Others
HOA Fee Include Common Area Maintenance
Senior Community No
Tax ID 1804094301
Ownership Fee Simple
SqFt Source Assessor
Security Features Monitored,Security System
Special Listing Condition Standard


GET MORE INFORMATION





