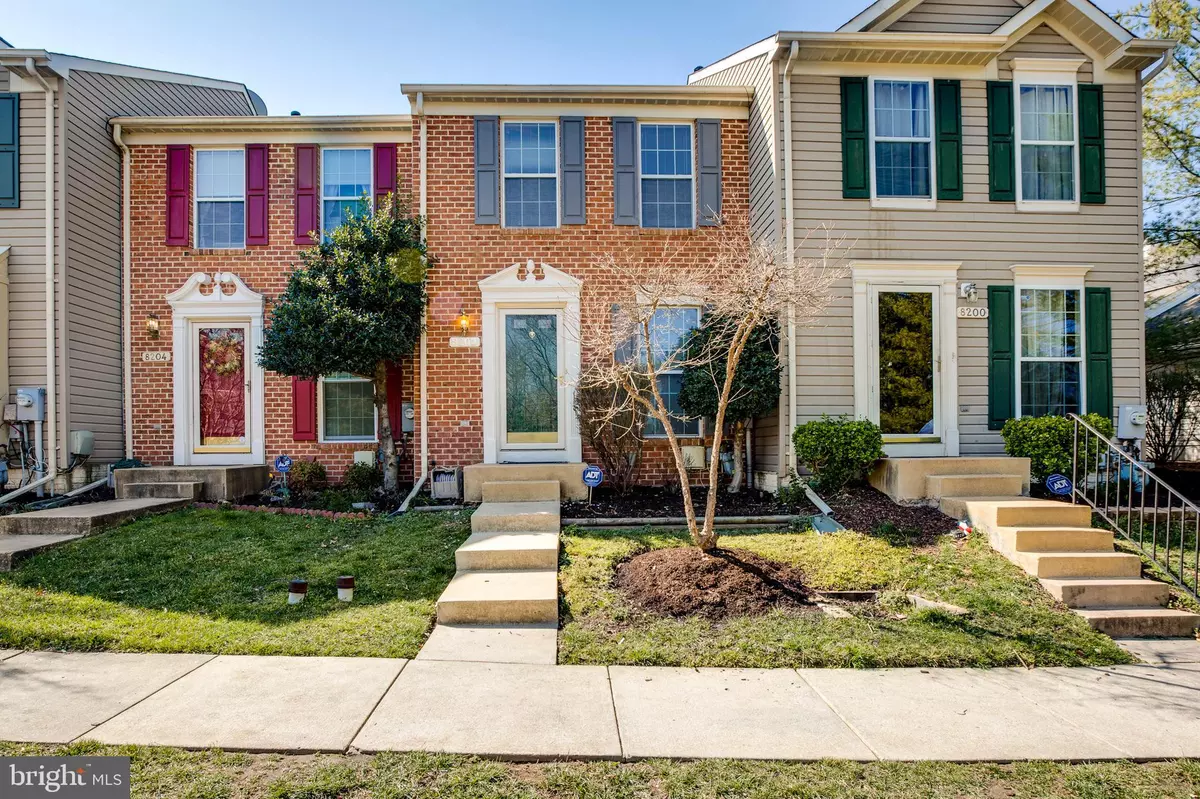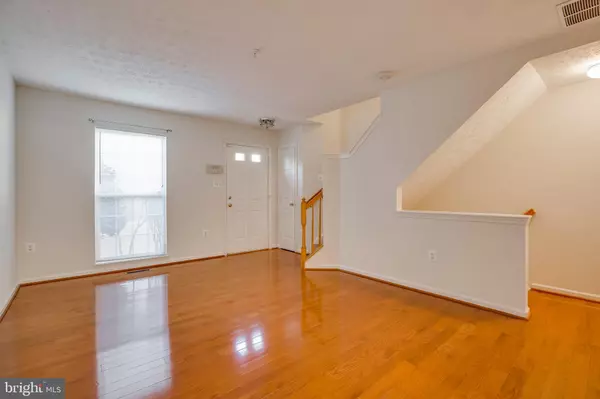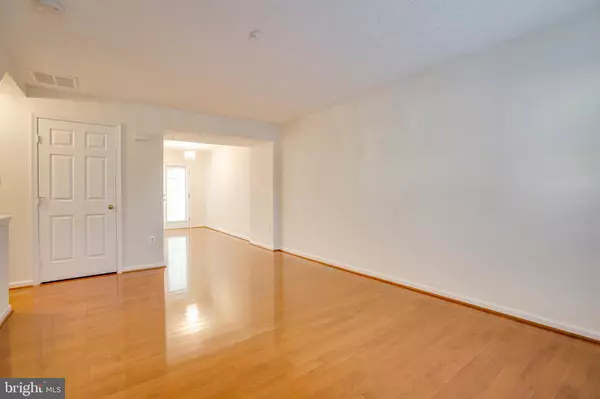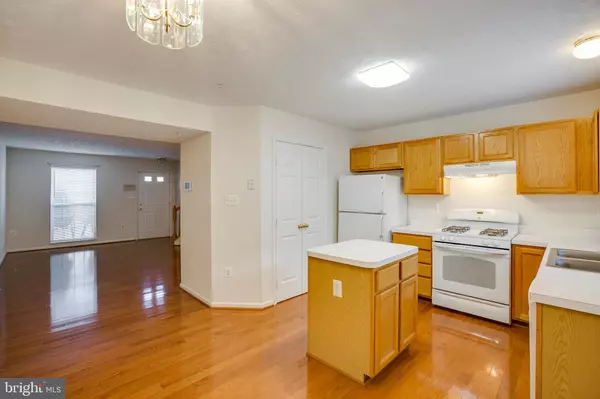
8202 SPADDERDOCK WAY Laurel, MD 20724
2 Beds
2 Baths
1,344 SqFt
UPDATED:
11/29/2024 05:05 PM
Key Details
Property Type Townhouse
Sub Type Interior Row/Townhouse
Listing Status Pending
Purchase Type For Rent
Square Footage 1,344 sqft
Subdivision Russett
MLS Listing ID MDAA2095440
Style Colonial
Bedrooms 2
Full Baths 2
HOA Y/N Y
Abv Grd Liv Area 1,024
Originating Board BRIGHT
Year Built 1996
Lot Size 1,200 Sqft
Acres 0.03
Property Description
Location
State MD
County Anne Arundel
Zoning R10
Rooms
Basement Connecting Stairway, Fully Finished
Interior
Interior Features Combination Kitchen/Dining, Floor Plan - Open, Kitchen - Eat-In, Kitchen - Island, Pantry, Bathroom - Soaking Tub, Sprinkler System, Bathroom - Stall Shower, Window Treatments, Wood Floors
Hot Water Natural Gas
Cooling Central A/C
Equipment Dishwasher, Disposal, ENERGY STAR Clothes Washer, Exhaust Fan, Oven - Self Cleaning, Oven/Range - Gas, Range Hood, Refrigerator, Dryer - Electric
Appliance Dishwasher, Disposal, ENERGY STAR Clothes Washer, Exhaust Fan, Oven - Self Cleaning, Oven/Range - Gas, Range Hood, Refrigerator, Dryer - Electric
Heat Source Natural Gas
Laundry Has Laundry, Lower Floor
Exterior
Exterior Feature Deck(s)
Parking On Site 2
Amenities Available Basketball Courts, Community Center, Common Grounds, Jog/Walk Path, Library, Meeting Room, Party Room, Picnic Area, Pool - Outdoor, Reserved/Assigned Parking, Swimming Pool, Tennis Courts, Tot Lots/Playground, Volleyball Courts
Water Access N
Accessibility None
Porch Deck(s)
Garage N
Building
Story 3
Foundation Other
Sewer Public Sewer
Water Public
Architectural Style Colonial
Level or Stories 3
Additional Building Above Grade, Below Grade
New Construction N
Schools
Elementary Schools Brock Bridge
Middle Schools Meade
High Schools Meade
School District Anne Arundel County Public Schools
Others
Pets Allowed N
HOA Fee Include Lawn Care Front,Lawn Care Rear,Parking Fee,Pool(s),Recreation Facility,Snow Removal
Senior Community No
Tax ID 020467590089326
Ownership Other
SqFt Source Estimated


GET MORE INFORMATION





