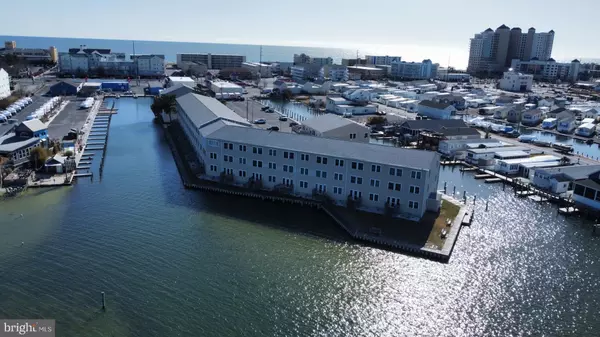
120 53RD ST #H30102 Ocean City, MD 21842
2 Beds
2 Baths
1,056 SqFt
UPDATED:
11/07/2024 02:30 PM
Key Details
Property Type Condo
Sub Type Condo/Co-op
Listing Status Active
Purchase Type For Sale
Square Footage 1,056 sqft
Price per Sqft $321
Subdivision None Available
MLS Listing ID MDWO2023578
Style Traditional
Bedrooms 2
Full Baths 2
Condo Fees $585/mo
HOA Y/N N
Abv Grd Liv Area 1,056
Originating Board BRIGHT
Year Built 1982
Annual Tax Amount $2,808
Tax Year 2024
Lot Dimensions 0.00 x 0.00
Property Description
Midtown location, in walking distance to some of the town's best entertainment, attractions, and dining. Whether you are looking for a home away from home, or an addition to your rental portfolio, you won't want to miss your chance. Schedule a showing today and make this dream condo your reality. Fully Furnished, property will convey As-Is. Rental estimates available upon request.
Location
State MD
County Worcester
Area Bayside Waterfront (84)
Zoning BM-1
Rooms
Main Level Bedrooms 2
Interior
Interior Features Ceiling Fan(s), Combination Kitchen/Dining, Family Room Off Kitchen, Floor Plan - Open
Hot Water Electric
Heating Heat Pump(s), Forced Air
Cooling Central A/C
Inclusions Everything
Equipment Dishwasher, Dryer, Exhaust Fan, Microwave, Oven/Range - Electric, Refrigerator, Washer, Water Heater
Furnishings Yes
Fireplace N
Appliance Dishwasher, Dryer, Exhaust Fan, Microwave, Oven/Range - Electric, Refrigerator, Washer, Water Heater
Heat Source Electric
Laundry Dryer In Unit, Washer In Unit
Exterior
Garage Spaces 2.0
Parking On Site 2
Utilities Available Cable TV Available, Electric Available, Phone Available, Sewer Available, Water Available
Amenities Available Boat Dock/Slip, Common Grounds
Waterfront Y
Waterfront Description Private Dock Site
Water Access Y
Water Access Desc Boat - Powered,Canoe/Kayak,Personal Watercraft (PWC),Private Access,Waterski/Wakeboard
View Bay, Canal
Accessibility None
Parking Type Off Street, Parking Lot
Total Parking Spaces 2
Garage N
Building
Story 3
Unit Features Garden 1 - 4 Floors
Sewer Public Sewer
Water Public
Architectural Style Traditional
Level or Stories 3
Additional Building Above Grade, Below Grade
New Construction N
Schools
High Schools Stephen Decatur
School District Worcester County Public Schools
Others
Pets Allowed Y
HOA Fee Include Common Area Maintenance,Ext Bldg Maint,Insurance,Lawn Maintenance,Management,Pier/Dock Maintenance,Reserve Funds,Water
Senior Community No
Tax ID 2410227305
Ownership Condominium
Acceptable Financing Cash, Conventional
Horse Property N
Listing Terms Cash, Conventional
Financing Cash,Conventional
Special Listing Condition Standard
Pets Description Cats OK, Dogs OK


GET MORE INFORMATION





