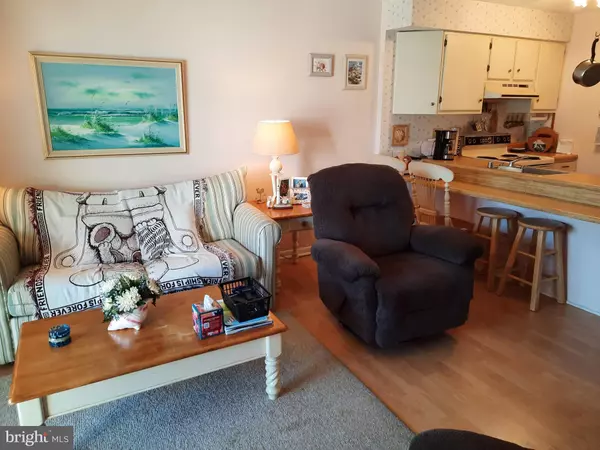
105 123RD ST #113B2 Ocean City, MD 21842
1 Bed
1 Bath
622 SqFt
UPDATED:
10/14/2024 05:57 PM
Key Details
Property Type Condo
Sub Type Condo/Co-op
Listing Status Pending
Purchase Type For Sale
Square Footage 622 sqft
Price per Sqft $417
Subdivision None Available
MLS Listing ID MDWO2023506
Style Unit/Flat
Bedrooms 1
Full Baths 1
Condo Fees $300/mo
HOA Y/N N
Abv Grd Liv Area 622
Originating Board BRIGHT
Year Built 1984
Annual Tax Amount $2,086
Tax Year 2024
Lot Dimensions 0.00 x 0.00
Property Description
3 blocks to sandy beach.
Electric heat, AC electric- full bath with shower. Counter top dining plus round table and chairs in open living/dining area. Sleeps six
Rear porch/balcony includes storage cabinet. Slip #20 conveniently located right outside your door. Self managed. Reserve Study to be supplied within resale package. Owners maintain reserves for future expenses. Condo fees collected January and July.. Jockey Beach is within a very short walk to beach, restaurants, grocery shopping, North Side Park. To show, register ON LINE with Showing Time. UNIT IS SOLD "AS IS" WHAT IS"
Bike racks , kayak racks on parking lot. Boat trailer storage available on parking lot. Jockey Beach is self managed. Park you car, dock your boat and enjoy this fabulous location.
Location
State MD
County Worcester
Area Bayside Waterfront (84)
Zoning B1-R2
Rooms
Main Level Bedrooms 1
Interior
Interior Features Combination Kitchen/Dining, Combination Kitchen/Living, Floor Plan - Open, Bathroom - Tub Shower
Hot Water Electric
Heating Central
Cooling Central A/C
Inclusions Sold as is what is.
Equipment Dishwasher, Disposal, Dryer - Electric, Microwave, Oven/Range - Electric, Refrigerator, Stove, Washer/Dryer Stacked
Furnishings Yes
Fireplace N
Appliance Dishwasher, Disposal, Dryer - Electric, Microwave, Oven/Range - Electric, Refrigerator, Stove, Washer/Dryer Stacked
Heat Source Electric
Laundry Dryer In Unit, Washer In Unit
Exterior
Utilities Available Cable TV, Electric Available, Sewer Available, Water Available
Amenities Available Common Grounds, Pool - Outdoor, Boat Dock/Slip
Waterfront Y
Waterfront Description Private Dock Site
Water Access Y
Water Access Desc Boat - Powered,Canoe/Kayak
View Canal
Roof Type Shingle
Accessibility Level Entry - Main
Parking Type Off Street, On Street, Parking Lot
Garage N
Building
Lot Description Bulkheaded
Story 1
Unit Features Garden 1 - 4 Floors
Sewer Public Sewer
Water Public
Architectural Style Unit/Flat
Level or Stories 1
Additional Building Above Grade, Below Grade
Structure Type Dry Wall
New Construction N
Schools
Elementary Schools Ocean City
Middle Schools Stephen Decatur
High Schools Stephen Decatur
School District Worcester County Public Schools
Others
Pets Allowed Y
HOA Fee Include Common Area Maintenance,Ext Bldg Maint,Insurance,Lawn Maintenance,Management,Pool(s),Reserve Funds
Senior Community No
Tax ID 2410249899
Ownership Condominium
Security Features Smoke Detector
Acceptable Financing Cash, Conventional
Horse Property N
Listing Terms Cash, Conventional
Financing Cash,Conventional
Special Listing Condition Standard
Pets Description No Pet Restrictions


GET MORE INFORMATION





