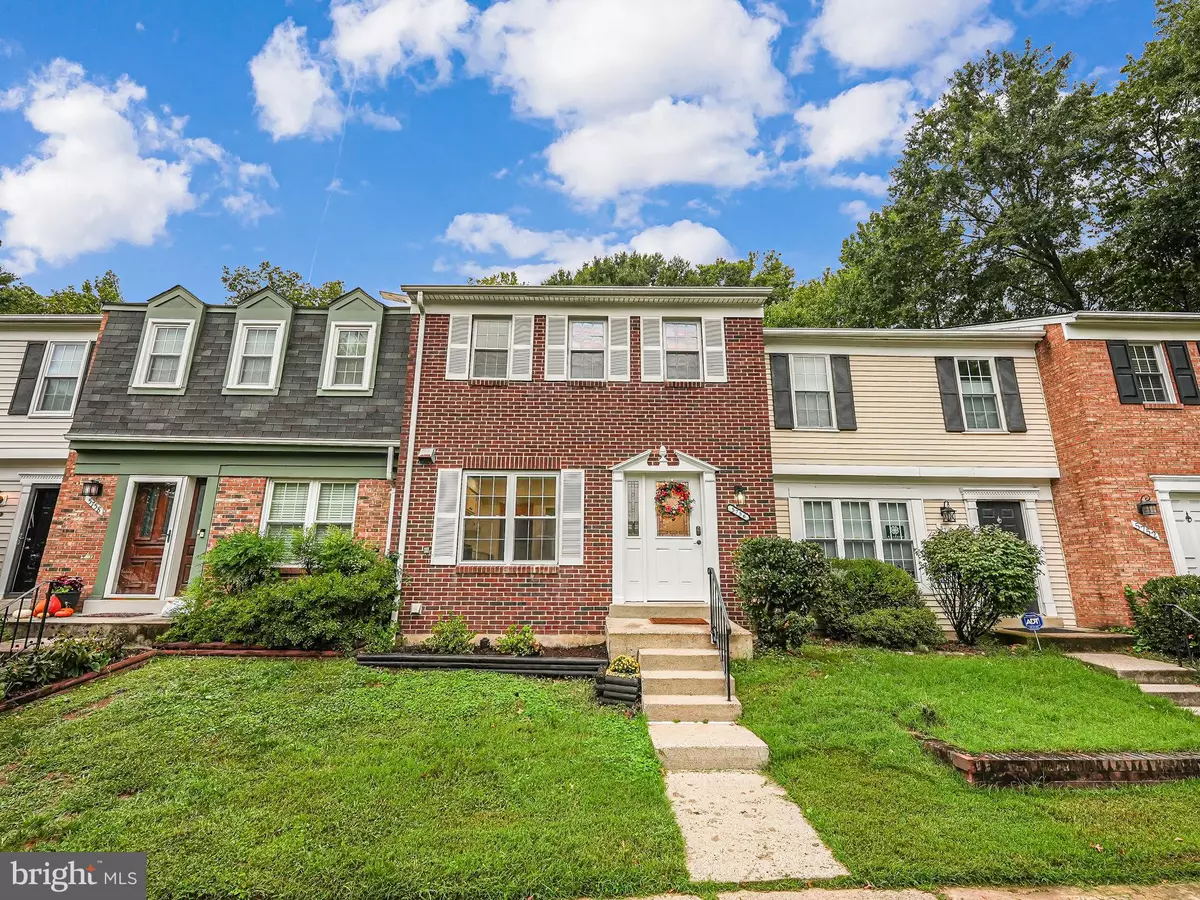
5756 HERITAGE HILL DR Alexandria, VA 22310
3 Beds
4 Baths
1,980 SqFt
UPDATED:
10/23/2024 12:05 PM
Key Details
Property Type Townhouse
Sub Type Interior Row/Townhouse
Listing Status Pending
Purchase Type For Sale
Square Footage 1,980 sqft
Price per Sqft $303
Subdivision Heritage Hill Of Alexandria
MLS Listing ID VAFX2200728
Style Colonial
Bedrooms 3
Full Baths 3
Half Baths 1
HOA Fees $118/mo
HOA Y/N Y
Abv Grd Liv Area 1,330
Originating Board BRIGHT
Year Built 1979
Annual Tax Amount $6,344
Tax Year 2024
Lot Size 1,444 Sqft
Acres 0.03
Property Description
As you step inside, find an entryway with lots of closet space and an updated powder room. The main level of the home flows from the kitchen to the dining and living rooms and straight out the sliding doors to the fenced-in two level patio and backyard. Venture upstairs, where you'll discover three well-appointed bedrooms and two full bathrooms. The primary bedroom has been tastefully updated, exuding a sense of modern luxury.
The finished lower level features a cozy woodburning fireplace, full bathroom and a spacious storage/utility room. This space offers versatility for recreation, hobbies, or additional living areas to suit your lifestyle needs.
This community is located across from Jefferson Manor Park, over 13 acres of parkland with a sheltered event area, playground, baseball field, basketball court, picnic areas and more. Prime commuter location - very close to I-495, easy public transit to DC, Old Town Alexandria, and Fort Belvoir. Easy walking access to Huntington Yellow Line Metro, and a walkable 1.5 miles to Hoffman Town Center for dining, shopping, entertainment, and Wegmans!
Location
State VA
County Fairfax
Zoning 181
Rooms
Other Rooms Primary Bedroom, Bedroom 2, Bedroom 3
Basement Full
Interior
Interior Features Dining Area, Kitchen - Eat-In, Primary Bath(s), Window Treatments, Chair Railings, Floor Plan - Open, Recessed Lighting
Hot Water Electric
Heating Heat Pump(s)
Cooling Central A/C
Flooring Luxury Vinyl Plank, Carpet
Fireplaces Number 1
Equipment Dishwasher, Disposal, Dryer, Microwave, Oven/Range - Electric, Refrigerator, Washer, Stainless Steel Appliances
Fireplace Y
Appliance Dishwasher, Disposal, Dryer, Microwave, Oven/Range - Electric, Refrigerator, Washer, Stainless Steel Appliances
Heat Source Electric
Laundry Has Laundry, Lower Floor
Exterior
Exterior Feature Deck(s)
Garage Spaces 2.0
Parking On Site 2
Fence Rear, Wood
Amenities Available Common Grounds
Waterfront N
Water Access N
View Garden/Lawn, Trees/Woods
Accessibility None
Porch Deck(s)
Parking Type Off Street
Total Parking Spaces 2
Garage N
Building
Story 3
Foundation Slab
Sewer Public Sewer
Water Public
Architectural Style Colonial
Level or Stories 3
Additional Building Above Grade, Below Grade
New Construction N
Schools
Elementary Schools Cameron
Middle Schools Twain
High Schools Edison
School District Fairfax County Public Schools
Others
HOA Fee Include Parking Fee,Road Maintenance,Snow Removal,Common Area Maintenance,Trash
Senior Community No
Tax ID 0822 20 0029
Ownership Fee Simple
SqFt Source Assessor
Security Features Main Entrance Lock
Acceptable Financing FHA, VA, Conventional, Cash, Other
Listing Terms FHA, VA, Conventional, Cash, Other
Financing FHA,VA,Conventional,Cash,Other
Special Listing Condition Standard


GET MORE INFORMATION





