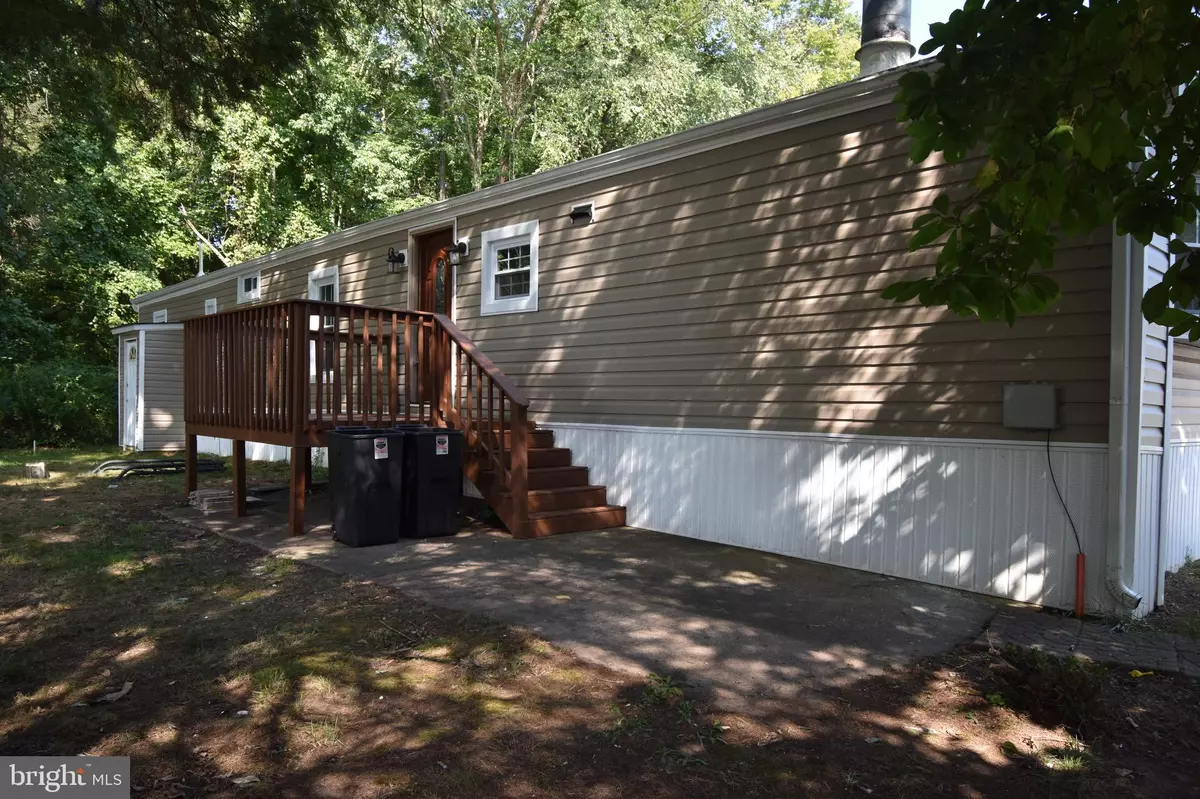
124 LYONS DEN DR Lothian, MD 20711
2 Beds
2 Baths
1,056 SqFt
UPDATED:
11/11/2024 09:05 PM
Key Details
Property Type Manufactured Home
Sub Type Manufactured
Listing Status Pending
Purchase Type For Sale
Square Footage 1,056 sqft
Price per Sqft $56
Subdivision Lyons Creek Mobile Estates
MLS Listing ID MDAA2092928
Style Ranch/Rambler
Bedrooms 2
Full Baths 2
HOA Y/N N
Abv Grd Liv Area 1,056
Originating Board BRIGHT
Land Lease Amount 900.0
Land Lease Frequency Monthly
Year Built 2007
Tax Year 2020
Property Description
Location
State MD
County Anne Arundel
Zoning RESIDENTIAL
Rooms
Main Level Bedrooms 2
Interior
Interior Features Kitchen - Gourmet, Kitchen - Eat-In
Hot Water Electric
Heating Forced Air
Cooling Central A/C
Flooring Carpet, Laminated
Fireplaces Number 1
Fireplace Y
Heat Source Propane - Leased
Laundry Dryer In Unit, Washer In Unit
Exterior
Garage Spaces 4.0
Utilities Available Propane, Water Available, Electric Available
Waterfront N
Water Access N
Roof Type Unknown
Accessibility Ramp - Main Level
Parking Type Driveway, Off Site
Total Parking Spaces 4
Garage N
Building
Story 1
Foundation Slab
Sewer Community Septic Tank, Private Septic Tank
Water Community
Architectural Style Ranch/Rambler
Level or Stories 1
Additional Building Above Grade
New Construction N
Schools
Elementary Schools Traceys
Middle Schools Southern
High Schools Southern
School District Anne Arundel County Public Schools
Others
Pets Allowed Y
Senior Community No
Tax ID NO TAX RECORD
Ownership Land Lease
SqFt Source Estimated
Security Features Carbon Monoxide Detector(s)
Acceptable Financing Cash, Other
Listing Terms Cash, Other
Financing Cash,Other
Special Listing Condition Standard
Pets Description Size/Weight Restriction


GET MORE INFORMATION





