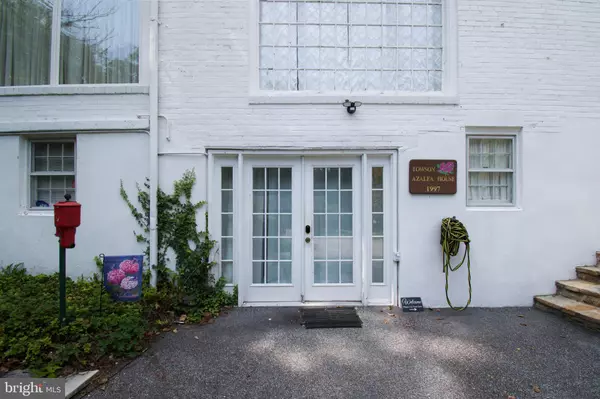
703 HILLEN RD Towson, MD 21286
3 Beds
3 Baths
2,620 SqFt
UPDATED:
10/01/2024 06:25 PM
Key Details
Property Type Single Family Home
Sub Type Detached
Listing Status Active
Purchase Type For Sale
Square Footage 2,620 sqft
Price per Sqft $228
Subdivision Fellowship Forest
MLS Listing ID MDBC2105128
Style Colonial
Bedrooms 3
Full Baths 2
Half Baths 1
HOA Y/N N
Abv Grd Liv Area 1,984
Originating Board BRIGHT
Year Built 1951
Annual Tax Amount $5,199
Tax Year 2024
Lot Size 1.200 Acres
Acres 1.2
Lot Dimensions 1.00 x
Property Description
As you enter this light-filled home, you're greeted by a cozy living room with a large brick fireplace, perfect for relaxing evenings. To your right, a convenient half-bathroom serves both you and your guests. The kitchen, which overlooks the multilevel deck and backyard, is ideal for entertaining, while the adjacent dining room features sliding doors that open onto the deck, creating a seamless indoor-outdoor living experience. Upstairs, you'll find two generously sized bedrooms, each with access to a balcony, allowing you to enjoy both front and back views of the picturesque surroundings. The upper level has been freshly painted, offering a clean and inviting space.
The walkout basement adds even more living space, featuring a large bedroom with beautiful French doors that flood the room with natural light. A full bathroom, family room, laundry area, and workshop complete the lower level, providing versatility and convenience. Air conditioner 2 years old. This home truly offers the best of both worlds: a peaceful, private setting within easy reach of Towson's amenities. Be sure to visit the Baltimore County website to stay updated and see what is new at the schools in the area.
Location
State MD
County Baltimore
Zoning R
Rooms
Other Rooms Living Room, Dining Room, Primary Bedroom, Bedroom 2, Bedroom 3, Kitchen, Family Room, Foyer, Laundry, Bathroom 1, Bathroom 3, Half Bath
Basement Full, Fully Finished
Interior
Interior Features Attic, Bar, Built-Ins, Carpet, Combination Dining/Living, Crown Moldings, Dining Area, Floor Plan - Open, Kitchen - Country, Stain/Lead Glass, Upgraded Countertops, Window Treatments, Wood Floors
Hot Water Oil
Heating Forced Air
Cooling Central A/C
Flooring Carpet, Wood
Fireplaces Number 1
Fireplaces Type Fireplace - Glass Doors, Mantel(s)
Equipment Built-In Microwave, Dishwasher, Disposal, Dryer, Exhaust Fan, Oven - Self Cleaning, Refrigerator, Washer, Water Heater
Fireplace Y
Appliance Built-In Microwave, Dishwasher, Disposal, Dryer, Exhaust Fan, Oven - Self Cleaning, Refrigerator, Washer, Water Heater
Heat Source Oil
Exterior
Exterior Feature Porch(es), Deck(s), Brick
Waterfront N
Water Access N
Accessibility None
Porch Porch(es), Deck(s), Brick
Parking Type Driveway
Garage N
Building
Lot Description Backs to Trees, Front Yard, Landscaping, Partly Wooded, Rear Yard, Stream/Creek
Story 2
Foundation Block
Sewer Public Sewer
Water Public
Architectural Style Colonial
Level or Stories 2
Additional Building Above Grade, Below Grade
New Construction N
Schools
Elementary Schools West Towson
Middle Schools Dumbarton
High Schools Towson High Law & Public Policy
School District Baltimore County Public Schools
Others
Senior Community No
Tax ID 04090923005640
Ownership Fee Simple
SqFt Source Estimated
Special Listing Condition Standard


GET MORE INFORMATION





