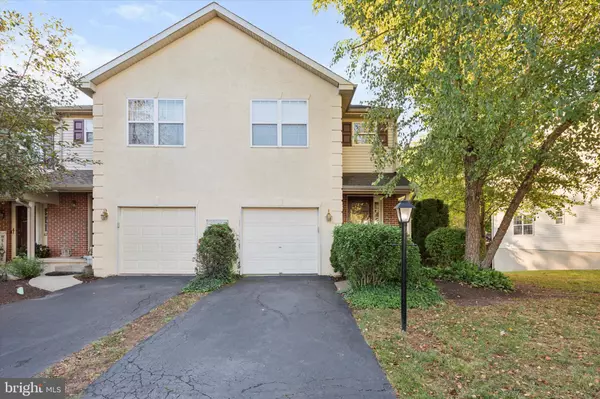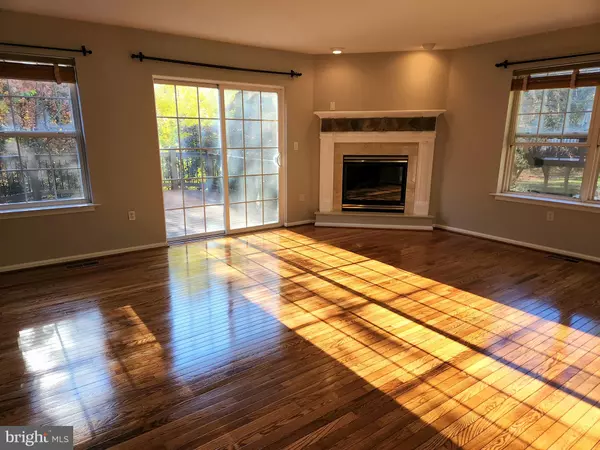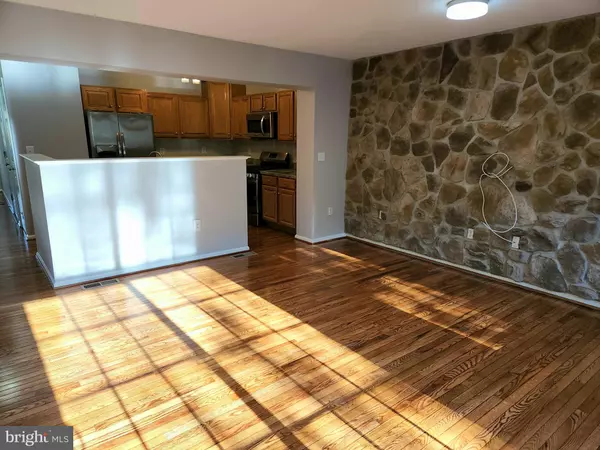
125 VERNON CT Lansdale, PA 19446
3 Beds
3 Baths
1,560 SqFt
UPDATED:
10/23/2024 12:36 PM
Key Details
Property Type Townhouse
Sub Type End of Row/Townhouse
Listing Status Pending
Purchase Type For Rent
Square Footage 1,560 sqft
Subdivision Vernon Court
MLS Listing ID PAMC2113366
Style Other
Bedrooms 3
Full Baths 2
Half Baths 1
HOA Y/N Y
Abv Grd Liv Area 1,560
Originating Board BRIGHT
Year Built 2001
Lot Size 900 Sqft
Acres 0.02
Lot Dimensions 20.00 x 45.00
Property Description
Location
State PA
County Montgomery
Area Hatfield Twp (10635)
Zoning RA1
Rooms
Basement Fully Finished, Walkout Level
Interior
Hot Water Natural Gas
Heating Forced Air
Cooling Central A/C
Fireplaces Number 1
Fireplace Y
Heat Source Natural Gas
Exterior
Exterior Feature Deck(s)
Garage Garage - Front Entry
Garage Spaces 2.0
Waterfront N
Water Access N
Accessibility None
Porch Deck(s)
Parking Type Attached Garage, Driveway, On Street
Attached Garage 1
Total Parking Spaces 2
Garage Y
Building
Story 2
Foundation Concrete Perimeter
Sewer Public Sewer
Water Public
Architectural Style Other
Level or Stories 2
Additional Building Above Grade, Below Grade
New Construction N
Schools
Elementary Schools Walton Farm
School District North Penn
Others
Pets Allowed Y
HOA Fee Include Common Area Maintenance,Lawn Maintenance,Snow Removal,Trash
Senior Community No
Tax ID 35-00-06907-492
Ownership Other
SqFt Source Assessor
Miscellaneous Common Area Maintenance,Lawn Service
Pets Description Case by Case Basis, Dogs OK, Pet Addendum/Deposit, Number Limit


GET MORE INFORMATION





