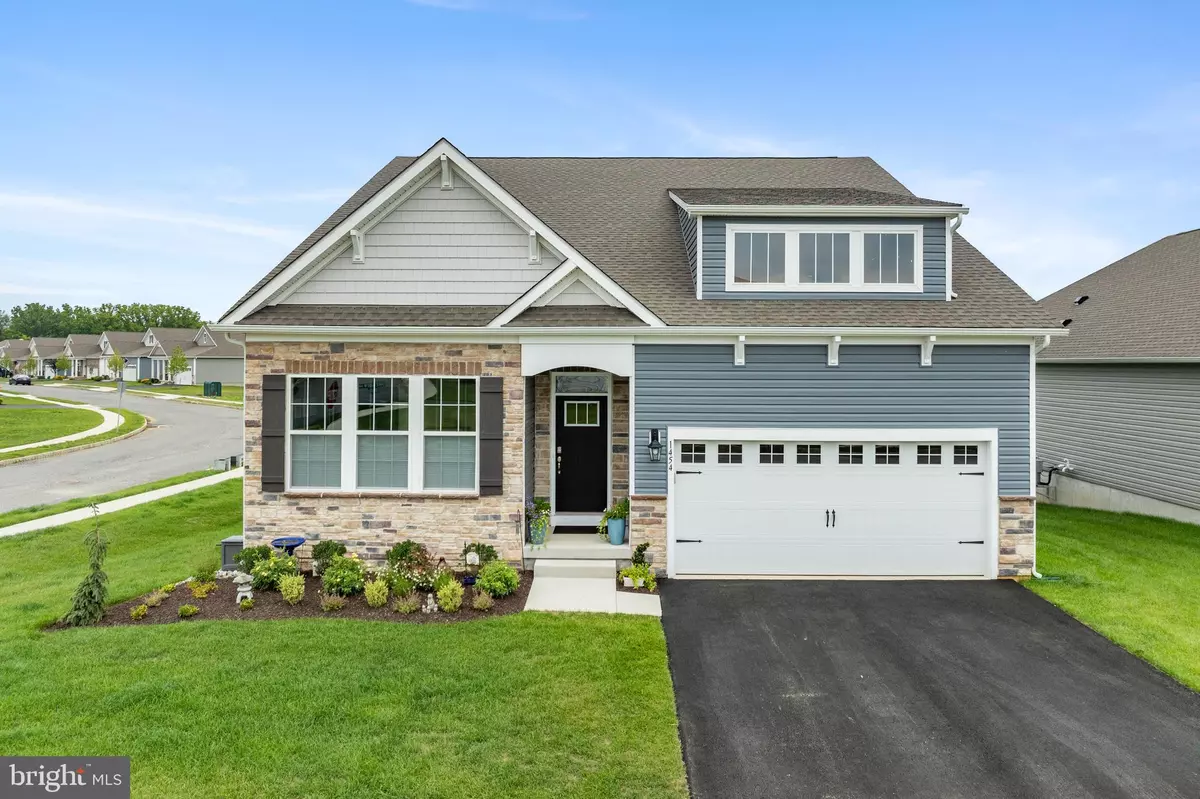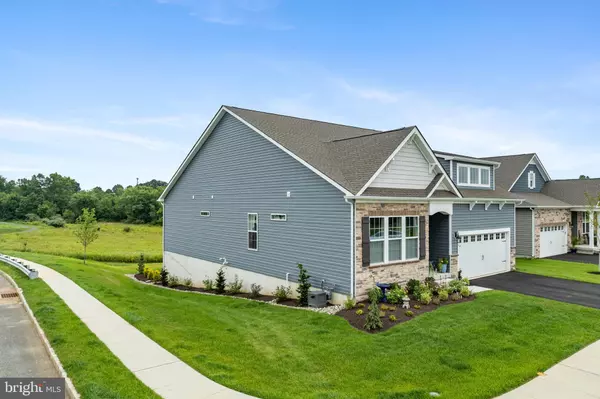
1454 DRESDEN DR Breinigsville, PA 18031
3 Beds
2 Baths
2,015 SqFt
UPDATED:
10/10/2024 01:13 PM
Key Details
Property Type Single Family Home
Sub Type Detached
Listing Status Pending
Purchase Type For Sale
Square Footage 2,015 sqft
Price per Sqft $287
Subdivision None Available
MLS Listing ID PALH2009440
Style Ranch/Rambler
Bedrooms 3
Full Baths 2
HOA Fees $217/mo
HOA Y/N Y
Abv Grd Liv Area 2,015
Originating Board BRIGHT
Year Built 2024
Annual Tax Amount $295
Tax Year 2022
Lot Size 3,840 Sqft
Acres 0.09
Lot Dimensions 40.00 x 96.00
Property Description
Community, this Azalea ranch is ready for its new owners. Inviting & Vibrantly well-groomed curb appeal greets you. Entering this gorgeous home, you're immediately taken by the spanning length enhanced by 10ft Ceilings that maintain the feel of abundant living space throughout the home. Past the welcoming Foyer, you will discover 2 Bedrooms (1 currently used as Office) and the main Full Bathroom. The main hall soon opens up to a stunning, naturally well-lit Great Room which encompasses the Formal Dining Rm, relaxing Living Rm w/custom Stone Floor-to-Ceiling Gas Fireplace, Luxurious Gourmet Kitchen w/Double Oven & Walk-in Pantry, & Laundry Room Access. Next, we have the Owner's Suite w/Full Bath & conveniently Large Walk-in Closet. Completing the Main floor, Sliding glass door opens up to the "crown jewel" of this property - the custom Trex Deck w/a VIEW! Protected Woods & Wetlands w/scores of active wildlife help create a tranquil, soothing living experience that only adds to this property's uniqueness. Completing the home is a massive, partially finished walk-out basement w/rough-in plumbing for additional Full bath, significant storage, Future Bedroom & Family Rm area. Lastly, a rear deck-covered paver patio adds another beautiful entertaining option. Showings begin Friday (7/26) @ 1PM, Open House Sat. (7/27) 12-2pm. This one-of-a-kind property should sell quickly. Schedule your showing!
Location
State PA
County Lehigh
Area Upper Macungie Twp (12320)
Zoning R3
Rooms
Other Rooms Living Room, Dining Room, Primary Bedroom, Bedroom 2, Kitchen, Basement, Foyer, Bedroom 1, Laundry, Primary Bathroom, Full Bath
Basement Full, Partially Finished, Poured Concrete, Sump Pump, Walkout Level, Windows
Main Level Bedrooms 3
Interior
Interior Features Breakfast Area, Dining Area, Entry Level Bedroom, Flat, Floor Plan - Open, Kitchen - Eat-In, Kitchen - Gourmet, Kitchen - Island, Pantry, Primary Bath(s), Recessed Lighting, Upgraded Countertops, Walk-in Closet(s), Window Treatments
Hot Water Natural Gas
Heating Forced Air
Cooling Central A/C
Flooring Ceramic Tile, Concrete, Laminate Plank, Partially Carpeted
Equipment Built-In Microwave, Built-In Range, Cooktop, Dishwasher, Disposal, Oven - Double
Furnishings No
Fireplace N
Appliance Built-In Microwave, Built-In Range, Cooktop, Dishwasher, Disposal, Oven - Double
Heat Source Natural Gas
Exterior
Exterior Feature Deck(s), Patio(s)
Garage Garage - Front Entry, Garage Door Opener
Garage Spaces 4.0
Amenities Available Swimming Pool
Waterfront N
Water Access N
Accessibility 2+ Access Exits
Porch Deck(s), Patio(s)
Parking Type Attached Garage, Driveway, On Street
Attached Garage 2
Total Parking Spaces 4
Garage Y
Building
Story 1
Foundation Concrete Perimeter
Sewer Public Sewer
Water Public
Architectural Style Ranch/Rambler
Level or Stories 1
Additional Building Above Grade, Below Grade
Structure Type Dry Wall
New Construction N
Schools
Elementary Schools Fred Jaindl
Middle Schools Springhouse
High Schools Parkland Shs
School District Parkland
Others
Pets Allowed Y
HOA Fee Include Trash,Lawn Maintenance,Snow Removal,Pool(s)
Senior Community Yes
Age Restriction 55
Tax ID 546437405142-00001
Ownership Fee Simple
SqFt Source Assessor
Security Features Carbon Monoxide Detector(s)
Acceptable Financing Cash, Conventional, FHA, VA
Listing Terms Cash, Conventional, FHA, VA
Financing Cash,Conventional,FHA,VA
Special Listing Condition Standard
Pets Description Dogs OK, Cats OK, Number Limit


GET MORE INFORMATION





