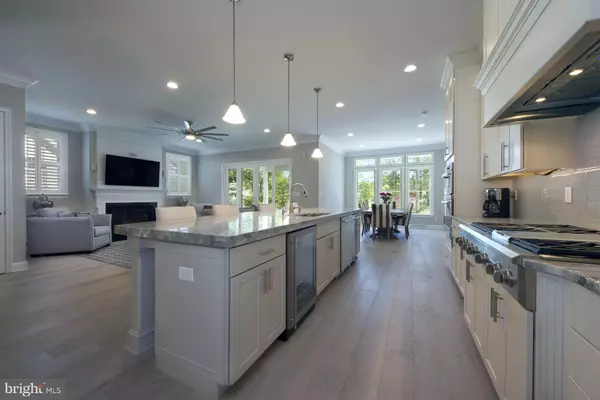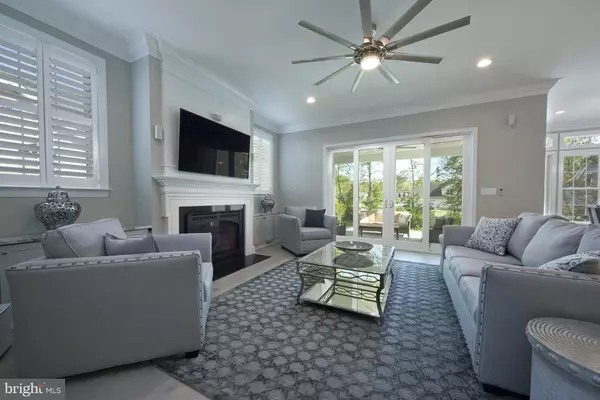
LOT #10 MT JOY RD Millsboro, DE 19966
4 Beds
3 Baths
3,078 SqFt
UPDATED:
11/05/2024 04:06 PM
Key Details
Property Type Single Family Home
Sub Type Detached
Listing Status Active
Purchase Type For Sale
Square Footage 3,078 sqft
Price per Sqft $181
Subdivision None Available
MLS Listing ID DESU2066464
Style Coastal,Contemporary
Bedrooms 4
Full Baths 2
Half Baths 1
HOA Y/N N
Abv Grd Liv Area 3,078
Originating Board BRIGHT
Year Built 2024
Lot Size 0.810 Acres
Acres 0.81
Property Description
up to $12,500 in free upgrades
2024 INCENTIVE:
20% OFF ALL DESIGN SELECTIONS
QUALITY CONSTRUCTION FEATURES
● Two car side entry garage w/standard overhead door
● Conditioned crawl foundation (poured or block)
● Concrete walks & asphalt drives
● Private septic & private well
● Low maintenance vinyl siding
● 30-year architectural roof shingles
● Aluminum gutters & downspouts
● 200 amp electrical service
● Pre-wired (2) cable tv outlets
● Pre-wired (2) CAT-5 telephone jacks
● Smoke detectors on each floor
● Washer dryer hook ups per plan
● 2 weatherproof electrical outlets
Gourmet Kitchen
● Dramatic recessed panel cabinetry w/42”
upper kitchen cabinets
● Smooth top electric range
● Dishwasher
● Microwave hood combination
● Stainless steel undermount kitchen sink
● Brantford 7185C kitchen faucet
● Level 1 granite countertops in kitchen
● Ice maker line
● Pantry closets per plan
ENERGY SAVING FEATURES
● Low maintenance vinyl single hung windows with screens
● Weather sealing system
● 92% efficient LPP gas furnace
● 14.3 SEER2 air conditioning
● Tankless water heater
● Fiberglass front door
● Water saver toilets and faucets
● Insulation Package: R21 walls, R49 attic
● 2x6 exterior walls for living (heated) area
DISTINCTIVE INTERIOR FEATURES
● Spacious 9’ first floor ceiling height
● Impressive interior trim package
● Oak handrail with staircase (per model)
● LVP flooring in common areas, kitchen/dining area (excludes office/study per plan)
● Wall to wall carpeting in select areas
● Spacious closets with vinyl coated shelving
● 4 recessed lights in kitchen
● 2 panel interior door with colonial casing
DESIGNER BATHS
● 2 or more baths (per model)
● Elegant cultured marble vanity tops
● Elongated toilets
● LVP flooring
● Soaking Tub and shower (per model)
● Moen faucets
● Chrome towel & tissue paper holders
● Linen closets per plan
LANDSCAPE FEATURES
● Professional landscape package
● 2 weatherproof electrical outlets
● 2 weatherproof electrical outlets
● 2 frost free hose bibs
Location
State DE
County Sussex
Area Indian River Hundred (31008)
Zoning AR-1
Rooms
Main Level Bedrooms 4
Interior
Hot Water Propane
Heating Baseboard - Electric
Cooling Central A/C
Flooring Carpet, Luxury Vinyl Plank
Inclusions As per builder's contract with Ashburn Homes Inc
Heat Source Electric
Exterior
Garage Garage Door Opener
Garage Spaces 4.0
Waterfront N
Water Access N
Accessibility None
Parking Type Attached Garage, Driveway
Attached Garage 2
Total Parking Spaces 4
Garage Y
Building
Story 2
Foundation Other
Sewer Approved System
Water Private, Well
Architectural Style Coastal, Contemporary
Level or Stories 2
Additional Building Above Grade
Structure Type 9'+ Ceilings
New Construction Y
Schools
School District Indian River
Others
Pets Allowed Y
Senior Community No
Tax ID 234-21.00-47.05
Ownership Fee Simple
SqFt Source Estimated
Acceptable Financing Cash, Conventional
Listing Terms Cash, Conventional
Financing Cash,Conventional
Special Listing Condition Standard
Pets Description No Pet Restrictions


GET MORE INFORMATION





