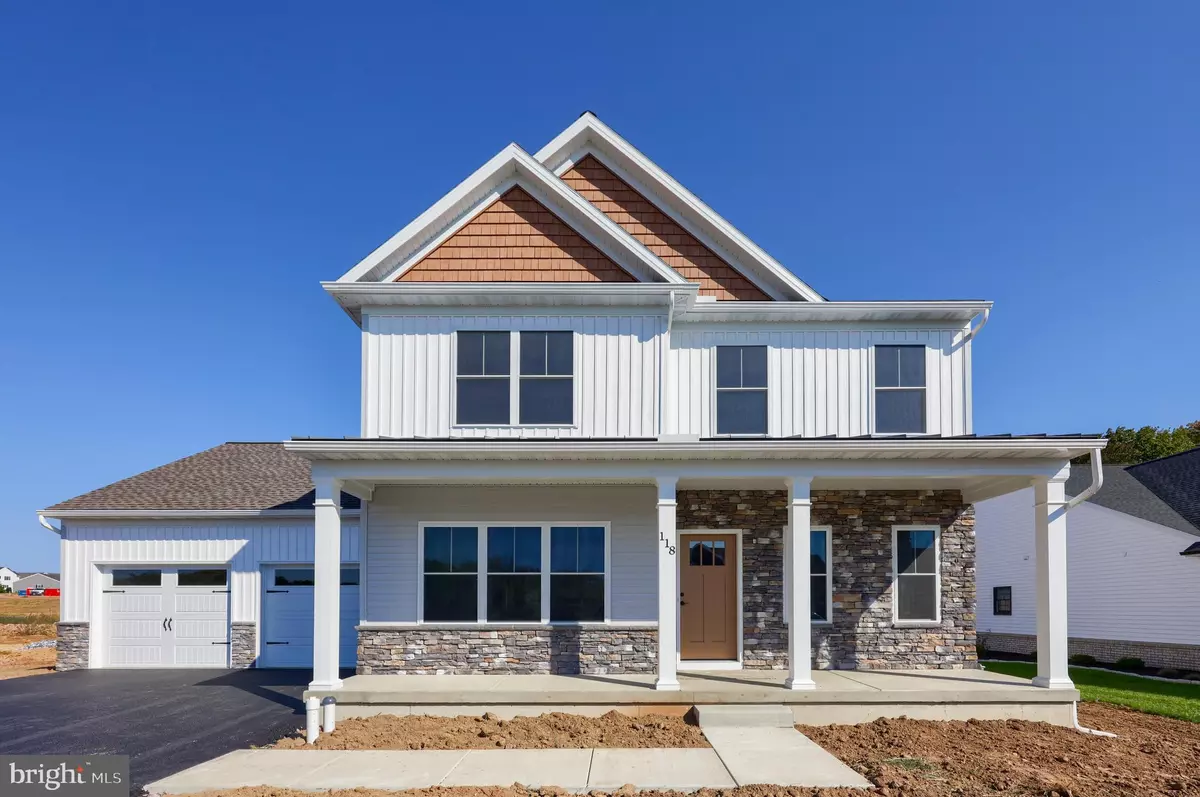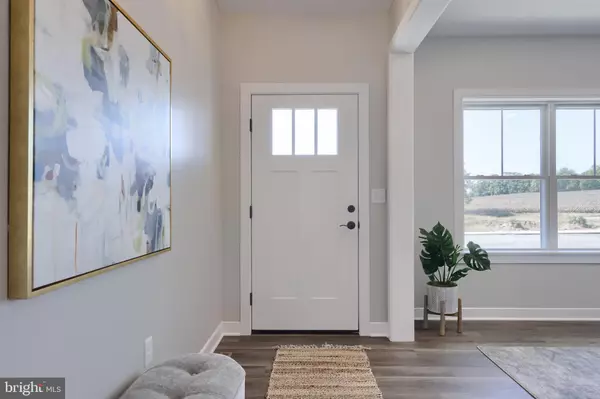
118 N WEST VIEW DRIVE Elizabethtown, PA 17022
4 Beds
3 Baths
2,439 SqFt
OPEN HOUSE
Sun Nov 17, 1:00pm - 4:00pm
Sun Nov 24, 1:00pm - 4:00pm
UPDATED:
11/07/2024 02:07 PM
Key Details
Property Type Single Family Home
Sub Type Detached
Listing Status Active
Purchase Type For Sale
Square Footage 2,439 sqft
Price per Sqft $240
Subdivision Stoneybrook Of Elizabethtown
MLS Listing ID PALA2053286
Style Traditional
Bedrooms 4
Full Baths 2
Half Baths 1
HOA Fees $25/mo
HOA Y/N Y
Abv Grd Liv Area 2,439
Originating Board BRIGHT
Year Built 2024
Tax Year 2024
Lot Size 0.260 Acres
Acres 0.26
Property Description
Location
State PA
County Lancaster
Area West Donegal Twp (10516)
Zoning R-1
Rooms
Other Rooms Dining Room, Primary Bedroom, Bedroom 2, Bedroom 3, Bedroom 4, Kitchen, Breakfast Room, Study, Great Room, Mud Room
Basement Drainage System, Poured Concrete
Interior
Interior Features Built-Ins, Butlers Pantry, Ceiling Fan(s), Combination Kitchen/Dining, Floor Plan - Open
Hot Water Natural Gas
Heating Forced Air
Cooling Central A/C
Flooring Carpet, Luxury Vinyl Plank
Equipment Built-In Microwave, Dishwasher, Disposal, Oven/Range - Gas, Water Heater
Furnishings No
Window Features Double Pane,Double Hung,Energy Efficient
Appliance Built-In Microwave, Dishwasher, Disposal, Oven/Range - Gas, Water Heater
Heat Source Natural Gas
Laundry Has Laundry, Upper Floor
Exterior
Exterior Feature Patio(s)
Garage Garage - Front Entry, Garage Door Opener
Garage Spaces 5.0
Utilities Available Cable TV Available, Electric Available, Natural Gas Available
Amenities Available Jog/Walk Path
Waterfront N
Water Access N
Roof Type Asphalt,Shingle
Street Surface Black Top
Accessibility None
Porch Patio(s)
Road Frontage Boro/Township
Parking Type Attached Garage, Driveway, On Street
Attached Garage 2
Total Parking Spaces 5
Garage Y
Building
Lot Description Cleared, Interior, Level
Story 2
Foundation Passive Radon Mitigation
Sewer Public Sewer
Water Public
Architectural Style Traditional
Level or Stories 2
Additional Building Above Grade
Structure Type 9'+ Ceilings,Dry Wall
New Construction Y
Schools
Middle Schools Elizabethtown Area
High Schools Elizabethtown Area
School District Elizabethtown Area
Others
Pets Allowed Y
HOA Fee Include Common Area Maintenance
Senior Community No
Tax ID 160-34694-0
Ownership Fee Simple
SqFt Source Estimated
Acceptable Financing Cash, Conventional, FHA, VA
Horse Property N
Listing Terms Cash, Conventional, FHA, VA
Financing Cash,Conventional,FHA,VA
Special Listing Condition Standard
Pets Description No Pet Restrictions


GET MORE INFORMATION





