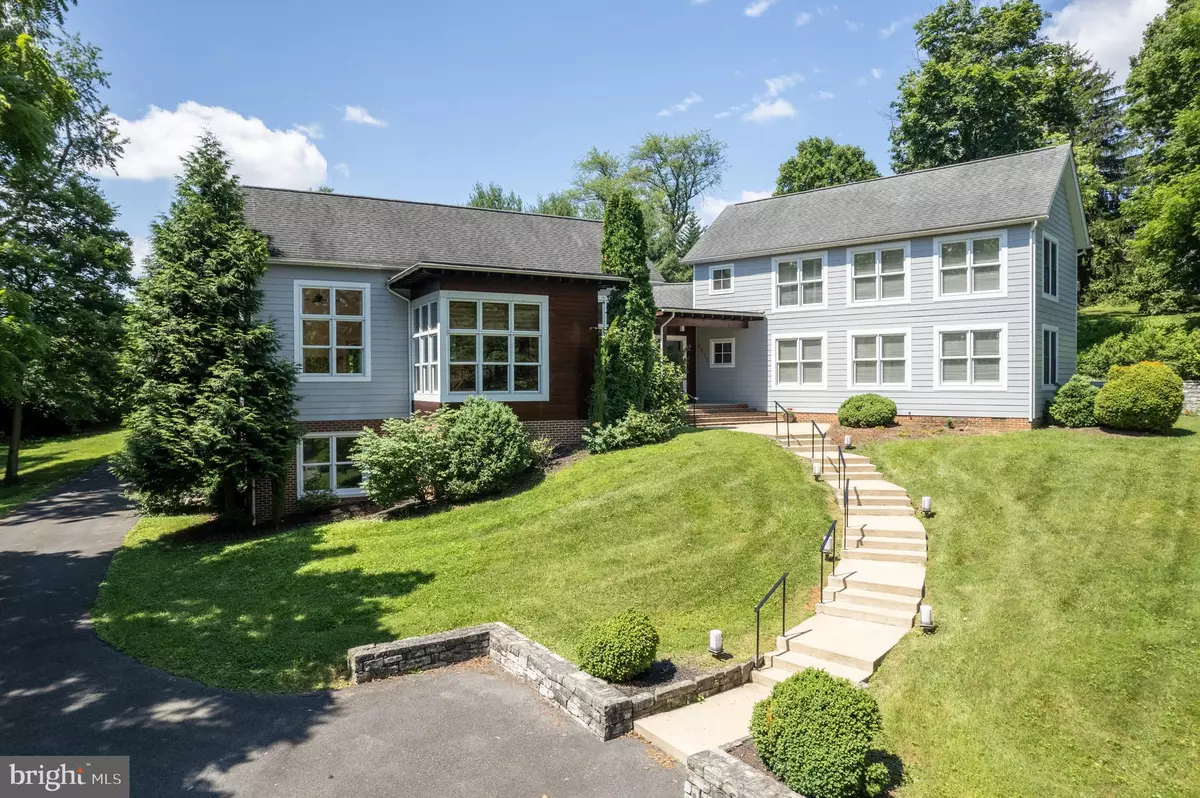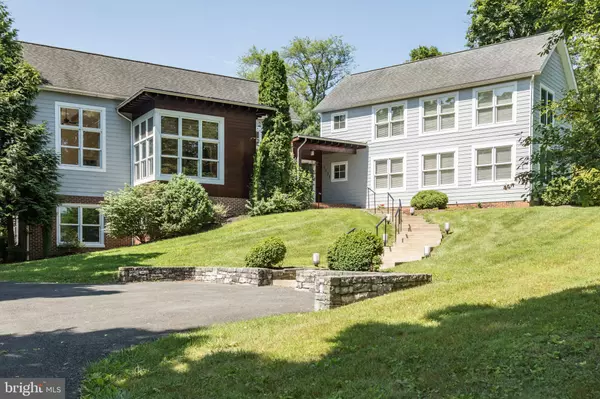1321 VANCERIGHT CIR Winchester, VA 22601
3 Beds
4 Baths
3,793 SqFt
UPDATED:
01/27/2025 12:55 PM
Key Details
Property Type Single Family Home
Sub Type Detached
Listing Status Under Contract
Purchase Type For Sale
Square Footage 3,793 sqft
Price per Sqft $262
Subdivision Handley Heights
MLS Listing ID VAWI2005808
Style Contemporary
Bedrooms 3
Full Baths 3
Half Baths 1
HOA Y/N N
Abv Grd Liv Area 3,793
Originating Board BRIGHT
Year Built 2006
Annual Tax Amount $6,574
Tax Year 2022
Lot Size 0.737 Acres
Acres 0.74
Property Sub-Type Detached
Property Description
Location
State VA
County Winchester City
Zoning LR
Direction North
Rooms
Basement Fully Finished, Outside Entrance
Main Level Bedrooms 3
Interior
Interior Features Breakfast Area, Built-Ins, Combination Kitchen/Living, Exposed Beams, Family Room Off Kitchen, Floor Plan - Open, Kitchen - Eat-In, Bathroom - Stall Shower, Bathroom - Tub Shower, Window Treatments
Hot Water Natural Gas
Heating Central
Cooling Central A/C
Flooring Wood, Hardwood
Fireplaces Number 1
Fireplaces Type Brick
Equipment Built-In Range, Built-In Microwave, Dishwasher, Refrigerator, Washer, Dryer, Dryer - Electric
Furnishings No
Fireplace Y
Appliance Built-In Range, Built-In Microwave, Dishwasher, Refrigerator, Washer, Dryer, Dryer - Electric
Heat Source Natural Gas
Laundry Main Floor
Exterior
Exterior Feature Patio(s), Porch(es), Screened
Parking Features Garage - Side Entry
Garage Spaces 2.0
Utilities Available Cable TV, Electric Available, Natural Gas Available, Water Available
Water Access N
View Mountain
Street Surface Black Top
Accessibility None
Porch Patio(s), Porch(es), Screened
Attached Garage 2
Total Parking Spaces 2
Garage Y
Building
Story 3
Foundation Block
Sewer Public Sewer
Water Public
Architectural Style Contemporary
Level or Stories 3
Additional Building Above Grade, Below Grade
Structure Type 9'+ Ceilings,Cathedral Ceilings,Dry Wall,High,Beamed Ceilings
New Construction N
Schools
School District Winchester City Public Schools
Others
Senior Community No
Tax ID 211-02- - 13-
Ownership Fee Simple
SqFt Source Assessor
Special Listing Condition Standard

GET MORE INFORMATION





