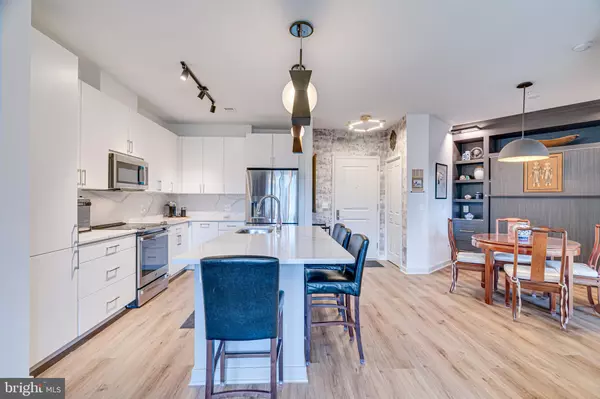
10755 FAIRGROUNDS DR #128 Fairfax, VA 22030
2 Beds
2 Baths
1,198 SqFt
UPDATED:
11/09/2024 03:43 PM
Key Details
Property Type Condo
Sub Type Condo/Co-op
Listing Status Under Contract
Purchase Type For Sale
Square Footage 1,198 sqft
Price per Sqft $512
Subdivision None Available
MLS Listing ID VAFC2004696
Style Unit/Flat
Bedrooms 2
Full Baths 2
Condo Fees $507/mo
HOA Y/N N
Abv Grd Liv Area 1,198
Originating Board BRIGHT
Year Built 2022
Annual Tax Amount $5,708
Tax Year 2024
Lot Dimensions 0.00 x 0.00
Property Description
Floor Plans included.
Location
State VA
County Fairfax City
Zoning PD-M
Rooms
Main Level Bedrooms 2
Interior
Interior Features Built-Ins, Ceiling Fan(s), Floor Plan - Open, Kitchen - Island, Walk-in Closet(s), Window Treatments, Wood Floors
Hot Water Electric
Heating Central
Cooling Central A/C
Equipment Built-In Microwave, Dishwasher, Dryer, Icemaker, Oven/Range - Electric, Disposal, Water Heater, Washer, Refrigerator
Fireplace N
Appliance Built-In Microwave, Dishwasher, Dryer, Icemaker, Oven/Range - Electric, Disposal, Water Heater, Washer, Refrigerator
Heat Source Electric
Laundry Washer In Unit, Dryer In Unit
Exterior
Garage Garage Door Opener
Garage Spaces 2.0
Parking On Site 2
Amenities Available Common Grounds, Elevator, Jog/Walk Path, Fitness Center, Party Room, Pool - Outdoor
Water Access N
Accessibility 2+ Access Exits
Total Parking Spaces 2
Garage Y
Building
Story 4
Unit Features Garden 1 - 4 Floors
Sewer Public Sewer
Water Public
Architectural Style Unit/Flat
Level or Stories 4
Additional Building Above Grade, Below Grade
New Construction N
Schools
School District Fairfax County Public Schools
Others
Pets Allowed Y
HOA Fee Include Common Area Maintenance,Ext Bldg Maint,Health Club,Lawn Maintenance,Management
Senior Community No
Tax ID 57 1 39 128
Ownership Condominium
Acceptable Financing Cash, Conventional, FHA, VA
Horse Property N
Listing Terms Cash, Conventional, FHA, VA
Financing Cash,Conventional,FHA,VA
Special Listing Condition Standard
Pets Description Number Limit


GET MORE INFORMATION





