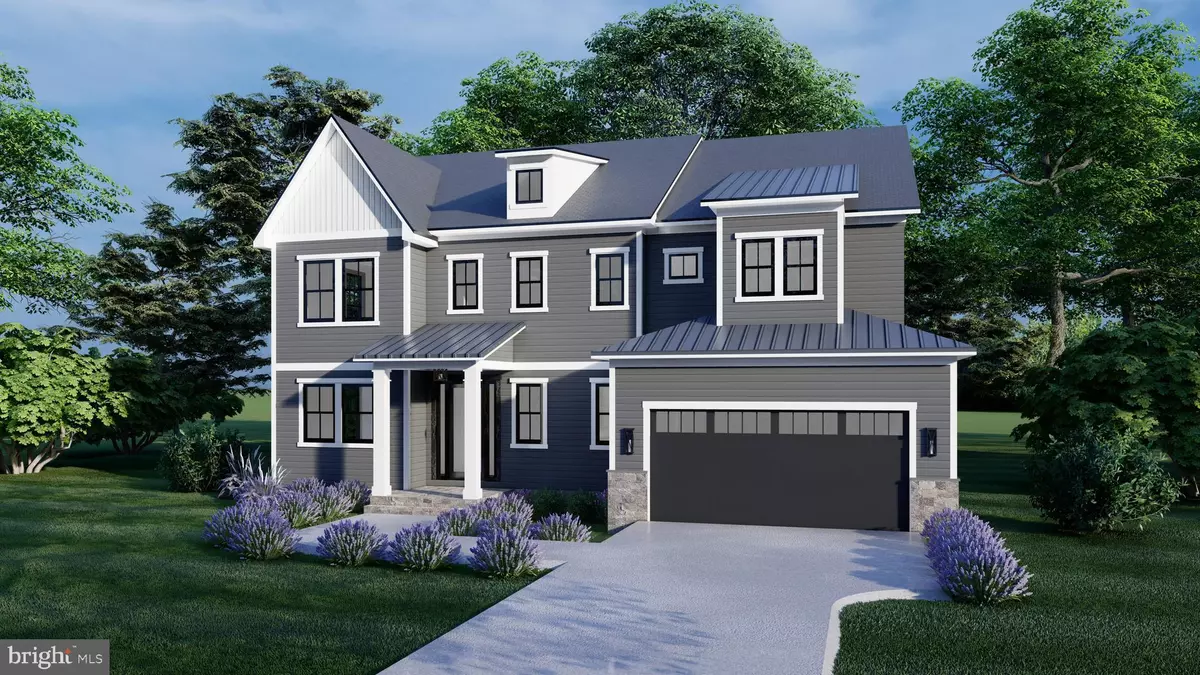
1110 DRAKE ST SW Vienna, VA 22180
6 Beds
7 Baths
5,699 SqFt
UPDATED:
09/27/2024 02:11 PM
Key Details
Property Type Single Family Home
Sub Type Detached
Listing Status Pending
Purchase Type For Sale
Square Footage 5,699 sqft
Price per Sqft $368
Subdivision Vienna Woods
MLS Listing ID VAFX2168016
Style Traditional,Craftsman
Bedrooms 6
Full Baths 6
Half Baths 1
HOA Y/N N
Abv Grd Liv Area 4,016
Originating Board BRIGHT
Year Built 2024
Annual Tax Amount $6,168
Tax Year 2024
Lot Size 0.274 Acres
Acres 0.27
Property Description
Completion expected in November 2024. *Pictures are of previously completed projects.
Location
State VA
County Fairfax
Zoning 904
Direction Southwest
Rooms
Other Rooms Living Room, Dining Room, Bedroom 2, Bedroom 3, Bedroom 4, Bedroom 5, Kitchen, Family Room, Breakfast Room, Bedroom 1, Study, Exercise Room, Laundry, Mud Room, Other, Recreation Room, Utility Room, Bathroom 1, Bathroom 2, Bathroom 3
Basement Poured Concrete, Sump Pump, Walkout Stairs, Water Proofing System, Windows
Main Level Bedrooms 1
Interior
Interior Features Built-Ins, Butlers Pantry, Crown Moldings, Family Room Off Kitchen, Floor Plan - Open, Formal/Separate Dining Room, Kitchen - Gourmet, Kitchen - Island, Recessed Lighting, Bathroom - Soaking Tub, Upgraded Countertops
Hot Water 60+ Gallon Tank
Heating Central, Heat Pump - Electric BackUp, Humidifier, Programmable Thermostat, Zoned
Cooling Central A/C, Programmable Thermostat, Zoned
Flooring Carpet, Ceramic Tile, Engineered Wood
Fireplaces Number 1
Fireplaces Type Gas/Propane
Equipment Built-In Microwave, Commercial Range, Dishwasher, Disposal, Humidifier, Range Hood, Water Heater - High-Efficiency
Furnishings No
Fireplace Y
Window Features Double Hung,ENERGY STAR Qualified,Low-E,Screens
Appliance Built-In Microwave, Commercial Range, Dishwasher, Disposal, Humidifier, Range Hood, Water Heater - High-Efficiency
Heat Source Natural Gas
Laundry None
Exterior
Garage Garage - Front Entry, Garage Door Opener
Garage Spaces 4.0
Utilities Available Cable TV Available, Electric Available, Natural Gas Available, Sewer Available, Water Available
Waterfront N
Water Access N
Roof Type Architectural Shingle,Metal
Accessibility None
Road Frontage Public
Parking Type Attached Garage, Driveway, On Street
Attached Garage 2
Total Parking Spaces 4
Garage Y
Building
Story 3
Foundation Concrete Perimeter, Passive Radon Mitigation, Pillar/Post/Pier, Slab
Sewer No Septic System
Water Public
Architectural Style Traditional, Craftsman
Level or Stories 3
Additional Building Above Grade, Below Grade
Structure Type 9'+ Ceilings,Dry Wall,Tray Ceilings
New Construction Y
Schools
Elementary Schools Marshall Road
Middle Schools Thoreau
High Schools Madison
School District Fairfax County Public Schools
Others
Senior Community No
Tax ID 0482 03 2230
Ownership Fee Simple
SqFt Source Assessor
Acceptable Financing Cash, Conventional
Horse Property N
Listing Terms Cash, Conventional
Financing Cash,Conventional
Special Listing Condition Standard


GET MORE INFORMATION





